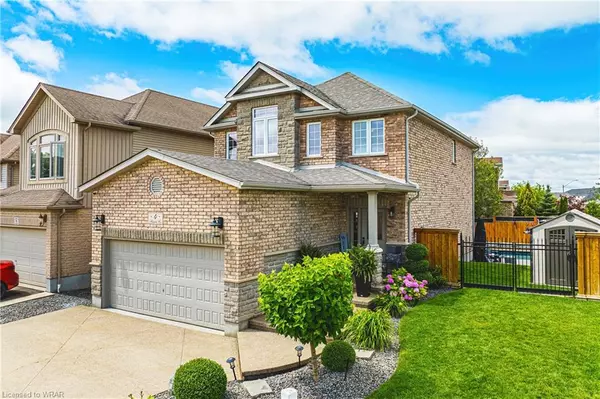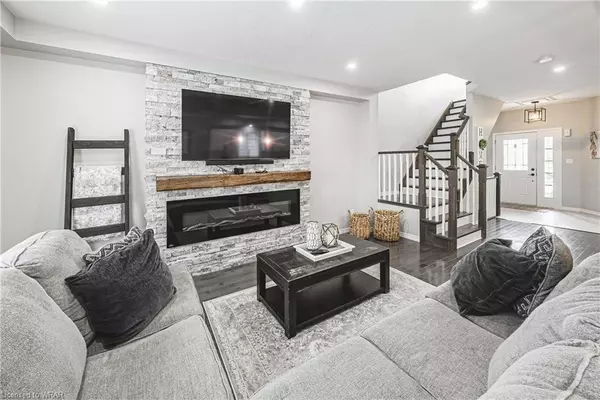$935,000
$799,900
16.9%For more information regarding the value of a property, please contact us for a free consultation.
4 Hinrichs Crescent Cambridge, ON N1T 0A7
3 Beds
3 Baths
1,706 SqFt
Key Details
Sold Price $935,000
Property Type Single Family Home
Sub Type Single Family Residence
Listing Status Sold
Purchase Type For Sale
Square Footage 1,706 sqft
Price per Sqft $548
MLS Listing ID 40612342
Sold Date 07/02/24
Style Two Story
Bedrooms 3
Full Baths 2
Half Baths 1
Abv Grd Liv Area 2,517
Originating Board Waterloo Region
Year Built 2011
Annual Tax Amount $5,632
Property Description
Welcome to this exceptional masterpiece built by Ridgeview Homes, offering a luxurious lifestyle with a wealth of amenities and features. Over 2500 square feet of living space! Ideal for those who cherish both indoor elegance and outdoor enjoyment.
Step outside to your private oasis, featuring a heated saltwater pool (15x30 feet, with an 8-foot deep end), a stamped concrete patio, a fully fenced yard, gazebo, and a beautifully landscaped front yard.
Inside, you'll find three spacious bedrooms and three bathrooms, including two 4-piece baths and a convenient 2-piece on the main floor. The primary bedroom boasts an ensuite with double closets. The open-concept living room and kitchen are perfect for entertaining, with maple flooring on the main floor, tile in the walkway, premium vinyl flooring in the basement, and plush carpet upstairs.
The heated double car garage features epoxy flooring, a high lift door, and a 240V (40 amp) hookup for an electric vehicle. The property includes a 4-car driveway finished with exposed aggregate.
Don't miss your chance to own this remarkable property. Schedule your showing today!
Location
State ON
County Waterloo
Area 12 - Galt East
Zoning R4
Direction on the corner of Broadoaks Dr & Hinrichs Cres
Rooms
Other Rooms Gazebo, Shed(s)
Basement Full, Finished
Kitchen 1
Interior
Interior Features Other
Heating Forced Air, Natural Gas
Cooling Central Air
Fireplace No
Appliance Dishwasher, Dryer, Refrigerator, Stove, Washer
Exterior
Exterior Feature Landscaped
Parking Features Attached Garage
Garage Spaces 2.0
Roof Type Asphalt Shing
Lot Frontage 47.08
Garage Yes
Building
Lot Description Urban, Highway Access, Hospital, Major Highway, Park, Place of Worship, Public Transit, School Bus Route, Schools, Shopping Nearby, Trails
Faces on the corner of Broadoaks Dr & Hinrichs Cres
Foundation Poured Concrete
Sewer Sewer (Municipal)
Water Municipal
Architectural Style Two Story
Structure Type Concrete,Wood Siding
New Construction No
Schools
Elementary Schools Chalmers Street P.S. & Moffat Creek P.S. (French Immersion) & St. Anne (C)
High Schools Glenview Park &G.C.I.(French Immersion) & Monsignor Doyle(C)
Others
Senior Community false
Tax ID 038450629
Ownership Freehold/None
Read Less
Want to know what your home might be worth? Contact us for a FREE valuation!

Our team is ready to help you sell your home for the highest possible price ASAP






