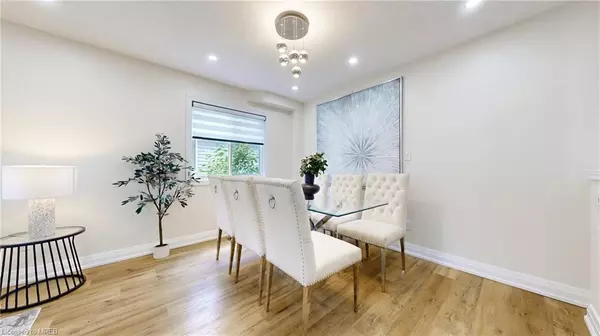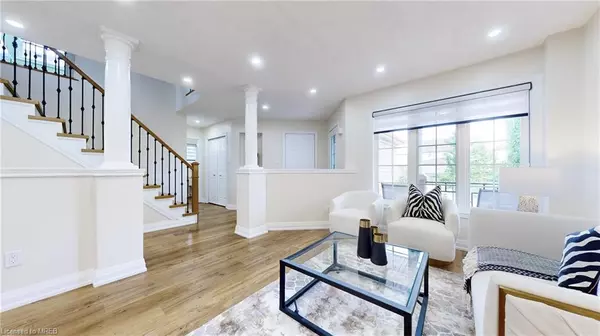$940,000
$889,000
5.7%For more information regarding the value of a property, please contact us for a free consultation.
705 Mortimer Drive Cambridge, ON N3H 5R6
3 Beds
3 Baths
2,160 SqFt
Key Details
Sold Price $940,000
Property Type Single Family Home
Sub Type Single Family Residence
Listing Status Sold
Purchase Type For Sale
Square Footage 2,160 sqft
Price per Sqft $435
MLS Listing ID 40613582
Sold Date 06/30/24
Style 2.5 Storey
Bedrooms 3
Full Baths 2
Half Baths 1
Abv Grd Liv Area 2,160
Originating Board Mississauga
Year Built 2001
Annual Tax Amount $4,595
Property Description
Fully Upgraded Magnificent Detached Home, 80K+ Luxurious Upgrade, Perfect Blend of Luxury and Comfort. Family Friendly Neighborhood. Main Flr Offers a Large Front Portico, Elegant Living, Spacious Office Room, Dining, Brand New Modern Kitchen, Soft close, Lazy Susan Cabinets & Pantry, S/S Appliances, Quartz Counter, Huge Chef's Island, Cozy Family Room with Fireplace & Grandeur TV frame which is ideal for Gathering and creating memories, Freshly Painted, Smart Switches, Pot Lights etc. New Stylish Iron Pickets Staircase Leads to 2nd Flr with Spacious Sitting Area, 3 Light Filled Bedrooms, 2 Full modernized and heavily reformed Washrooms & Walk-in Closet. Fenced backyard with gazebo & shed. Surrounded By 3 schools in Walkable Distance, Close to All Amenities, Park and 401 which ensure a lifestyle of convenience and richness. Unspoiled Clean Huge Basement can be Easily Converted to Two Bed Bsmt Apartment with Walkout Side Entrance for Extra Income, Coldroom,46x105 lot. Come, See This Gem.
Modern Kitchen, Brand New Washrooms, California Closet, Own Water Softener, Furnace(2021),A/C(2020),Blinds,Gas Stove,Huge Island,Qartz Counter& backsplash, Upstair Laundry, Freshly Painted, Arriscraft Stone Front,CVC Rough-In,Bsmt Bath Rough-In. Move In Ready!
Location
State ON
County Waterloo
Area 15 - Preston
Zoning R5
Direction Hespeler Rd & Eagle St
Rooms
Basement Full, Unfinished
Kitchen 2
Interior
Interior Features Auto Garage Door Remote(s), Central Vacuum Roughed-in, Rough-in Bath
Heating Fireplace(s), Forced Air
Cooling Central Air
Fireplace Yes
Window Features Window Coverings
Appliance Water Softener, Dishwasher, Dryer, Gas Stove, Range Hood, Refrigerator, Washer
Laundry Upper Level
Exterior
Parking Features Attached Garage, Garage Door Opener, Concrete
Garage Spaces 2.0
Roof Type Asphalt Shing
Lot Frontage 46.01
Lot Depth 105.54
Garage Yes
Building
Lot Description Urban, Highway Access, Major Highway, Park, Quiet Area, Rec./Community Centre, Schools
Faces Hespeler Rd & Eagle St
Foundation Concrete Perimeter
Sewer Sewer (Municipal)
Water Municipal
Architectural Style 2.5 Storey
Structure Type Stone,Vinyl Siding
New Construction No
Others
Senior Community false
Tax ID 226430515
Ownership Freehold/None
Read Less
Want to know what your home might be worth? Contact us for a FREE valuation!

Our team is ready to help you sell your home for the highest possible price ASAP






