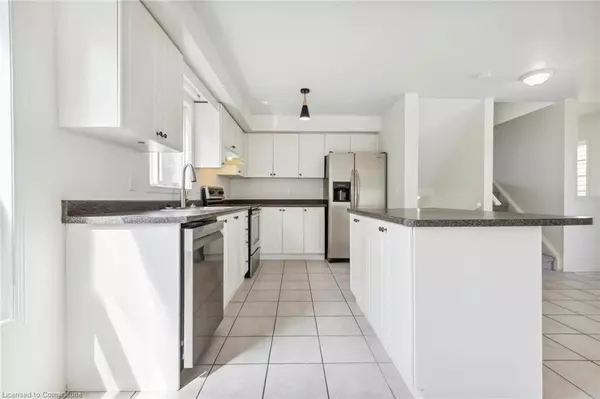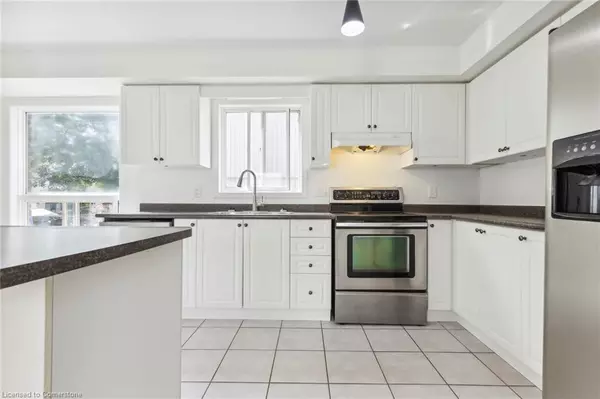$835,000
$849,900
1.8%For more information regarding the value of a property, please contact us for a free consultation.
11 Lardner Street Cambridge, ON N3C 4B7
3 Beds
3 Baths
1,875 SqFt
Key Details
Sold Price $835,000
Property Type Single Family Home
Sub Type Single Family Residence
Listing Status Sold
Purchase Type For Sale
Square Footage 1,875 sqft
Price per Sqft $445
MLS Listing ID 40605553
Sold Date 06/28/24
Style Two Story
Bedrooms 3
Full Baths 2
Half Baths 1
Abv Grd Liv Area 2,725
Originating Board Waterloo Region
Annual Tax Amount $4,982
Property Description
Prime Cambridge location, right off the 401 and surrounded by excellent area amenities including Hespeler Memorial Arena, Public and Catholic schools, shopping, churches, golf and transit options. Much larger than it appears with 1875 above grade sq ft and an 850 sq ft finished rec room (MPAC) including above grade large windows allowing for natural light. HUGE Family room overlooking front of the home with endless possibilities. Primary Bedroom with his/hers closets and 4 pc ensuite, good-sized 2nd and 3rd Bedrooms. Clean and polished - brand new broadloom upstairs and basement, freshly painted top to bottom, modern laminate flooring and ceramic tile mix in main living spaces, 2 gas fireplaces in Living room & basement, 2 tier deck in large backyard, plenty of storage area. Roof 3 years old, Insulated steel garage door 3 years old. A well cared for property that anyone would be proud to call 'home'.
Location
State ON
County Waterloo
Area 14 - Hespeler
Zoning R6
Direction Jamieson Pkwy & Lardner St
Rooms
Basement Full, Partially Finished
Kitchen 1
Interior
Heating Forced Air, Natural Gas
Cooling Central Air
Fireplaces Number 2
Fireplace Yes
Appliance Water Softener, Dishwasher, Range Hood, Refrigerator, Stove
Laundry In Basement
Exterior
Parking Features Attached Garage, Garage Door Opener
Garage Spaces 1.0
Roof Type Asphalt Shing
Lot Frontage 30.18
Lot Depth 104.99
Garage Yes
Building
Lot Description Urban, Rectangular, Major Highway, Park, Place of Worship, Public Transit, Schools, Shopping Nearby
Faces Jamieson Pkwy & Lardner St
Foundation Poured Concrete
Sewer Sewer (Municipal)
Water Municipal
Architectural Style Two Story
Structure Type Vinyl Siding
New Construction No
Others
Senior Community false
Tax ID 037650390
Ownership Freehold/None
Read Less
Want to know what your home might be worth? Contact us for a FREE valuation!

Our team is ready to help you sell your home for the highest possible price ASAP






