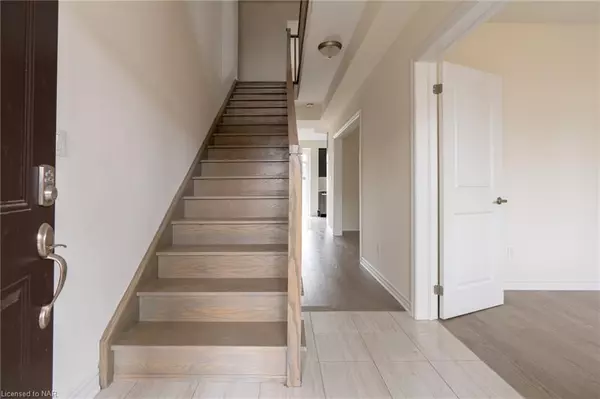$720,000
$724,900
0.7%For more information regarding the value of a property, please contact us for a free consultation.
38 Oriole Crescent Port Colborne, ON L3K 6E2
4 Beds
3 Baths
2,387 SqFt
Key Details
Sold Price $720,000
Property Type Single Family Home
Sub Type Single Family Residence
Listing Status Sold
Purchase Type For Sale
Square Footage 2,387 sqft
Price per Sqft $301
MLS Listing ID 40584376
Sold Date 06/28/24
Style Two Story
Bedrooms 4
Full Baths 2
Half Baths 1
Abv Grd Liv Area 2,387
Originating Board Niagara
Property Description
Welcome to 38 Oriole Crescent! This nearly 2400 square feet 2 storey house is a new build - never been lived in house! This home offers 9' ceiling on the Main floor with a separate formal dining area, 4 large spacious bedrooms, (the large primary bedroom has an ensuite and walk in closet) , 3 bathrooms and convenient upstairs laundry ... this home has it all! The main floor has an open layout & a gas fireplace in the living room, modern spacious open concept kitchen, hardwood floors throughout the main floor, and a large double car garage with a two-coat asphalt driveway, The location is ideal - situated close to downtown Port Colborne, minutes from Nickel and Reebs Bay beach, all amenities necessary such as grocery stores, banks, shopping etc. and not too far from Niagara Falls & St. Catharines.
Location
State ON
County Niagara
Area Port Colborne/Wainfleet
Zoning Residential
Direction Elm St/Apollo Drive
Rooms
Basement None
Kitchen 1
Interior
Heating Natural Gas
Cooling Central Air
Fireplace No
Appliance Water Heater
Exterior
Parking Features Attached Garage
Garage Spaces 2.0
Roof Type Asphalt Shing
Lot Frontage 49.21
Lot Depth 113.85
Garage Yes
Building
Lot Description Urban, Beach, City Lot, Hospital, Marina
Faces Elm St/Apollo Drive
Foundation Poured Concrete
Sewer Sewer (Municipal)
Water Municipal
Architectural Style Two Story
New Construction No
Others
Senior Community false
Tax ID 641380287
Ownership Freehold/None
Read Less
Want to know what your home might be worth? Contact us for a FREE valuation!

Our team is ready to help you sell your home for the highest possible price ASAP






