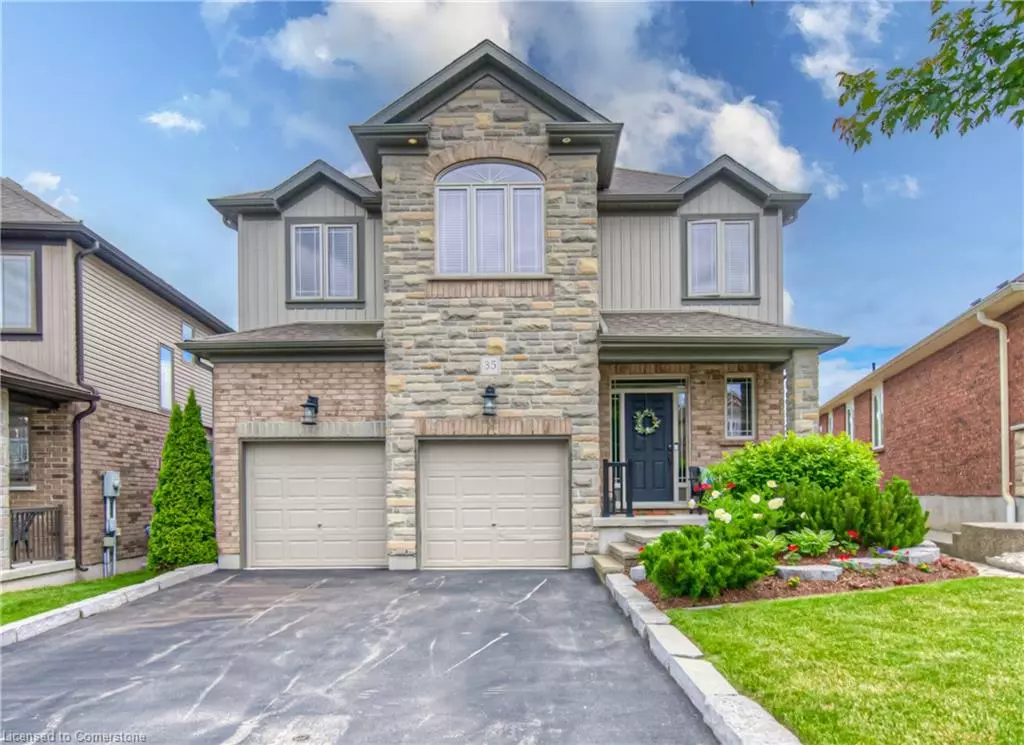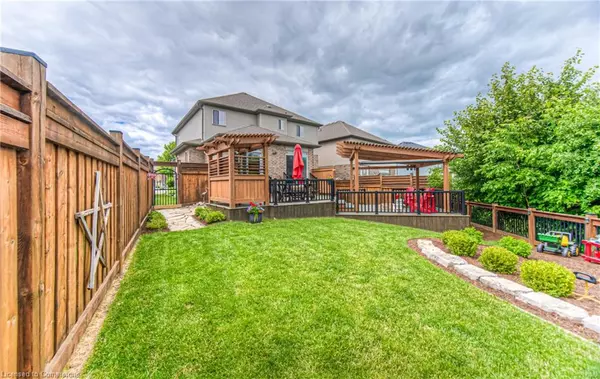$985,000
$999,900
1.5%For more information regarding the value of a property, please contact us for a free consultation.
35 Gouda Place Cambridge, ON N1P 0B1
3 Beds
4 Baths
2,190 SqFt
Key Details
Sold Price $985,000
Property Type Single Family Home
Sub Type Single Family Residence
Listing Status Sold
Purchase Type For Sale
Square Footage 2,190 sqft
Price per Sqft $449
MLS Listing ID 40612738
Sold Date 06/29/24
Style Two Story
Bedrooms 3
Full Baths 2
Half Baths 2
Abv Grd Liv Area 2,950
Originating Board Waterloo Region
Year Built 2014
Annual Tax Amount $6,243
Property Description
YOUR SAVANNAH HILLS SANCTUARY! Welcome to this bright and contemporary home, a peaceful refuge nestled in the heart of Savannah Hills. Backing onto a serene greenspace with mature trees, this spacious and beautifully landscaped lot offers ample privacy. Enjoy a gorgeous multi-level deck, perfect for entertaining, complete with a gas firepit and pergola. Inside, large windows illuminate the living room with a cozy fireplace, and the bright white kitchen boasts a beautiful and functional open concept layout. The home features 3 bedrooms and 4 bathrooms, including a luxurious 5pc primary suite and 2nd 5pc cheater ensuite. With over 2950sqft of living space, the finished basement includes a bar, rec room with built-in 7.1 surround sound/home theater, and a second gas fireplace. Additional highlights include a water softener, garage door openers with remotes, upper-level laundry, and 9ft ceilings throughout the main floor (8ft in the basement and upper level). This home is located in a sought-after, quiet court, close to schools, golf, shopping, and parks.
Location
State ON
County Waterloo
Area 12 - Galt East
Zoning R5
Direction CHEESE FACTORY ROAD
Rooms
Other Rooms Shed(s)
Basement Full, Finished
Kitchen 1
Interior
Interior Features Auto Garage Door Remote(s)
Heating Forced Air, Natural Gas
Cooling Central Air
Fireplaces Number 2
Fireplaces Type Family Room, Living Room
Fireplace Yes
Appliance Water Softener
Exterior
Exterior Feature Privacy
Parking Features Attached Garage, Asphalt
Garage Spaces 2.0
Fence Full
Roof Type Asphalt Shing
Porch Deck
Lot Frontage 37.43
Lot Depth 129.75
Garage Yes
Building
Lot Description Urban, Near Golf Course, Park, Playground Nearby, Public Transit, Quiet Area, Schools, Trails
Faces CHEESE FACTORY ROAD
Foundation Poured Concrete
Sewer Sewer (Municipal)
Water Municipal
Architectural Style Two Story
Structure Type Stone,Vinyl Siding
New Construction No
Others
Senior Community false
Tax ID 038442058
Ownership Freehold/None
Read Less
Want to know what your home might be worth? Contact us for a FREE valuation!

Our team is ready to help you sell your home for the highest possible price ASAP






