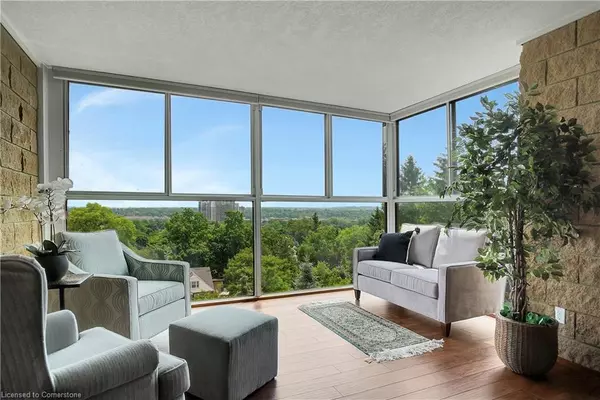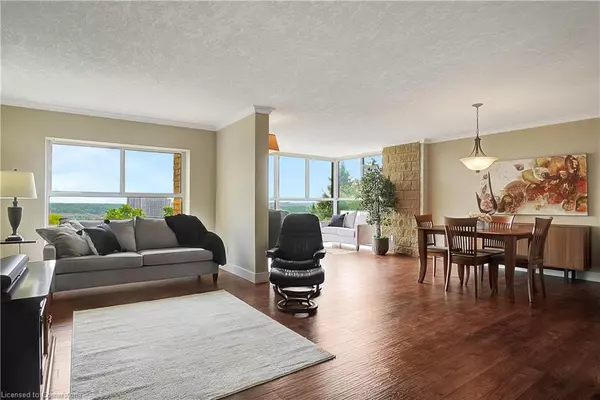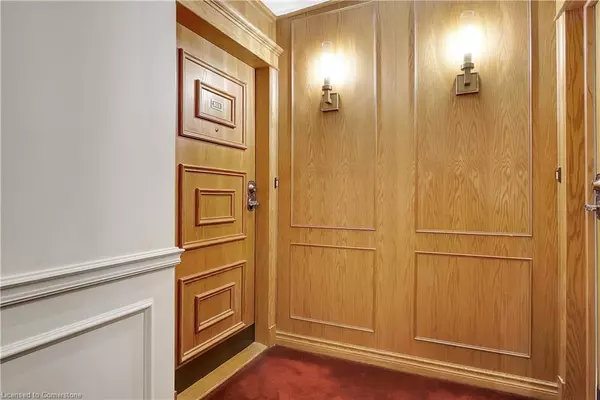$675,000
$649,000
4.0%For more information regarding the value of a property, please contact us for a free consultation.
20 Berkley Road #503 Cambridge, ON N1S 4S8
2 Beds
2 Baths
1,557 SqFt
Key Details
Sold Price $675,000
Property Type Condo
Sub Type Condo/Apt Unit
Listing Status Sold
Purchase Type For Sale
Square Footage 1,557 sqft
Price per Sqft $433
MLS Listing ID 40587989
Sold Date 07/02/24
Style 1 Storey/Apt
Bedrooms 2
Full Baths 2
HOA Fees $598/mo
HOA Y/N Yes
Abv Grd Liv Area 1,557
Originating Board Waterloo Region
Annual Tax Amount $3,582
Property Description
This completely renovated condo at The Highlands by the Park offers modern amenities and comfort. Located in West Galt near Victoria Park! Over the past few years, the unit has been fully updated with two new bathrooms, a new kitchen, and new floors. This spacious condo features two bedrooms, two bathrooms, and large windows that flood the space with natural light. Extra storage has been added throughout the condo. The underground parking spot can be turned into 2 tandem spots. The building provides a variety of amenities, including a rooftop patio with a BBQ and ample seating, a common room, and a gym. Additionally, there is plenty of visitor parking available and the unit boasts great views of the city.
Location
State ON
County Waterloo
Area 11 - Galt West
Zoning RM3
Direction St. Andrews to Gladstone Ave, turn right on Berkley Rd.
Rooms
Kitchen 1
Interior
Interior Features Separate Heating Controls
Heating Baseboard, Electric
Cooling Central Air
Fireplace No
Window Features Window Coverings
Appliance Dishwasher, Dryer, Microwave, Refrigerator, Stove, Washer
Laundry In-Suite
Exterior
Exterior Feature Backs on Greenbelt, Controlled Entry, Landscaped
Parking Features Garage Door Opener
Garage Spaces 1.0
Roof Type Flat,Membrane
Porch Patio
Garage No
Building
Lot Description Urban, Ample Parking, Arts Centre, Cul-De-Sac, City Lot, Near Golf Course, Greenbelt, Library, Open Spaces, Park, Place of Worship, Playground Nearby, Public Transit, Quiet Area, Schools, Shopping Nearby, Trails
Faces St. Andrews to Gladstone Ave, turn right on Berkley Rd.
Foundation Concrete Perimeter
Sewer Sewer (Municipal)
Water Municipal
Architectural Style 1 Storey/Apt
New Construction No
Schools
Elementary Schools Highland Public School
High Schools Southwood Public School
Others
HOA Fee Include Insurance,Building Maintenance,Common Elements,Maintenance Grounds,Parking,Trash,Property Management Fees,Snow Removal,Water
Senior Community false
Tax ID 229120019
Ownership Condominium
Read Less
Want to know what your home might be worth? Contact us for a FREE valuation!

Our team is ready to help you sell your home for the highest possible price ASAP






