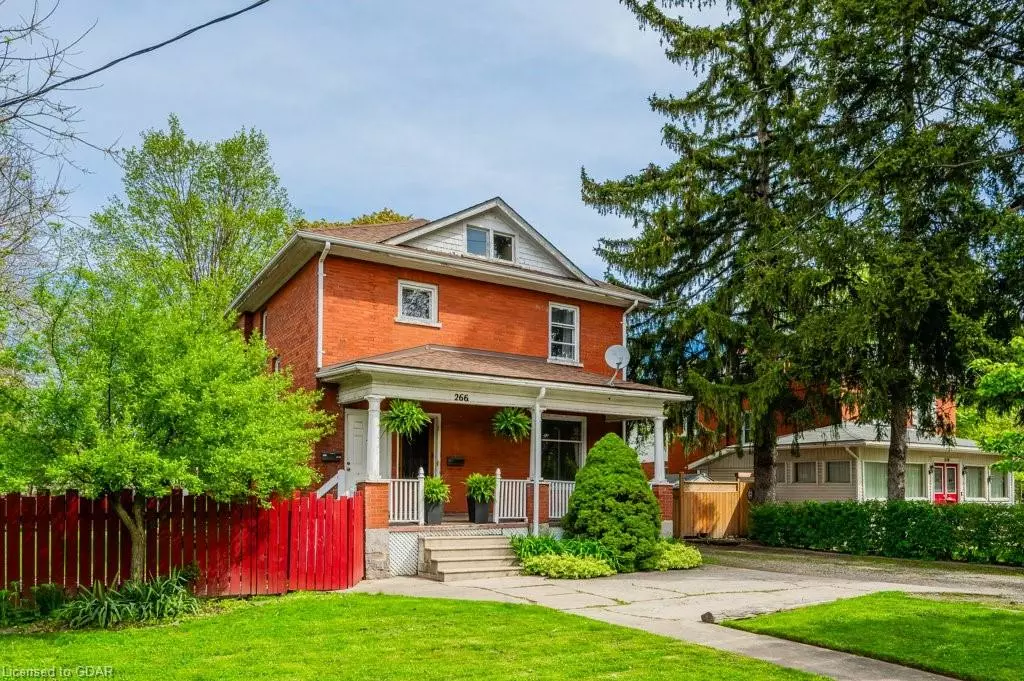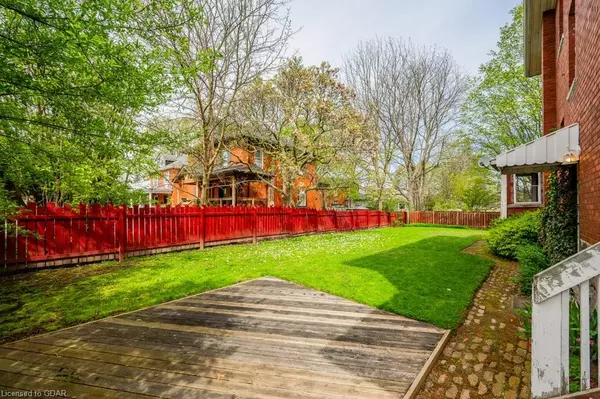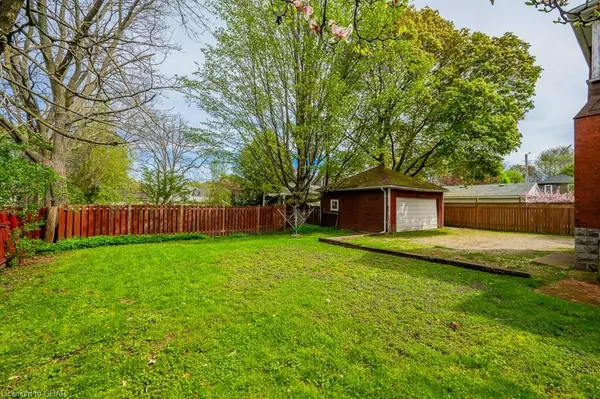$655,000
$699,900
6.4%For more information regarding the value of a property, please contact us for a free consultation.
266 Main Street Cambridge, ON N1R 1X5
4 Beds
2 Baths
2,394 SqFt
Key Details
Sold Price $655,000
Property Type Single Family Home
Sub Type Single Family Residence
Listing Status Sold
Purchase Type For Sale
Square Footage 2,394 sqft
Price per Sqft $273
MLS Listing ID 40585832
Sold Date 06/28/24
Style 2.5 Storey
Bedrooms 4
Full Baths 2
Abv Grd Liv Area 2,394
Originating Board Guelph & District
Annual Tax Amount $4,288
Lot Size 9,147 Sqft
Acres 0.21
Property Description
Welcome to 266 Main Street. Currently a legal non-conforming duplex, this gorgeous, brick century home has TWO 2-bedroom units. The main level offers separate living and dining areas, kitchen, den, sun porch and 4pc bathroom. The upper level has a living room, den, kitchen, 4pc bathroom and sun room, plus access to the walk-up unfinished attic. Loads of character and charm throughout. The basement has tons of storage space. The yard is huge, mostly fenced in, and offers plenty of outdoor space for pets, children or some good old fashion R&R. Plenty of driveway parking plus a double detached garage. This is a perfect opportunity for your investment portfolio, to owner occupy with income, or convert back into a single family residence. Great neighbourhood only a short distance to a variety of amenities and shops. Interior photos will be available shortly. Viewings by appointment only.
Location
State ON
County Waterloo
Area 12 - Galt East
Zoning R4
Direction Located between Lowry Lane and Chalmers Street N.
Rooms
Basement Full, Unfinished
Kitchen 2
Interior
Interior Features Separate Hydro Meters
Heating Forced Air, Natural Gas
Cooling None
Fireplace No
Appliance Dryer, Refrigerator, Stove, Washer
Exterior
Parking Features Detached Garage
Garage Spaces 2.0
Roof Type Shingle
Lot Frontage 74.7
Garage Yes
Building
Lot Description Urban, Public Transit, Shopping Nearby
Faces Located between Lowry Lane and Chalmers Street N.
Foundation Concrete Block
Sewer Sewer (Municipal)
Water Municipal-Metered
Architectural Style 2.5 Storey
New Construction No
Others
Senior Community false
Tax ID 038200092
Ownership Freehold/None
Read Less
Want to know what your home might be worth? Contact us for a FREE valuation!

Our team is ready to help you sell your home for the highest possible price ASAP






