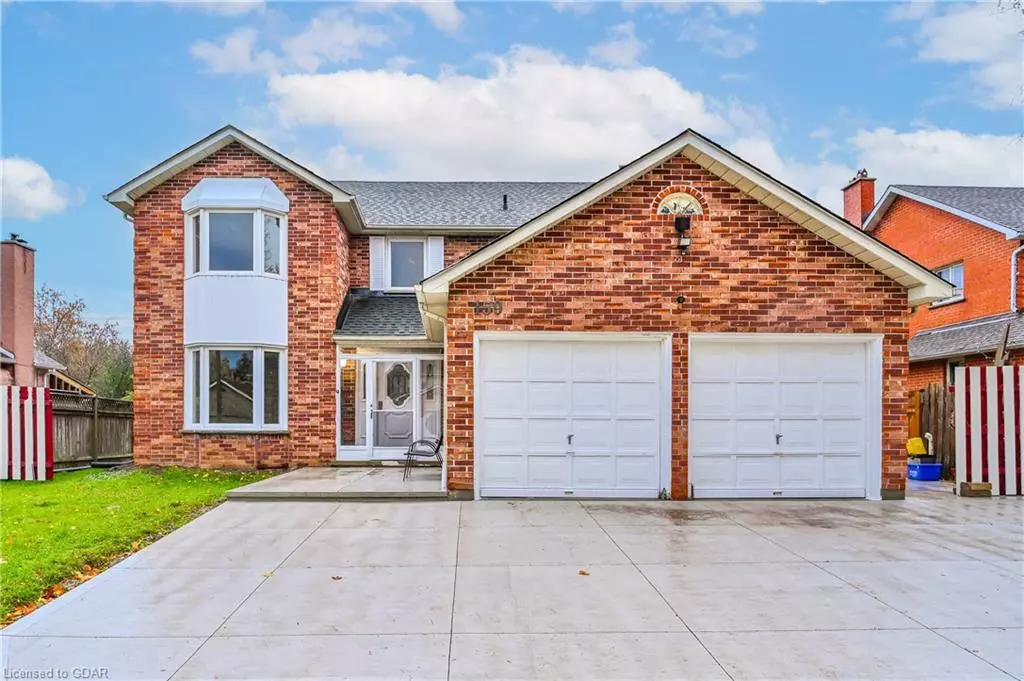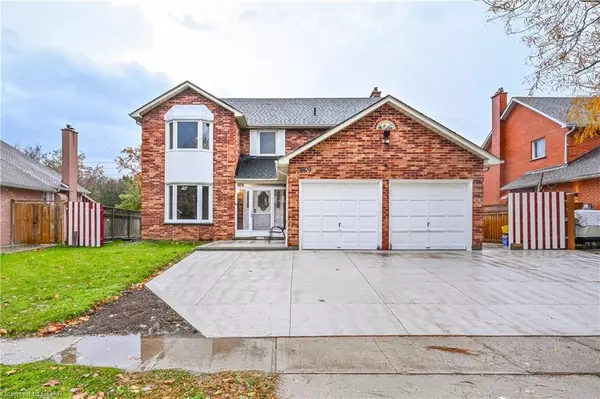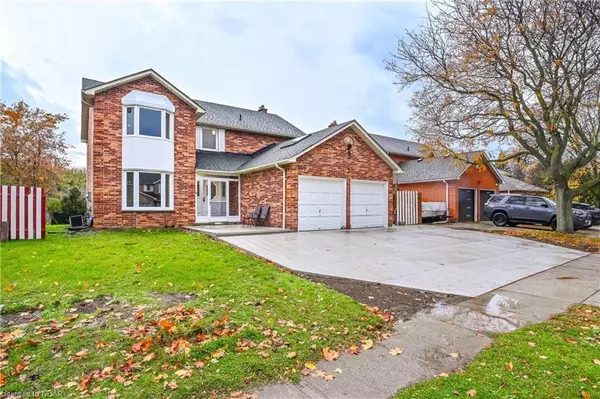$870,000
$879,900
1.1%For more information regarding the value of a property, please contact us for a free consultation.
159 Bayne Crescent Cambridge, ON N1T 1K4
4 Beds
3 Baths
2,295 SqFt
Key Details
Sold Price $870,000
Property Type Single Family Home
Sub Type Single Family Residence
Listing Status Sold
Purchase Type For Sale
Square Footage 2,295 sqft
Price per Sqft $379
MLS Listing ID 40606995
Sold Date 06/28/24
Style Two Story
Bedrooms 4
Full Baths 2
Half Baths 1
Abv Grd Liv Area 2,295
Originating Board Guelph & District
Year Built 1987
Annual Tax Amount $5,753
Lot Size 8,407 Sqft
Acres 0.193
Property Description
Welcome to Bayne Crescent, a quiet street tucked in the very sought after Shades Mill neighbourhood. This 4 Bedroom home sits on a 60 x 140 Lot walking distance to Shades Mills Conservation, many great schools, parks, amenities and convenient accessibility to the 401. This all-brick home offers 2300 sf of current living space with over 1100 sf ready to finish your way. Enter through the enclosed vestibule into a bright open foyer, an oversized living room, powder room, convenient main floor laundry, formal dining room, eat-in kitchen and family room featuring a Gas fireplace and a walkout to the large poured cement patio (2023) and Private fully fenced yard. The upper level boasts 4 large bedrooms and 2 full bathrooms. The primary bedroom features a walk-in closet and 3pc ensuite. Double garage and a Triple+ wide Cement driveway allowing parking for 5! In addition three more parking spots or the perfect space to store a large RV runs the side of the home. Potential to park up to 10 Cars on the property! Roof and Windows (approximately 2015). New Flooring on the upper level and the entire home was freshly painted this fall!
Location
State ON
County Waterloo
Area 13 - Galt North
Zoning R4
Direction From Franklin Blvd, right on Robson Ave, right on Burnett Ave, right onto Bayne Cres.
Rooms
Basement Development Potential, Full, Partially Finished, Sump Pump
Kitchen 1
Interior
Interior Features Central Vacuum, Water Treatment
Heating Fireplace-Gas, Forced Air, Natural Gas
Cooling Central Air
Fireplaces Number 1
Fireplaces Type Family Room, Gas
Fireplace Yes
Appliance Water Heater, Water Softener, Dryer, Freezer, Gas Oven/Range, Refrigerator, Washer
Laundry Laundry Room, Main Level
Exterior
Exterior Feature Privacy
Parking Features Attached Garage, Concrete
Garage Spaces 2.0
Utilities Available Cable Available, Cell Service, Electricity Connected, Garbage/Sanitary Collection, High Speed Internet Avail, Natural Gas Connected, Recycling Pickup, Street Lights, Phone Connected
View Y/N true
View Trees/Woods
Roof Type Asphalt Shing
Porch Patio, Enclosed
Lot Frontage 60.0
Lot Depth 140.0
Garage Yes
Building
Lot Description Urban, Rectangular, Ample Parking, Arts Centre, Beach, Cul-De-Sac, Near Golf Course, Greenbelt, Hospital, Library, Park, Place of Worship, Playground Nearby, Public Transit, Quiet Area, Schools, Shopping Nearby, Trails
Faces From Franklin Blvd, right on Robson Ave, right on Burnett Ave, right onto Bayne Cres.
Foundation Poured Concrete
Sewer Sewer (Municipal)
Water Municipal
Architectural Style Two Story
New Construction No
Schools
Elementary Schools Findmyschool.Ca
High Schools Findmyschool.Ca
Others
Senior Community false
Tax ID 226570213
Ownership Freehold/None
Read Less
Want to know what your home might be worth? Contact us for a FREE valuation!

Our team is ready to help you sell your home for the highest possible price ASAP






