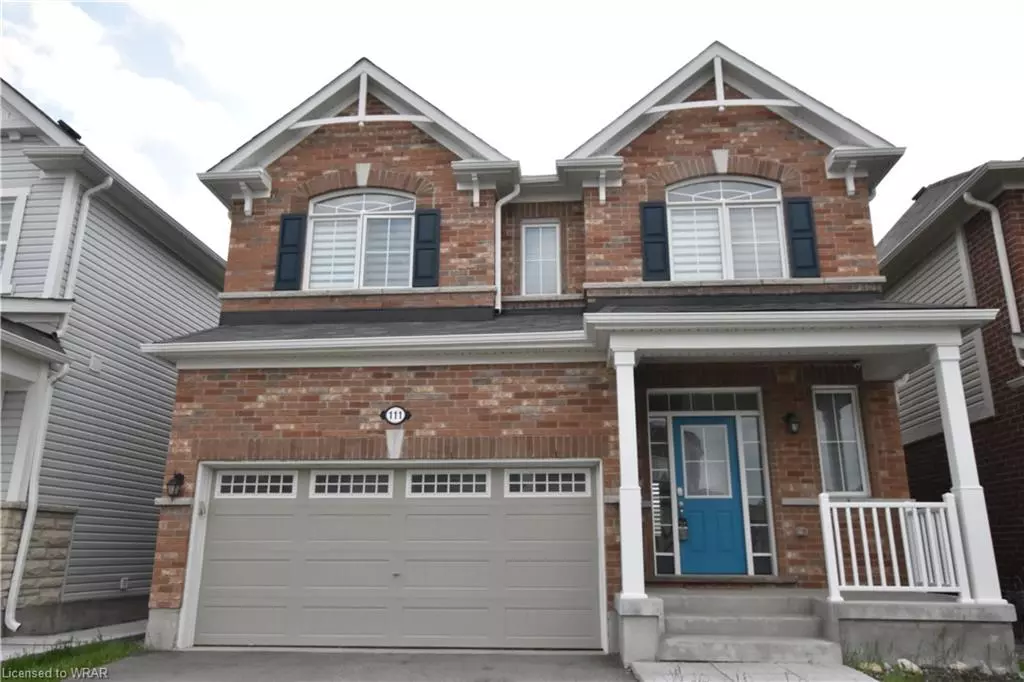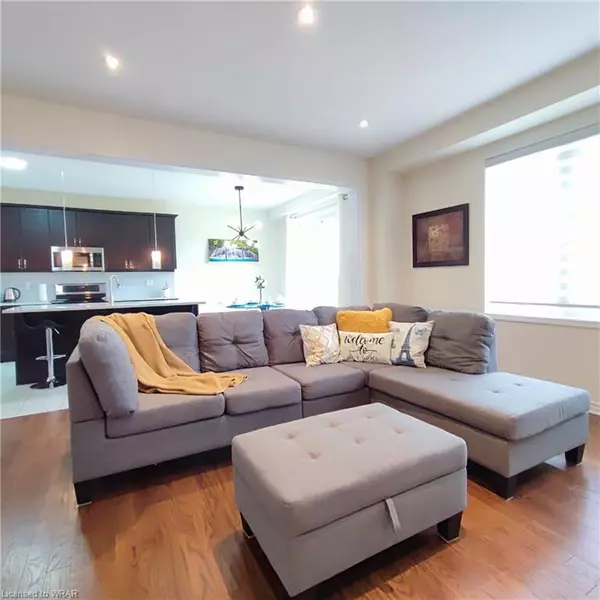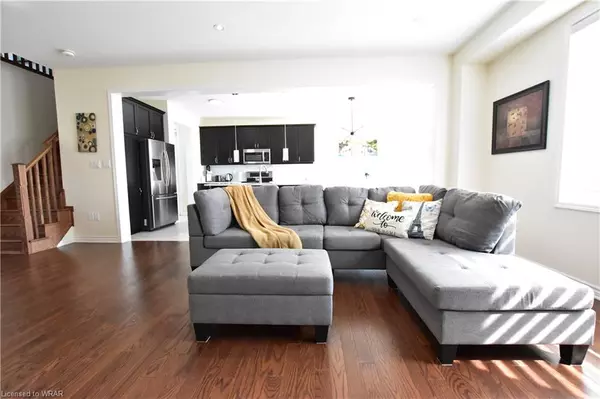$1,025,000
$1,148,800
10.8%For more information regarding the value of a property, please contact us for a free consultation.
111 Wannamaker Crescent Cambridge, ON N3E 0C6
4 Beds
3 Baths
2,283 SqFt
Key Details
Sold Price $1,025,000
Property Type Single Family Home
Sub Type Single Family Residence
Listing Status Sold
Purchase Type For Sale
Square Footage 2,283 sqft
Price per Sqft $448
MLS Listing ID 40581234
Sold Date 06/26/24
Style Two Story
Bedrooms 4
Full Baths 2
Half Baths 1
Abv Grd Liv Area 2,283
Originating Board Waterloo Region
Year Built 2019
Annual Tax Amount $6,204
Property Description
Welcome to this modern, stylish, only 4-year-old, 4 Bedroom, 3 Bathroom, Double garage, Walk-out(premium
paid), Beautiful scene back to the bond! It is in a new subdivision, 5 minutes to the 401 Expwy, highway 24,
grocery store, shopping outlet, Cambridge Centre Mall, and other amenities, with a quiet and family-oriented
community. Your family will enjoy the beautiful scene back at the pond with many birds, geese, and ducks
lying on the pond. The whole house features 9" ceiling, oak hardwood on the main floor & engineer hardwood
on 2nd floor. All maple hardwood vanities with popular quartz countertops on Ensuite & a full-size bathroom.
The main floor features the Open concept of the Family room, Dining room, Kitchen, Dinette area makes the
atmosphere cozier & more comfortable. Large Family room with widening windows along with a dining room;
Big Kitchen with a lot of maple hardwood cabinets & a big pantry alongside the Fridge; A 4-person-size island
with quartz countertops; an LG stainless stove; a 3-door Samsung Fridge with water & ice dispensers; and a
Samsung Dishwasher. A widening patio door to the wood deck. An office on the main floor for your exclusive
work from home. Enjoy the most attractive scene while you have BBQ with your family on back deck. An
additional closet is on the hallway to the garage door. The 2nd floor features a huge family room with a
vaulted ceiling & wide windows The great-sized master bedroom on the back of the house faces the pond,
where you can enjoy the sunset with the beautiful pond scene. A decent-sized walk-in closet. The glass slidedoor shower on En-suite. The 4th bedroom faces the front of the house with a partially vaulted ceiling. The
big-size Laundry room on the 2nd floor has a big (21”Lx16”W), very deep (12”) stainless sink, LG washer,
and wrinkle-free steam dryer & popular quartz countertop. The unfinished Walk-out basement has an HRV, a
water softener, an Energy-efficient hot water heater (rented).
Location
State ON
County Waterloo
Area 14 - Hespeler
Zoning R6
Direction Equestrian/Ridge/Wannamaker
Rooms
Basement Walk-Out Access, Full, Unfinished, Sump Pump
Kitchen 1
Interior
Interior Features Auto Garage Door Remote(s), Central Vacuum
Heating Forced Air
Cooling Central Air, Energy Efficient
Fireplace No
Window Features Window Coverings
Appliance Water Softener, Built-in Microwave, Dishwasher, Dryer, Range Hood, Refrigerator, Stove, Washer
Laundry Laundry Room, Upper Level
Exterior
Parking Features Attached Garage, Garage Door Opener
Garage Spaces 2.0
Waterfront Description Access to Water,Lake/Pond
Roof Type Asphalt Shing
Lot Frontage 36.15
Lot Depth 118.54
Garage Yes
Building
Lot Description Rural, Highway Access, Major Highway, Park, Quiet Area, Rec./Community Centre, School Bus Route, Shopping Nearby
Faces Equestrian/Ridge/Wannamaker
Foundation Poured Concrete
Sewer Sewer (Municipal)
Water Municipal
Architectural Style Two Story
Structure Type Vinyl Siding
New Construction No
Others
Senior Community false
Tax ID 037560738
Ownership Freehold/None
Read Less
Want to know what your home might be worth? Contact us for a FREE valuation!

Our team is ready to help you sell your home for the highest possible price ASAP






