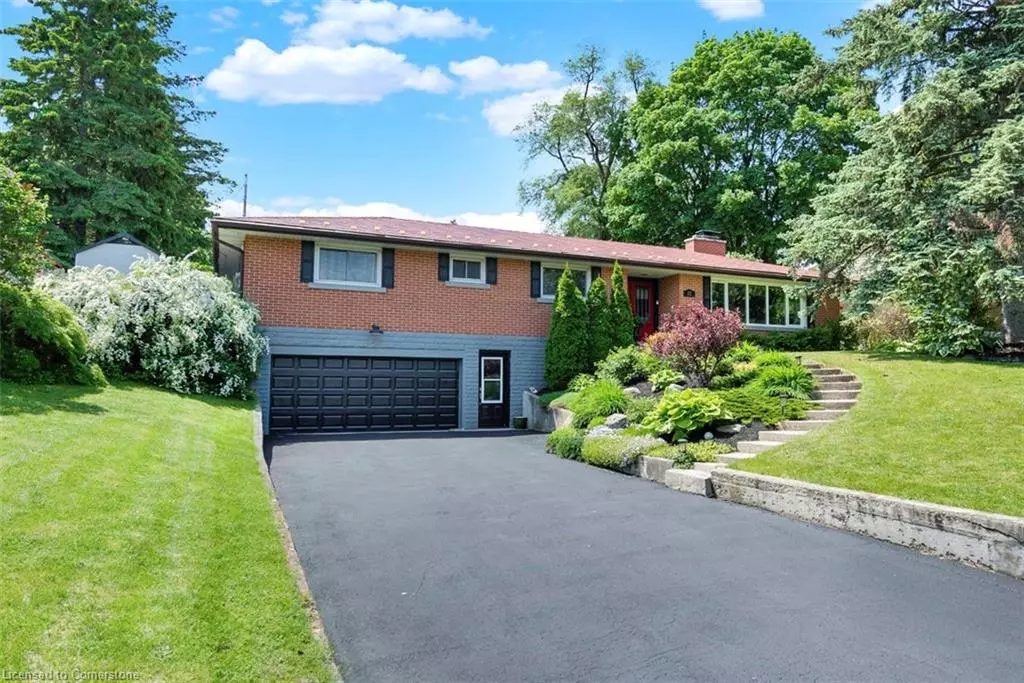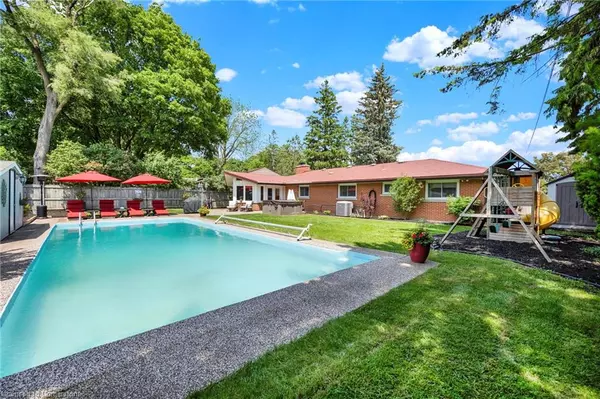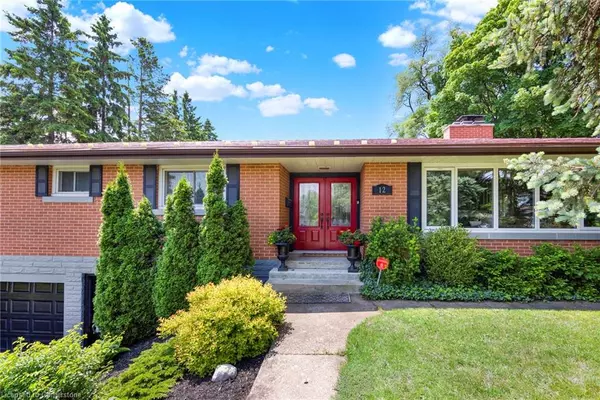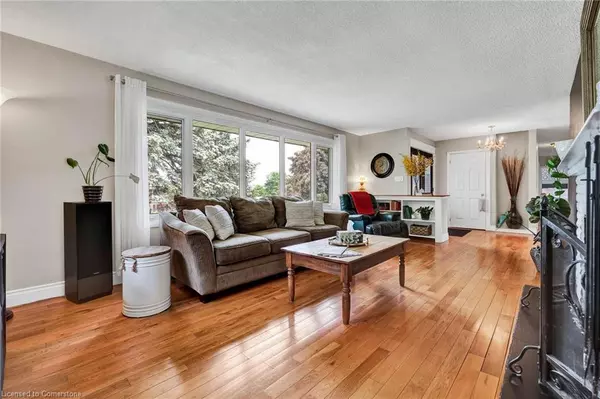$999,000
$999,000
For more information regarding the value of a property, please contact us for a free consultation.
12 Newman Drive Cambridge, ON N1S 1A2
3 Beds
3 Baths
1,738 SqFt
Key Details
Sold Price $999,000
Property Type Single Family Home
Sub Type Single Family Residence
Listing Status Sold
Purchase Type For Sale
Square Footage 1,738 sqft
Price per Sqft $574
MLS Listing ID 40607685
Sold Date 06/29/24
Style Bungalow Raised
Bedrooms 3
Full Baths 2
Half Baths 1
Abv Grd Liv Area 2,836
Originating Board Waterloo Region
Year Built 1958
Annual Tax Amount $5,910
Property Description
Welcome to your dream home in the sought-after Westview neighbourhood! This charming 3+ bedroom, 3-bathroom ranch-style bungalow sits on a generous double-wide lot with mature trees, offering a serene setting and quiet neighbourhood. As you enter the home, you are greeted by a spacious foyer that opens to a bright and airy living room, perfect for family gatherings and entertaining guests. The kitchen is a chef’s delight, featuring ample counter space, a butcher block island, abundant upper cabinets, and two tall pantries to keep everything organized. Adjacent to the kitchen, the cozy family room is an ideal spot to enjoy your morning coffee while overlooking the backyard oasis with an inground saltwater pool and hot tub. The main floor also includes three well-appointed bedrooms, with the primary bedroom offering an ensuite bathroom for your convenience and privacy. A second 4-piece bathroom serves the rest of the house, ensuring comfort and functionality for all. Downstairs, the finished lower level is a versatile space designed for relaxation and fun. The large recreation room is perfect for game nights and casual conversations. This level also features a separate entrance, providing easy access to a mudroom for all your organizational needs, a laundry room, and an additional two-piece bathroom. Situated close to the Grand River and the scenic Walter Bean walking trails, golf and tennis clubs, and schools. Downtown Galt, with its array of restaurants and shops, is just a short drive away, offering a vibrant mix of dining and shopping options. Don’t miss out on this exceptional property!
Location
State ON
County Waterloo
Area 11 - Galt West
Zoning R-2
Direction Blair Rd/Princess
Rooms
Basement Separate Entrance, Full, Finished, Sump Pump
Kitchen 1
Interior
Interior Features Auto Garage Door Remote(s), In-law Capability
Heating Forced Air, Natural Gas
Cooling Central Air
Fireplaces Number 2
Fireplaces Type Wood Burning
Fireplace Yes
Appliance Water Softener, Dishwasher, Dryer, Microwave, Range Hood, Refrigerator, Stove, Washer
Laundry Lower Level
Exterior
Parking Features Attached Garage, Garage Door Opener, Asphalt
Garage Spaces 2.0
Pool In Ground, Salt Water
Waterfront Description River/Stream
Roof Type Metal
Lot Frontage 85.15
Lot Depth 143.57
Garage Yes
Building
Lot Description Urban, Rectangular, Near Golf Course, Hospital, Park, Shopping Nearby, Trails
Faces Blair Rd/Princess
Foundation Concrete Block
Sewer Sewer (Municipal)
Water Municipal
Architectural Style Bungalow Raised
New Construction No
Schools
Elementary Schools St. Augustine;Blair Rd Ps;St. Andrews Ps
High Schools Monsignor Doyle; Galt Ci
Others
Senior Community false
Tax ID 037730043
Ownership Freehold/None
Read Less
Want to know what your home might be worth? Contact us for a FREE valuation!

Our team is ready to help you sell your home for the highest possible price ASAP






