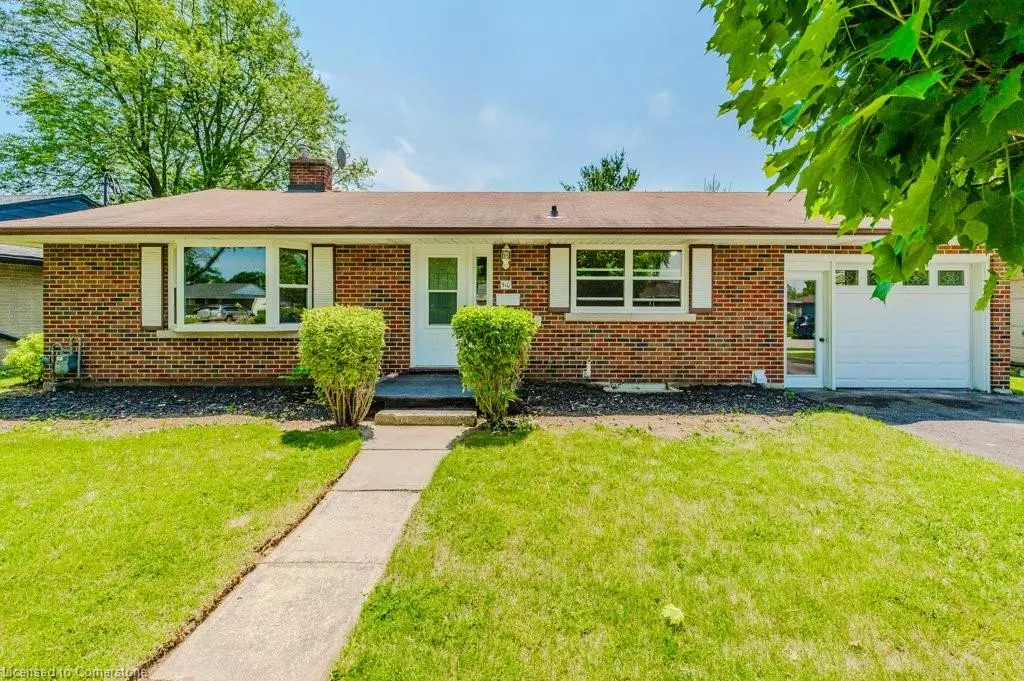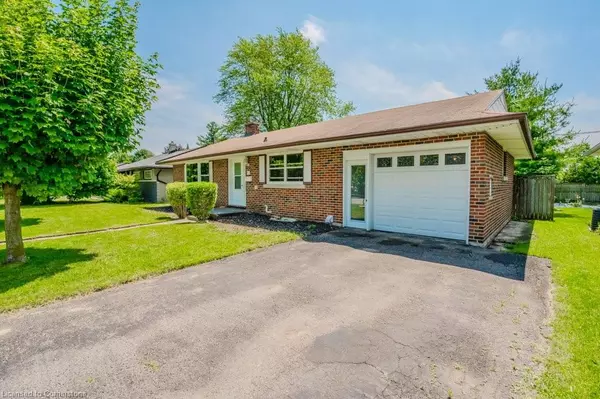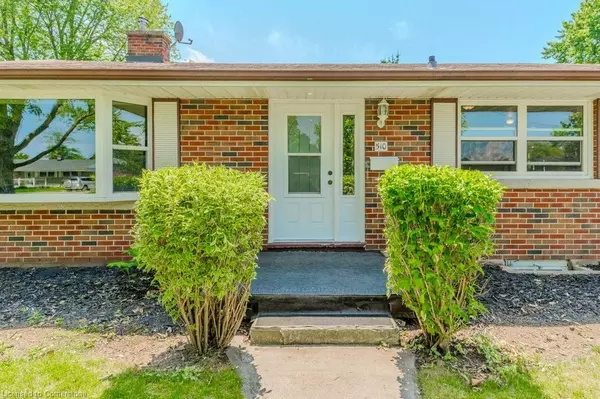$606,000
$569,900
6.3%For more information regarding the value of a property, please contact us for a free consultation.
510 Hopewell Road Cambridge, ON N3H 2R8
3 Beds
2 Baths
979 SqFt
Key Details
Sold Price $606,000
Property Type Single Family Home
Sub Type Single Family Residence
Listing Status Sold
Purchase Type For Sale
Square Footage 979 sqft
Price per Sqft $618
MLS Listing ID 40608234
Sold Date 06/28/24
Style Bungalow
Bedrooms 3
Full Baths 2
Abv Grd Liv Area 979
Originating Board Waterloo Region
Year Built 1956
Annual Tax Amount $4,051
Property Description
Charming Preston Bungalow on the market for the first time in almost 4 decades. This home offers a great floor plan offers almost 1,000 square feet on the main floor. A welcoming foyer separates the large kitchen and inviting living room that both overlook the front yard. Spanning the rear of the home are 3 bedrooms and one of the two full bathrooms. The second four piece bathroom is located on the partially finished lower level which also offers a large rec room, a laundry and utility room with ample storage space. Access to the basement is just across from the garage's separate entrance, offering some great possibilities for an accessory unit. Situated on a quiet, family friendly street, this enclave of homes has the neighbourhood's Dyck Park just down the street, it is also a short walk to Blue Heron Public School and the 75-hectare Dumfries Conservation Area. This location also offers great access to the amenities of Hespeler Road and the great local shops and restaurants in downtown Preston and is perfect for commuters, who can be on the 401 in just 6 minutes. This property offers a great opportunity to own a freehold, detached home in a mature nieghbourhood without breaking the bank.
Location
State ON
County Waterloo
Area 15 - Preston
Zoning R4
Direction Concession / Grand Valley / Fairview / Hopewell
Rooms
Basement Full, Partially Finished
Kitchen 1
Interior
Interior Features In-law Capability
Heating Forced Air, Natural Gas
Cooling Central Air
Fireplaces Number 2
Fireplace Yes
Appliance Dryer, Range Hood, Refrigerator, Stove, Washer
Exterior
Parking Features Attached Garage, Asphalt
Garage Spaces 1.0
Roof Type Asphalt Shing
Handicap Access Exterior Wheelchair Lift
Lot Frontage 62.0
Lot Depth 120.0
Garage Yes
Building
Lot Description Urban, Greenbelt, Highway Access, Hospital, Major Highway, Playground Nearby, Schools, Shopping Nearby
Faces Concession / Grand Valley / Fairview / Hopewell
Foundation Concrete Perimeter
Sewer Sewer (Municipal)
Water Municipal
Architectural Style Bungalow
New Construction No
Others
Senior Community false
Tax ID 037910087
Ownership Freehold/None
Read Less
Want to know what your home might be worth? Contact us for a FREE valuation!

Our team is ready to help you sell your home for the highest possible price ASAP






