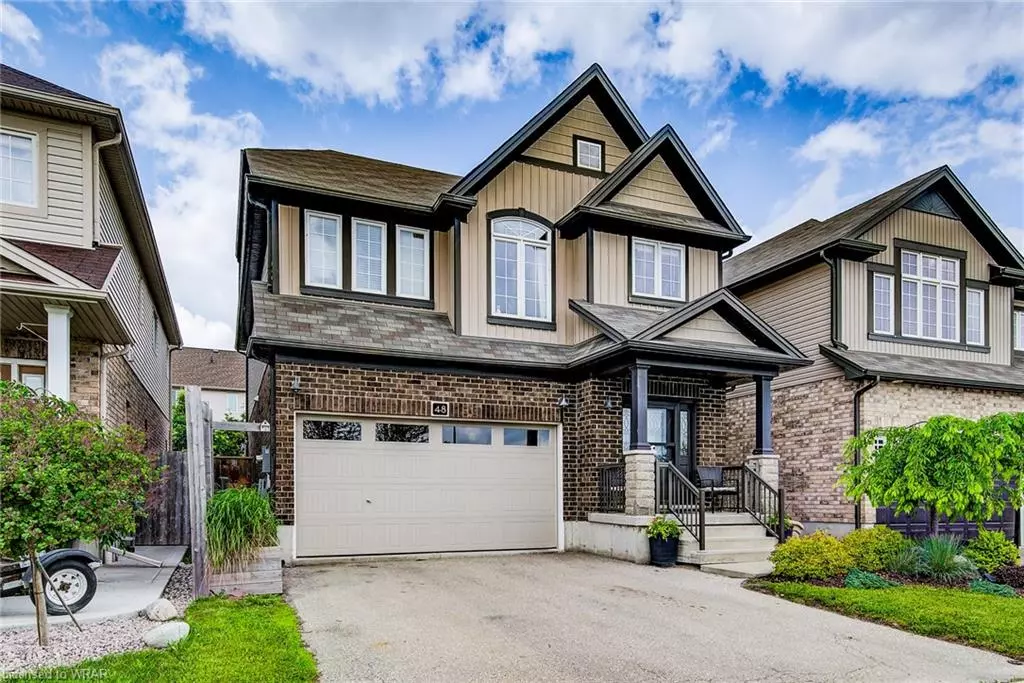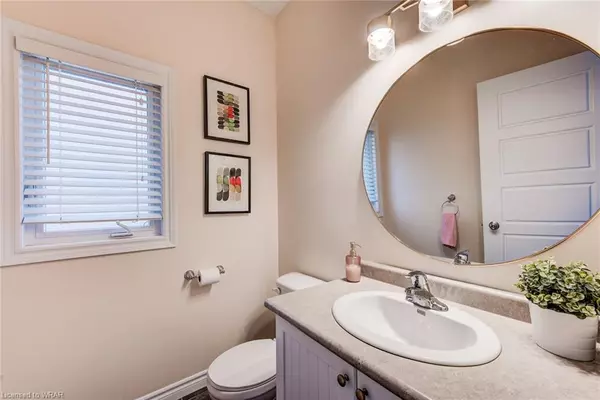$950,000
$950,000
For more information regarding the value of a property, please contact us for a free consultation.
48 Hardcastle Drive Cambridge, ON N1S 0A4
5 Beds
3 Baths
2,255 SqFt
Key Details
Sold Price $950,000
Property Type Single Family Home
Sub Type Single Family Residence
Listing Status Sold
Purchase Type For Sale
Square Footage 2,255 sqft
Price per Sqft $421
MLS Listing ID 40610654
Sold Date 06/28/24
Style Two Story
Bedrooms 5
Full Baths 2
Half Baths 1
Abv Grd Liv Area 3,433
Originating Board Waterloo Region
Year Built 2012
Annual Tax Amount $5,937
Property Description
OFFERS ANYTIME! Be prepared to be impressed! This tastefully decorated, open-concept 4 + 1 bedroom home with finished basement sits on a desired lot directly across from the neighbourhood park. Beautiful curb appeaal with a professionally landscaped front yard and concrete walkway to backyard. The stunning main floor boasts 9 ft ceilings, upgraded procelain tile flooring and upgraded wide board laminate, marble and quartz countertops, 8 ft slider door and pot lights throughout. On the upper floor this home offers an office nook area, laundry room, and four good-sized bedrooms including a spacious primary bedroom with walk-in closet and ensuite with jetted tub. Additional space is provided in the finished basement including a large rec room, additional bedroom, cold room and plenty of storage space. Finished and insulated double car garage. The backyard is perfect for entertaining and family gatherings. Hot tub and above-ground pool with pool side bar. Close to schools, shopping, transportation and less than 10 mins to the 401.
Location
State ON
County Waterloo
Area 11 - Galt West
Zoning R6
Direction Hwy 97 (Cedar Creek Rd) to Kent Street to Hardcastle Drive
Rooms
Basement Full, Finished, Sump Pump
Kitchen 1
Interior
Interior Features Central Vacuum Roughed-in
Heating Forced Air, Natural Gas
Cooling Central Air
Fireplace No
Window Features Window Coverings
Appliance Water Softener, Dishwasher, Dryer, Gas Stove, Refrigerator, Washer
Laundry Laundry Room, Upper Level
Exterior
Exterior Feature Landscaped
Parking Features Attached Garage, Asphalt
Garage Spaces 2.0
Fence Full
Pool Above Ground
Roof Type Asphalt Shing
Porch Deck, Porch
Lot Frontage 36.09
Lot Depth 115.18
Garage Yes
Building
Lot Description Urban, Park, Place of Worship, Playground Nearby, Public Parking, Public Transit, School Bus Route, Schools, Shopping Nearby
Faces Hwy 97 (Cedar Creek Rd) to Kent Street to Hardcastle Drive
Foundation Poured Concrete
Sewer Sewer (Municipal)
Water Municipal
Architectural Style Two Story
Structure Type Stone,Vinyl Siding
New Construction No
Schools
Elementary Schools Blair Rd/St. Andrews/St. Augustine
High Schools Southwood Hs/Monsignor Doyle
Others
Senior Community false
Tax ID 037970624
Ownership Freehold/None
Read Less
Want to know what your home might be worth? Contact us for a FREE valuation!

Our team is ready to help you sell your home for the highest possible price ASAP






