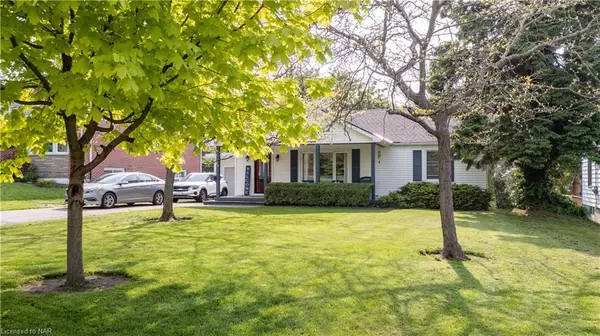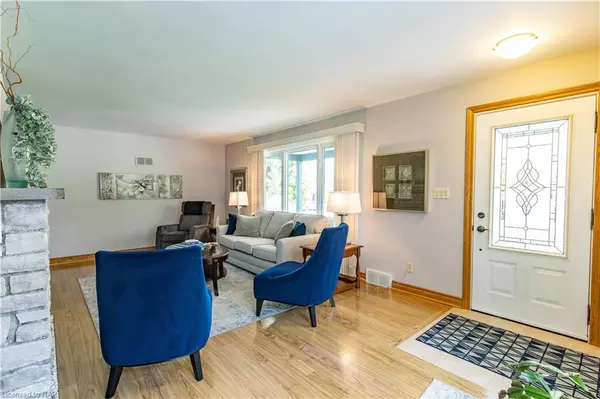$600,000
$599,900
For more information regarding the value of a property, please contact us for a free consultation.
20 Walnut Street Port Colborne, ON L3K 2T6
2 Beds
1 Bath
1,019 SqFt
Key Details
Sold Price $600,000
Property Type Single Family Home
Sub Type Single Family Residence
Listing Status Sold
Purchase Type For Sale
Square Footage 1,019 sqft
Price per Sqft $588
MLS Listing ID 40589852
Sold Date 06/28/24
Style Bungalow
Bedrooms 2
Full Baths 1
Abv Grd Liv Area 1,637
Originating Board Niagara
Year Built 1952
Annual Tax Amount $3,617
Property Description
Welcome to 20 Walnut St with a fabulous location! At the south end of Port Colborne, you almost have country in the city feel. Only minutes walk to Lake Erie with breathtaking views of the lighthouse and shopping is nearby. H H Knoll Park and the Marina only minutes away as well. This bungalow not only has curb appeal but is very move in clean and ready! Fantastic front porch with the morning sun for your coffee and conversation. The main floor offers a spacious livingroom with a stone wood burning fireplace and laminate flooring, great kitchen with oak cabinetry and pantry, centre island and newer appliances, 2 good sized bedrooms and a 4 pc bath with a walk in tub/shower. Beautiful oak trim throughout most of the main level. There is an easily accessible walk up attic currently used for storage but could be made into a playroom! The lower level features a wide open rec room with a gas fireplace and a walk out to an incredible yard! There is a bonus room and separate laundry/utility room. From the kitchen there is a large deck (decking and railing 2022) with a gazebo overlooking the unique back yard. The garage has interior access to the house. Long Beach and Nickel Beach...both excellent sand beaches are only 10 minutes drive away and walking trails at the Conservation Quarries only 5 minutes!
Location
State ON
County Niagara
Area Port Colborne/Wainfleet
Zoning R1
Direction Near: LAKESHORE RD W
Rooms
Other Rooms Gazebo
Basement Walk-Out Access, Full, Partially Finished
Kitchen 1
Interior
Interior Features Auto Garage Door Remote(s), Ceiling Fan(s), None
Heating Forced Air, Natural Gas
Cooling Central Air
Fireplaces Number 2
Fireplaces Type Living Room, Gas, Recreation Room, Wood Burning
Fireplace Yes
Window Features Window Coverings
Appliance Built-in Microwave, Dishwasher, Refrigerator, Stove
Laundry In Basement
Exterior
Parking Features Attached Garage, Garage Door Opener, Asphalt
Garage Spaces 1.0
Waterfront Description Access to Water
Roof Type Asphalt Shing,Flat
Porch Deck, Porch
Lot Frontage 74.0
Lot Depth 133.0
Garage Yes
Building
Lot Description Urban, Rectangular, Beach, Greenbelt, Landscaped, Marina, Open Spaces, Park, Place of Worship, Playground Nearby, Public Transit, Ravine, Schools, Shopping Nearby
Faces Near: LAKESHORE RD W
Foundation Concrete Block
Sewer Sewer (Municipal)
Water Municipal-Metered
Architectural Style Bungalow
Structure Type Vinyl Siding
New Construction No
Others
Senior Community false
Tax ID 641600199
Ownership Freehold/None
Read Less
Want to know what your home might be worth? Contact us for a FREE valuation!

Our team is ready to help you sell your home for the highest possible price ASAP






