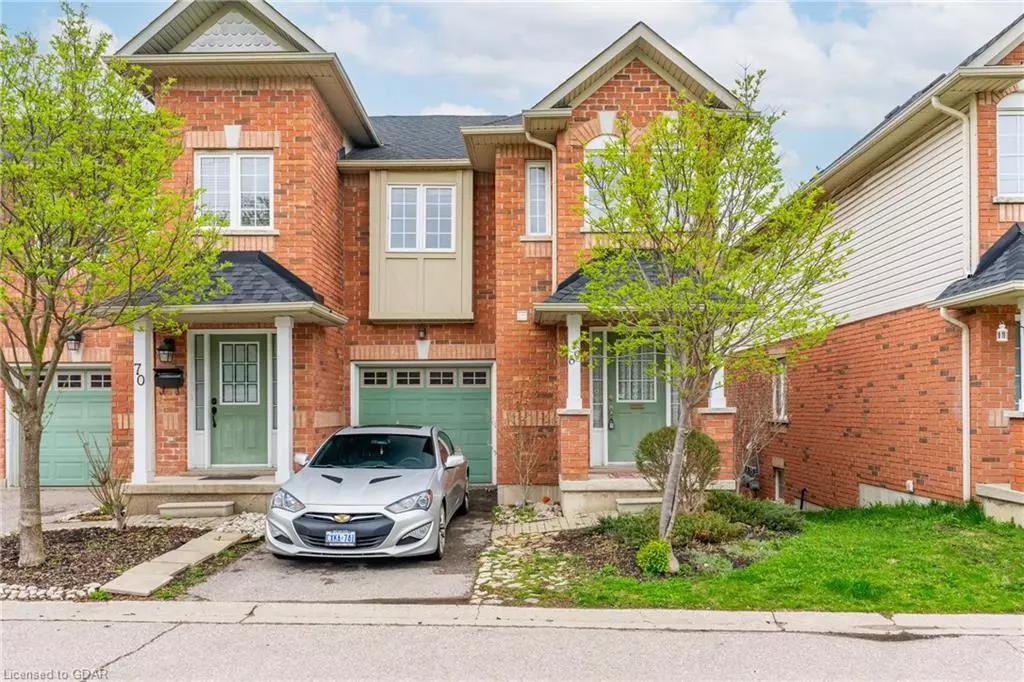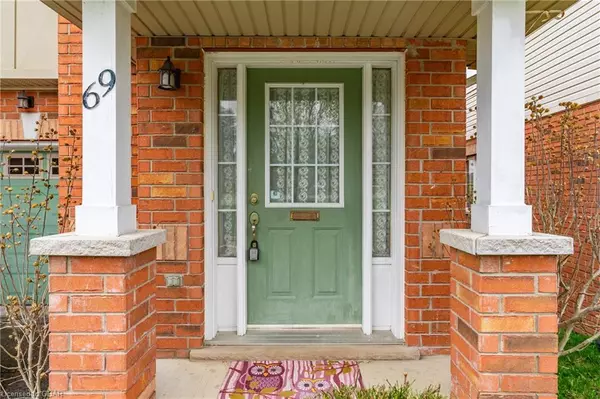$625,000
$675,000
7.4%For more information regarding the value of a property, please contact us for a free consultation.
250 Ainslie Street S #69 Cambridge, ON N1R 8P8
3 Beds
4 Baths
1,268 SqFt
Key Details
Sold Price $625,000
Property Type Condo
Sub Type Condo/Apt Unit
Listing Status Sold
Purchase Type For Sale
Square Footage 1,268 sqft
Price per Sqft $492
MLS Listing ID 40568936
Sold Date 06/27/24
Style Two Story
Bedrooms 3
Full Baths 3
Half Baths 1
HOA Fees $234/mo
HOA Y/N Yes
Abv Grd Liv Area 1,739
Originating Board Guelph & District
Year Built 2003
Annual Tax Amount $2,941
Property Description
This inviting 3-bedroom, 4-bathroom townhouse condo in East Galt combines style and functionality. The main floor features a carpet-free environment with sleek hardwood and tile, leading to an updated kitchen in 2021 boasting new countertops, modern cabinets, and a new 2021 refrigerator. Step outside through the kitchen onto a cozy deck perfect for a quiet morning coffee.
Upstairs, enjoy three spacious bedrooms, including a primary suite with its own ensuite bathroom, alongside another full bathroom for convenience. The home also includes a finished walk-out basement, adding versatile living space. With a recently replaced roof in 2022 and low condo fees, this home offers ease of living.
Complete with a single car garage and an additional driveway parking spot, this townhouse is ideally suited for those seeking a blend of comfort and convenience, all just moments from local amenities.
Location
State ON
County Waterloo
Area 12 - Galt East
Zoning C1RM1
Direction Concession to Ainslie or Hespeler to Ainslie
Rooms
Basement Walk-Out Access, Partially Finished
Kitchen 1
Interior
Heating Forced Air
Cooling Central Air
Fireplace No
Window Features Window Coverings
Appliance Water Heater Owned, Water Softener, Built-in Microwave, Dishwasher, Dryer, Hot Water Tank Owned, Refrigerator, Stove, Washer
Laundry Upper Level
Exterior
Parking Features Attached Garage
Garage Spaces 1.0
Waterfront Description River/Stream
Roof Type Asphalt Shing
Porch Deck
Garage Yes
Building
Lot Description Urban, City Lot, Near Golf Course, Hospital, Park, Place of Worship, Schools, Shopping Nearby, Trails
Faces Concession to Ainslie or Hespeler to Ainslie
Foundation Poured Concrete
Sewer Sewer (Municipal)
Water Municipal-Metered
Architectural Style Two Story
Structure Type Vinyl Siding
New Construction No
Schools
Elementary Schools Central Ps, Stewart Avenue Ps
High Schools Glenview Park Ss, Monsignor Doyle Catholic Ss
Others
HOA Fee Include Insurance,Building Maintenance,Parking,Property Management Fees,Snow Removal
Senior Community false
Tax ID 234100048
Ownership Condominium
Read Less
Want to know what your home might be worth? Contact us for a FREE valuation!

Our team is ready to help you sell your home for the highest possible price ASAP






