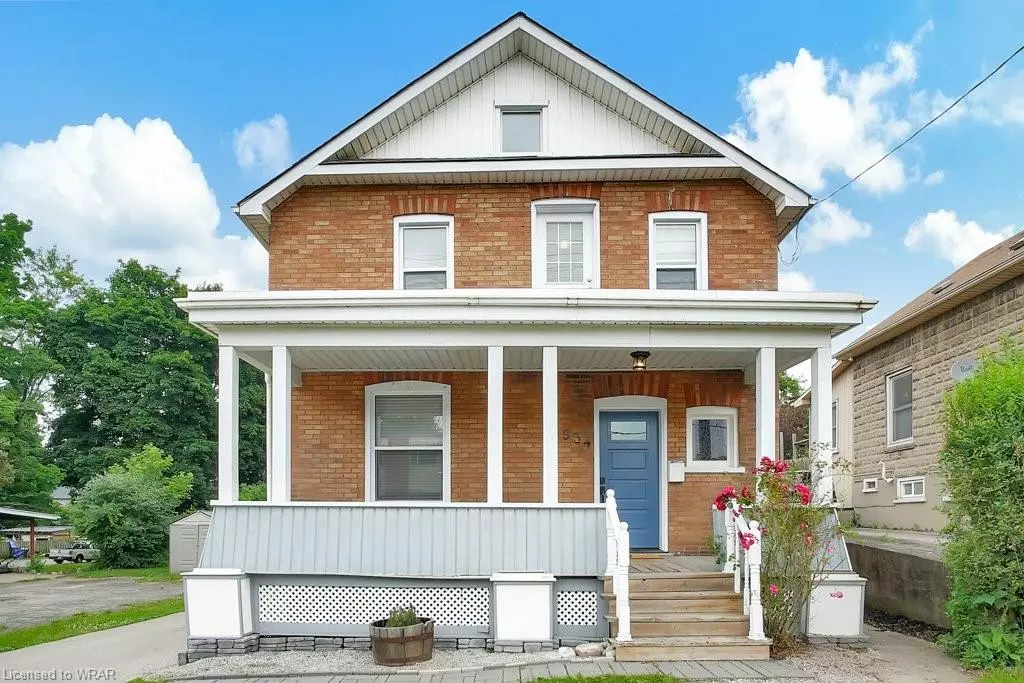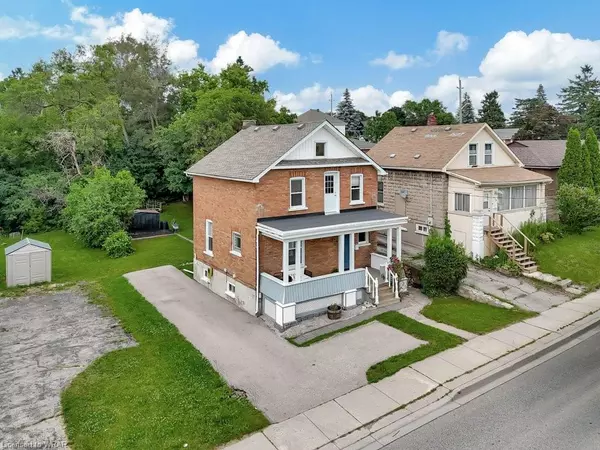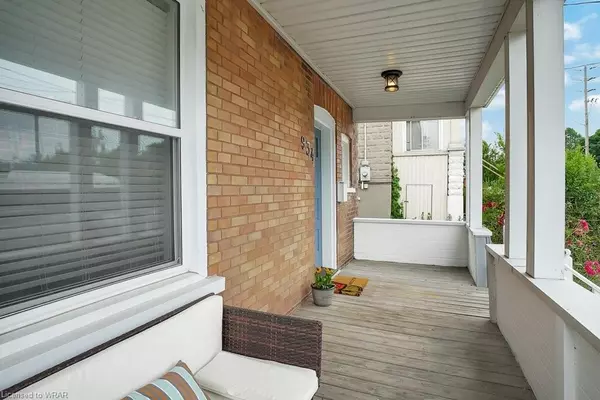$618,000
$549,900
12.4%For more information regarding the value of a property, please contact us for a free consultation.
934 Eagle Street N Cambridge, ON N3H 1C4
3 Beds
2 Baths
1,132 SqFt
Key Details
Sold Price $618,000
Property Type Single Family Home
Sub Type Single Family Residence
Listing Status Sold
Purchase Type For Sale
Square Footage 1,132 sqft
Price per Sqft $545
MLS Listing ID 40607833
Sold Date 06/28/24
Style Two Story
Bedrooms 3
Full Baths 1
Half Baths 1
Abv Grd Liv Area 1,132
Originating Board Waterloo Region
Year Built 1915
Annual Tax Amount $3,122
Property Description
This lovely Preston home is located less than 5 min to easy 401 access, and only a short walk to Riverside Park with its many kms of biking and hiking trails along the Speed River! Arlington Park's playground is only a half block away too! Shopping and restaurants only a 5 min drive! This peaceful private backyard provides enjoyable outdoor living with its front and back covered verandas. Its deep lot is suitable for picnicking and campfires. Inside, approx $50,000 in upgrades have been made over the past 3 yr which include windows, doors, appliances, furnace, attic insulation, front porch roof, and a reverse osmosis system. The main floor offers a spacious liv/din area plus a generously sized newer kitchen with new SS appls, a white subway backsplash and a door to the back covered porch. Upstairs is a spacious landing with access to the newly improved upper balcony (no handrail), three bedrooms and a 4pc bath. This well loved home is move-in ready and offers a flex possession date.
Location
State ON
County Waterloo
Area 15 - Preston
Zoning R5
Direction On Eagle St N, just after Shettleston Dr., house will be on the right.
Rooms
Basement Walk-Up Access, Full, Unfinished
Kitchen 1
Interior
Interior Features Ceiling Fan(s)
Heating Forced Air, Natural Gas
Cooling Central Air
Fireplace No
Appliance Water Purifier, Dishwasher, Dryer, Microwave, Refrigerator, Stove, Washer
Laundry Lower Level
Exterior
Exterior Feature Balcony
Parking Features Concrete
Waterfront Description River/Stream
Roof Type Asphalt Shing
Porch Porch
Lot Frontage 40.13
Lot Depth 132.0
Garage No
Building
Lot Description Urban, Rectangular, Dog Park, City Lot, Hospital, Library, Major Highway, Park, Place of Worship, Playground Nearby, Public Transit, Regional Mall, Schools, Shopping Nearby, Trails
Faces On Eagle St N, just after Shettleston Dr., house will be on the right.
Foundation Stone
Sewer Sewer (Municipal)
Water Municipal
Architectural Style Two Story
New Construction No
Schools
Elementary Schools Preston Public (Jk-6), William G Davis (7-8), St. Michael (Jk-8)
High Schools Preston H.S. (9-12), St Benedict (9-12)
Others
Senior Community false
Tax ID 037680184
Ownership Freehold/None
Read Less
Want to know what your home might be worth? Contact us for a FREE valuation!

Our team is ready to help you sell your home for the highest possible price ASAP






