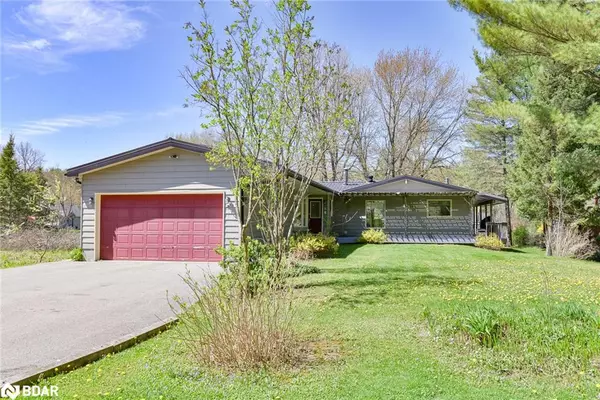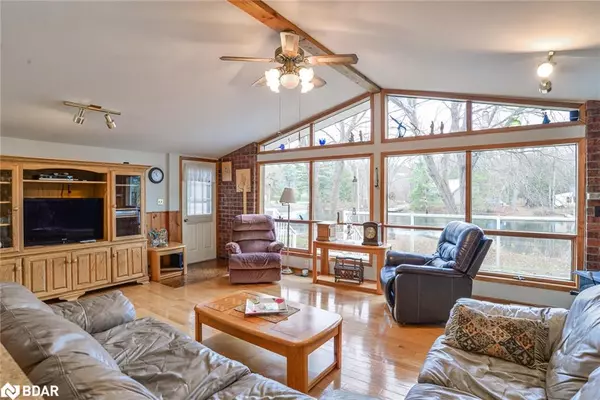$860,000
$989,000
13.0%For more information regarding the value of a property, please contact us for a free consultation.
4594 Trent Trail Severn, ON L0K 2B0
3 Beds
2 Baths
1,688 SqFt
Key Details
Sold Price $860,000
Property Type Single Family Home
Sub Type Single Family Residence
Listing Status Sold
Purchase Type For Sale
Square Footage 1,688 sqft
Price per Sqft $509
MLS Listing ID 40585446
Sold Date 06/28/24
Style Bungalow
Bedrooms 3
Full Baths 1
Half Baths 1
Abv Grd Liv Area 1,688
Originating Board Barrie
Year Built 1985
Annual Tax Amount $3,967
Property Description
Picturesque Riverfront Living On The Trent Severn Waterway In Peaceful Washago! Large Custom-Built 3 Bed 2 Bath Bungalow with over 1600 Sq On A Oversized 80' x 235' Lot. Massive Wrap-Around Porch/Patio, Renovated Eat-In Kitchen. 4 Season Sunroom w/Panoramic Views of the Water. Massive Family Room w/Wood Stove & Separate Entrance. Large Family Room with Wood Fireplace + Unparalleled Views of the Waterfront. Private Yard w/Mature Trees & Dock. Boat Almost Anywhere from this High Demand Location. Trenquil Living w/Municipal Water, back up Generator + A Metal Rood w/Ice Shield! Vaulted Ceilings. Quiet Low Traffic Setting. Main Floor Laundry. Full sized partially Finished Basement ready for finishing. 8 Car Paved Driveway, Oversized Double Garage. Easy Hwy Access, 20 Min to Orillia, 90 Min to GTA. 14 Minutes to Gravehurst, Endless Potential.
Location
State ON
County Simcoe County
Area Severn
Zoning SR2-2
Direction Hwy 11 to Canal to Trent Trail
Rooms
Basement Full, Partially Finished
Kitchen 1
Interior
Interior Features None
Heating Fireplace-Wood, Forced Air-Propane
Cooling Central Air
Fireplaces Number 2
Fireplaces Type Wood Burning, Wood Burning Stove
Fireplace Yes
Appliance Dishwasher, Dryer, Refrigerator, Stove, Washer
Laundry Lower Level, Main Level
Exterior
Garage Attached Garage
Garage Spaces 2.0
Utilities Available Cable Available, Electricity Connected, Garbage/Sanitary Collection, High Speed Internet Avail, Phone Available
Waterfront Yes
Waterfront Description River,Direct Waterfront,North,River Front,Access to Water
View Y/N true
View River
Roof Type Metal
Lot Frontage 80.0
Lot Depth 235.0
Garage Yes
Building
Lot Description Rural, Rectangular
Faces Hwy 11 to Canal to Trent Trail
Foundation Concrete Perimeter
Sewer Septic Tank
Water Municipal
Architectural Style Bungalow
Structure Type Wood Siding
New Construction No
Others
Senior Community false
Tax ID 586050093
Ownership Freehold/None
Read Less
Want to know what your home might be worth? Contact us for a FREE valuation!

Our team is ready to help you sell your home for the highest possible price ASAP






