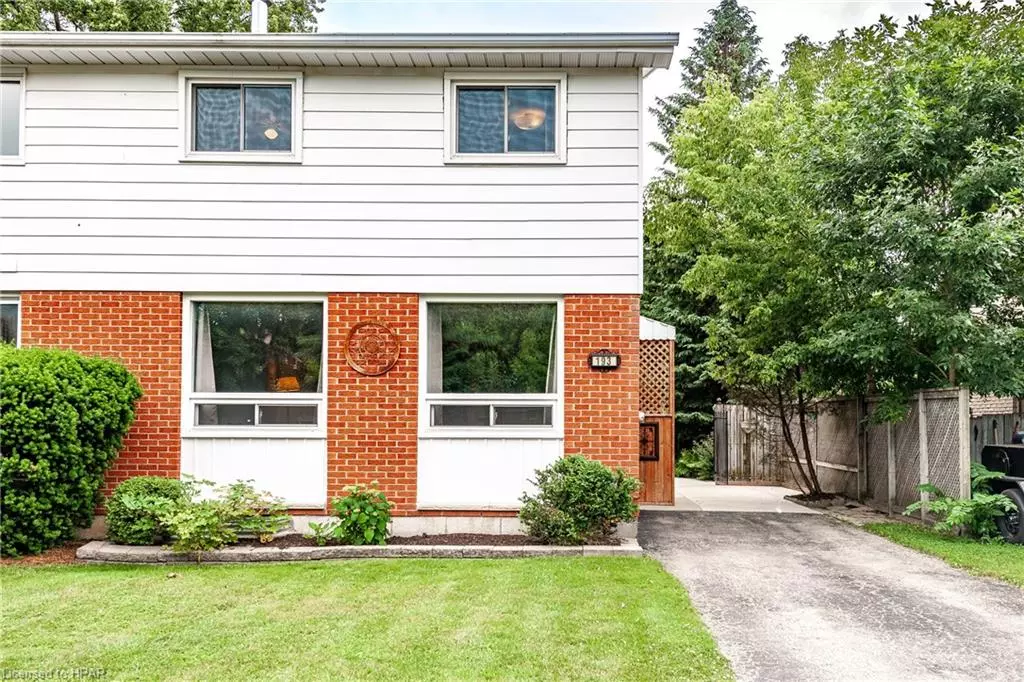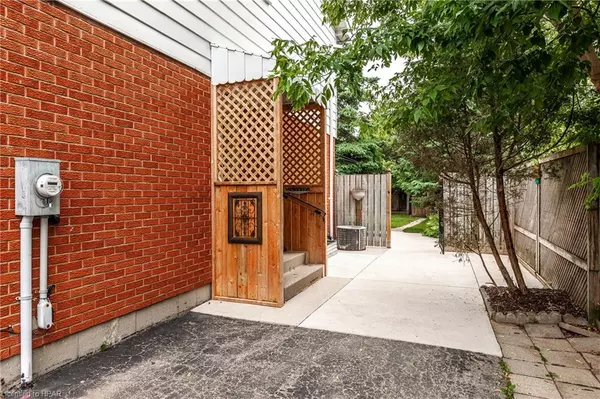$495,000
$499,000
0.8%For more information regarding the value of a property, please contact us for a free consultation.
193 Maple Avenue Stratford, ON N5A 7G8
3 Beds
2 Baths
1,274 SqFt
Key Details
Sold Price $495,000
Property Type Single Family Home
Sub Type Single Family Residence
Listing Status Sold
Purchase Type For Sale
Square Footage 1,274 sqft
Price per Sqft $388
MLS Listing ID 40607527
Sold Date 06/28/24
Style Two Story
Bedrooms 3
Full Baths 2
Abv Grd Liv Area 1,274
Originating Board Huron Perth
Year Built 1977
Annual Tax Amount $2,735
Property Description
Warm and welcoming, this semi-detached home will win you over! The smart layout presents the spacious living room at the front of the house, with two large windows streaming natural light in. On the other side, the eat-in kitchen is functional with new counter top and sink, and beautiful built in wall cabinets along the side wall. Patio doors take you from here to the covered, private deck for morning coffee or afternoon wine. Upstairs has 3 good sized bedrooms and 4 piece bath. A walk in closet is a bonus in the primary bedroom. Additional entertaining space is found in the recroom, great for watching your favourite movie or playing card games. A large utility room houses the laundry facilities and also a 3 piece bathroom. Roof re-shingled in 2018, all windows replaced in 2012 and the furnace is only 8 years old. This lovely home has been painted throughout and is very well maintained. The family will love the fully fenced, mature yard with large trees and gardening opportunities. Close to schools and the south end amenities. Come have a look at this fantastic home!
Location
State ON
County Perth
Area Stratford
Zoning R2
Direction Off of Lorne Avenue, turn onto Oak Street, then right onto Maple. Home is on the right.
Rooms
Other Rooms Shed(s)
Basement Full, Partially Finished
Kitchen 1
Interior
Heating Forced Air, Natural Gas
Cooling Central Air
Fireplace No
Window Features Window Coverings
Appliance Water Softener, Dryer, Refrigerator, Stove, Washer
Laundry In Basement
Exterior
Exterior Feature Lighting
Garage Asphalt
Fence Full
Waterfront No
Roof Type Asphalt Shing
Porch Deck, Patio, Porch
Lot Frontage 33.14
Garage No
Building
Lot Description Urban, City Lot, Near Golf Course, Park, Place of Worship, Playground Nearby, Public Transit, Schools, Shopping Nearby
Faces Off of Lorne Avenue, turn onto Oak Street, then right onto Maple. Home is on the right.
Foundation Poured Concrete
Sewer Sewer (Municipal)
Water Municipal
Architectural Style Two Story
Structure Type Aluminum Siding
New Construction No
Schools
Elementary Schools Anne Hathaway Public; St. Ambrose Catholic
High Schools Stratford District Secondary; St Michael Catholic
Others
Senior Community false
Tax ID 531060190
Ownership Freehold/None
Read Less
Want to know what your home might be worth? Contact us for a FREE valuation!

Our team is ready to help you sell your home for the highest possible price ASAP






