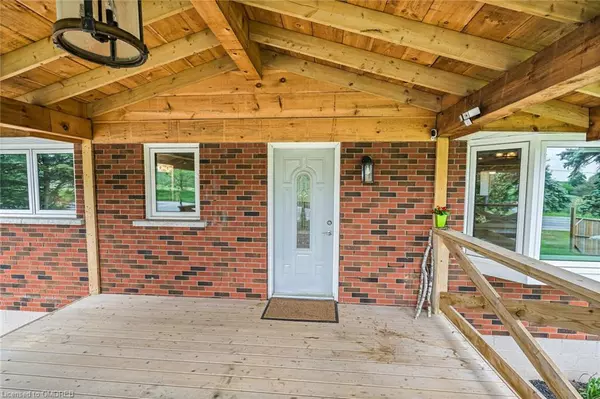$1,060,000
$1,099,000
3.5%For more information regarding the value of a property, please contact us for a free consultation.
11757 Guelph Line Campbellville, ON L0P 1B0
4 Beds
2 Baths
1,060 SqFt
Key Details
Sold Price $1,060,000
Property Type Single Family Home
Sub Type Single Family Residence
Listing Status Sold
Purchase Type For Sale
Square Footage 1,060 sqft
Price per Sqft $1,000
MLS Listing ID 40591640
Sold Date 06/27/24
Style Bungalow
Bedrooms 4
Full Baths 2
Abv Grd Liv Area 1,060
Originating Board Oakville
Annual Tax Amount $3,308
Property Description
Updated open concept bungalow on just shy of 1/2 an acre with separate entrance to walkout lower level. Three bedrooms and a full bathroom on the main floor plus another bedroom and full bathroom on the lower level. The bright kitchen features pot lights, hardwood floors and a breakfast bar! Lots of charm with a pretty front porch and tons of room to park all your toys! Fabulous in-law or income potential with large basement windows and separate laundry area! Back door entrance plus side walkout level entrance to basement that boasts a wood-stove in the rec room. Two car detached garage and shed included. Shows really well! Prime location minutes from the 401, Milton, Acton and Guelph. A great spot to own some land, park your vehicles and enjoy some space from your neighbour! Roof (4 yrs)
Location
State ON
County Halton
Area 2 - Milton
Zoning RES
Direction Guelph Line Between 20th and 15th Side Rd
Rooms
Basement Separate Entrance, Walk-Out Access, Full, Finished
Kitchen 1
Interior
Interior Features In-law Capability
Heating Forced Air, Oil
Cooling Central Air
Fireplace No
Window Features Window Coverings
Appliance Water Softener, Dishwasher, Dryer, Refrigerator, Stove
Laundry Lower Level
Exterior
Garage Detached Garage, Garage Door Opener
Garage Spaces 2.0
Waterfront No
Roof Type Shingle
Lot Frontage 186.5
Lot Depth 116.36
Garage Yes
Building
Lot Description Rural, Irregular Lot, Near Golf Course, Schools
Faces Guelph Line Between 20th and 15th Side Rd
Foundation Block
Sewer Septic Tank
Water Well
Architectural Style Bungalow
Structure Type Block
New Construction No
Others
Senior Community false
Tax ID 249830118
Ownership Freehold/None
Read Less
Want to know what your home might be worth? Contact us for a FREE valuation!

Our team is ready to help you sell your home for the highest possible price ASAP






