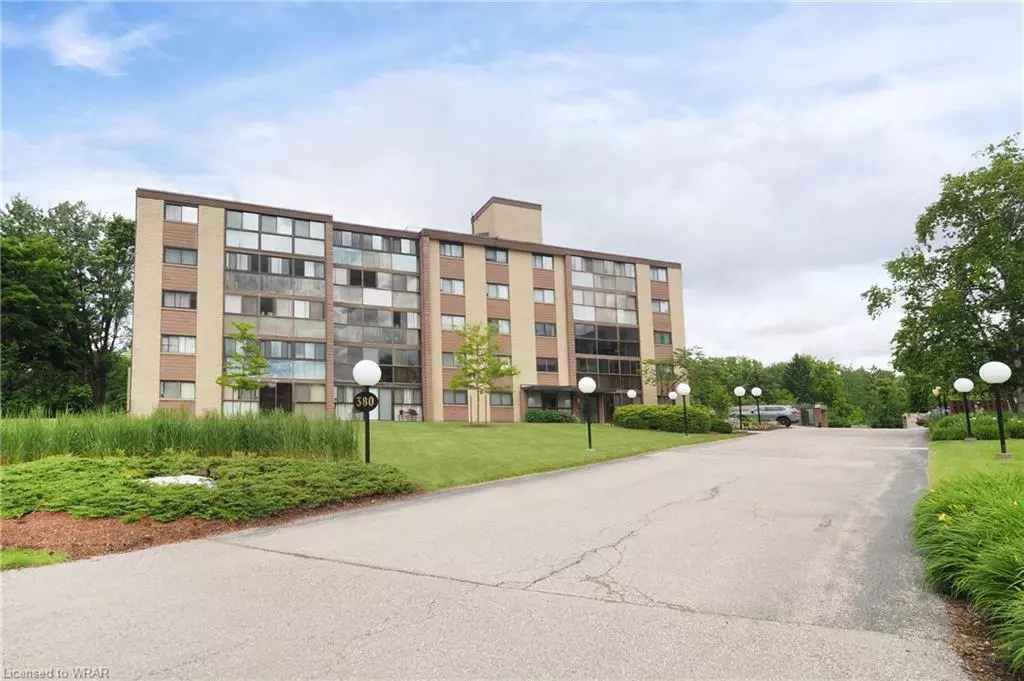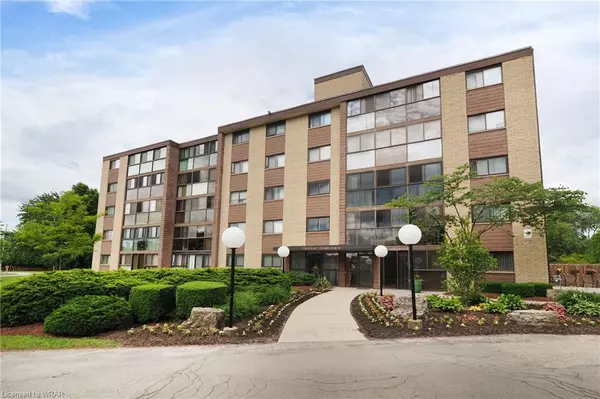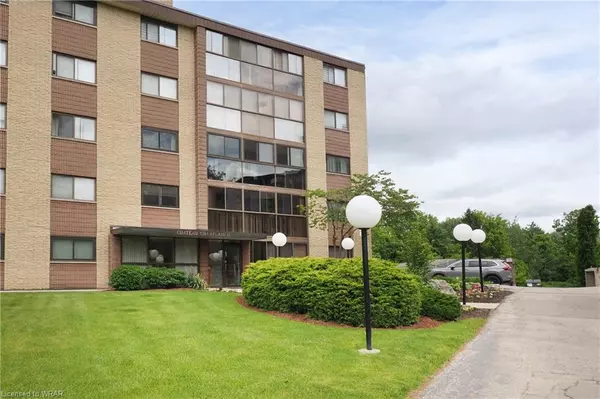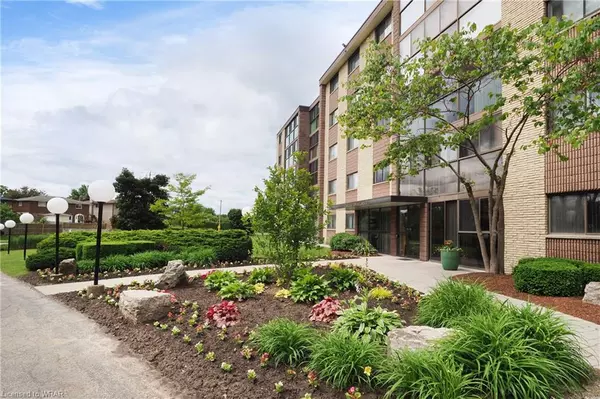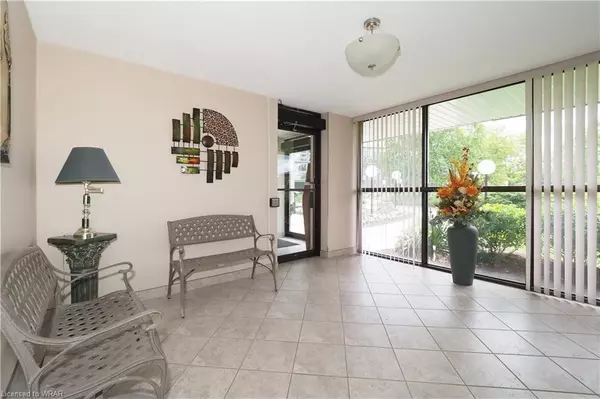$410,000
$400,000
2.5%For more information regarding the value of a property, please contact us for a free consultation.
380 Champlain Boulevard #501 Cambridge, ON N1R 7J6
2 Beds
1 Bath
1,092 SqFt
Key Details
Sold Price $410,000
Property Type Condo
Sub Type Condo/Apt Unit
Listing Status Sold
Purchase Type For Sale
Square Footage 1,092 sqft
Price per Sqft $375
MLS Listing ID 40603464
Sold Date 06/27/24
Style 1 Storey/Apt
Bedrooms 2
Full Baths 1
HOA Fees $482/mo
HOA Y/N Yes
Abv Grd Liv Area 1,092
Originating Board Waterloo Region
Year Built 1981
Annual Tax Amount $2,654
Property Description
*Accepted a conditional offer-waiting on deposit cheque*
Chateau Champlain is a meticulously cared for, well-run condo building. Unit 501 backs onto lovely green space and with its floor to ceiling windows in the enclosed terrace you can sit back and enjoy the peaceful, quiet views of nature. The upper part of the windows open up so you can let in plenty of fresh air, and with the high floor your views are exceptional!
This spacious unit has 2 good-sized bedrooms, and a large 4 piece bathroom with extra long vanity conveniently located between the two bedrooms. Open-concept living room and dining room offers plenty of space for entertaining family and friends. The kitchen is the perfect size for meal prep both big and small, and offers lots of cupboard space and storage.
This friendly building has a main-floor shared laundry. One parking space located in the underground parking garage is included, as well as an attached 10x10’ locker. Please note: only service animals are allowed in the building. The grounds and building are very well maintained and heat and water are included in your condo fees! Close to all shopping, parks, and trails.
The perfect home for down-sizers, or first-time home-buyers.
Location
State ON
County Waterloo
Area 12 - Galt East
Zoning RM3
Direction Elgin St S to Champlain Blvd
Rooms
Kitchen 1
Interior
Interior Features Ceiling Fan(s)
Heating Baseboard, Water
Cooling Wall Unit(s), Other
Fireplace No
Appliance Refrigerator, Stove
Laundry In Basement
Exterior
Parking Features Asphalt
Garage Spaces 1.0
Roof Type Flat,Tar/Gravel
Porch Terrace
Garage Yes
Building
Lot Description Urban, Park, Schools, Shopping Nearby, Trails
Faces Elgin St S to Champlain Blvd
Foundation Concrete Block
Sewer Sewer (Municipal)
Water Municipal
Architectural Style 1 Storey/Apt
New Construction No
Others
HOA Fee Include Insurance,Building Maintenance,Maintenance Grounds,Heat,Parking,Water
Senior Community false
Tax ID 229100024
Ownership Condominium
Read Less
Want to know what your home might be worth? Contact us for a FREE valuation!

Our team is ready to help you sell your home for the highest possible price ASAP


