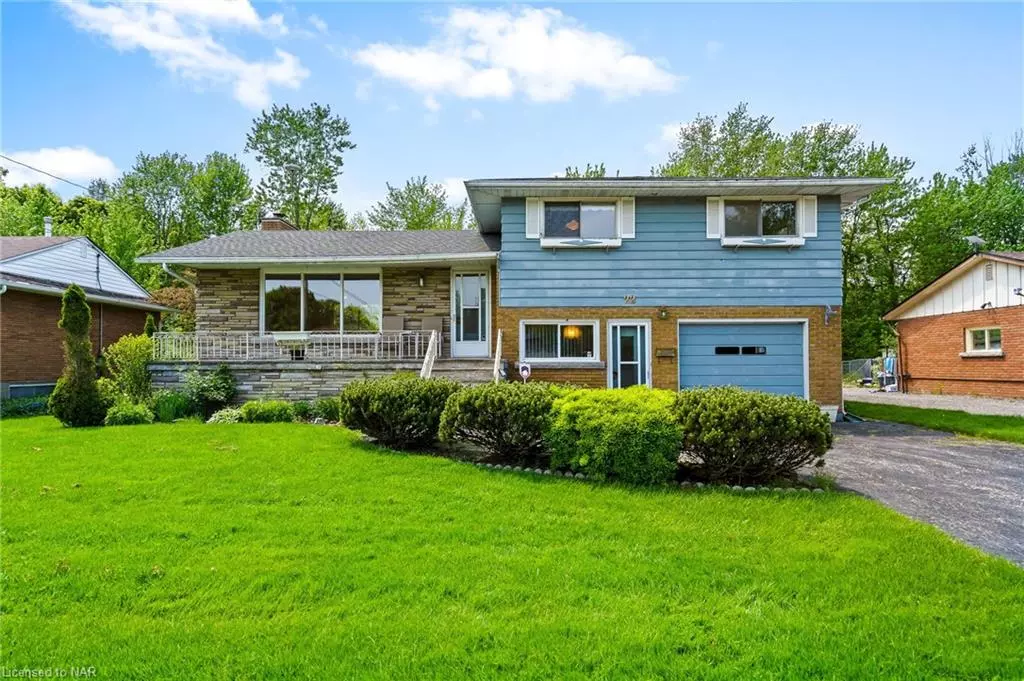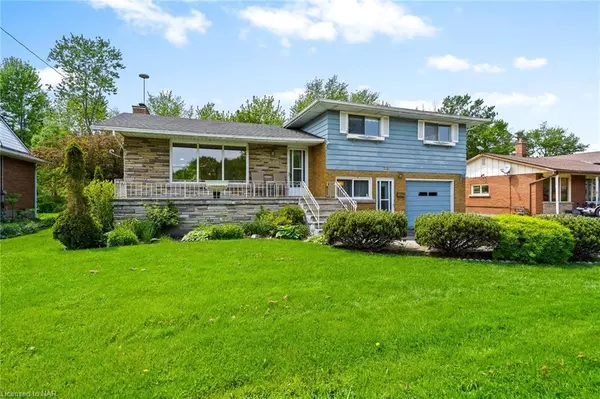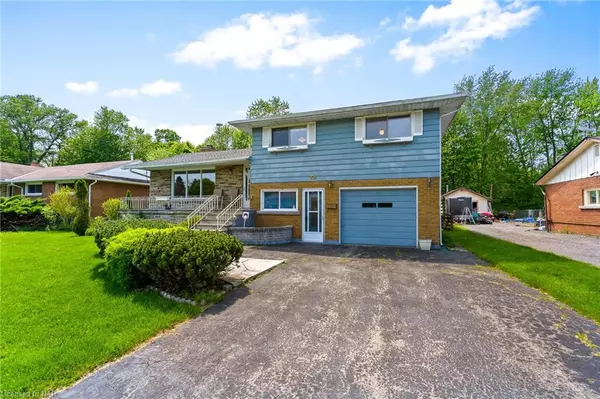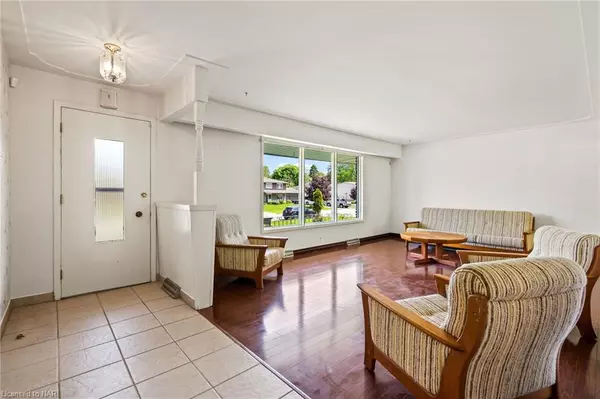$550,000
$565,000
2.7%For more information regarding the value of a property, please contact us for a free consultation.
22 Cedar Street Port Colborne, ON L3K 2T9
3 Beds
2 Baths
1,700 SqFt
Key Details
Sold Price $550,000
Property Type Single Family Home
Sub Type Single Family Residence
Listing Status Sold
Purchase Type For Sale
Square Footage 1,700 sqft
Price per Sqft $323
MLS Listing ID 40592638
Sold Date 06/27/24
Style Sidesplit
Bedrooms 3
Full Baths 1
Half Baths 1
Abv Grd Liv Area 1,700
Originating Board Niagara
Year Built 1961
Annual Tax Amount $4,545
Lot Size 10,062 Sqft
Acres 0.231
Property Description
Immediate possession is available on this spacious side-split in great residential neighbourhood. Three bedrooms with gleaming hardwood floors and main bath complete the upper level. Enjoy entertaining in the bright living room as your guests spill over to the separate dining room after you have prepared their snacks in your kitchen with lots of cabinets and counter space. Need generational living...or... work from home? Then you will love this set-up! Huge foyer or home office right off the driveway plus separate storage/bedroom and 2 piece bath. The lower level has a cozy fireplace and kitchenette already set up! The attached garage with interior access provides secure entry.Furnace (2024), Shingles (2016). But wait until you see the rear yard...your back drop are beautiful trees and maybe a peek at a few horses from the neighbouring horse farm. Enjoy summer days strolling along the shores of Lake Erie on Port's promenade or wander to West St. and enjoy an amazing meal at one of Port's many cafe's and restaurants.
Location
State ON
County Niagara
Area Port Colborne/Wainfleet
Zoning R1
Direction South on Cedar St. from Lakeshore Road West
Rooms
Other Rooms Shed(s)
Basement Full, Partially Finished
Kitchen 1
Interior
Interior Features Auto Garage Door Remote(s), In-law Capability
Heating Forced Air, Natural Gas
Cooling None
Fireplaces Number 1
Fireplaces Type Family Room, Gas
Fireplace Yes
Appliance Water Heater Owned, Hot Water Tank Owned
Laundry In Basement
Exterior
Parking Features Attached Garage, Garage Door Opener, Asphalt
Garage Spaces 1.0
Utilities Available Cable Available, Cell Service, Electricity Connected, Garbage/Sanitary Collection, High Speed Internet Avail, Natural Gas Connected, Recycling Pickup, Phone Available
Waterfront Description Lake/Pond
View Y/N true
View Trees/Woods
Roof Type Asphalt Shing
Street Surface Paved
Porch Patio, Porch
Lot Frontage 70.19
Lot Depth 143.3
Garage Yes
Building
Lot Description Urban, Rectangular, Beach, Near Golf Course, Library, Marina, Park, Place of Worship, Quiet Area, Rec./Community Centre, School Bus Route, Shopping Nearby, Trails
Faces South on Cedar St. from Lakeshore Road West
Foundation Poured Concrete
Sewer Sewer (Municipal)
Water Municipal
Architectural Style Sidesplit
Structure Type Aluminum Siding,Wood Siding
New Construction No
Schools
Elementary Schools Steele Street / St. Patrick'S
High Schools Lakeshore / Port High
Others
Senior Community false
Tax ID 641600182
Ownership Freehold/None
Read Less
Want to know what your home might be worth? Contact us for a FREE valuation!

Our team is ready to help you sell your home for the highest possible price ASAP






