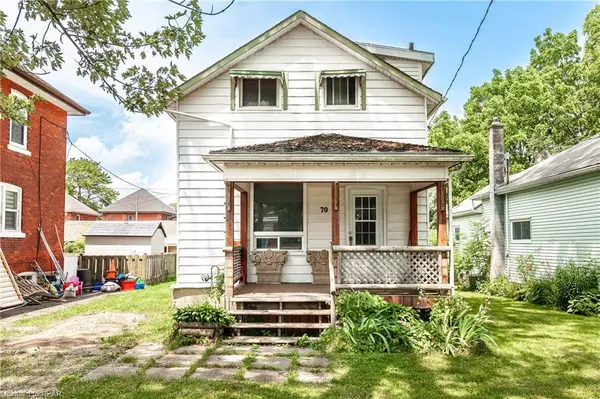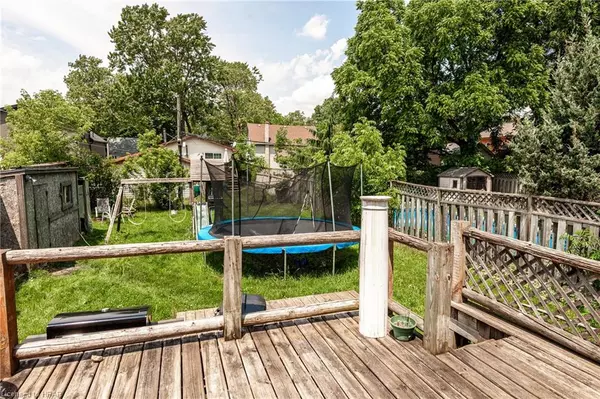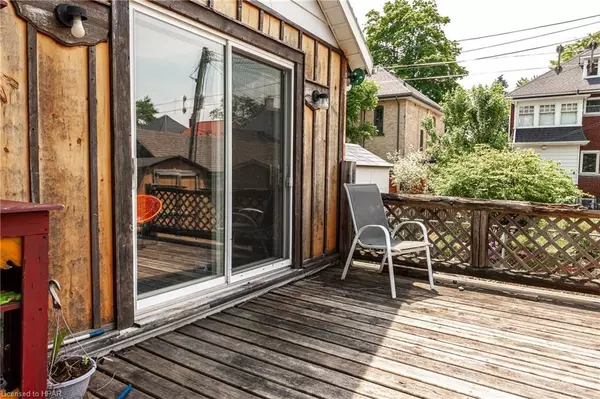$370,000
$399,000
7.3%For more information regarding the value of a property, please contact us for a free consultation.
70 Argyle Street Stratford, ON N5A 2H5
3 Beds
1 Bath
1,200 SqFt
Key Details
Sold Price $370,000
Property Type Single Family Home
Sub Type Single Family Residence
Listing Status Sold
Purchase Type For Sale
Square Footage 1,200 sqft
Price per Sqft $308
MLS Listing ID 40606503
Sold Date 06/26/24
Style 1.5 Storey
Bedrooms 3
Full Baths 1
Abv Grd Liv Area 1,200
Originating Board Huron Perth
Year Built 1882
Annual Tax Amount $2,994
Property Description
Attention all first time home buyers! This is a great home situated on a great street, the perfect home to get into the market. There is a lot to like about the character & charm of this of this spacious 1.5 storey home. The property comes with 3 bedrooms, 1 bathroom, hardwood floors, a large eat-in kitchen and family room as well as a spacious unfinished basement for all your storage needs. This property has lots of potential come and see for yourself. Call your Realtor today to book your showing.
Location
State ON
County Perth
Area Stratford
Zoning R2
Direction Turn onto Argyle Street from Cambria
Rooms
Other Rooms Shed(s)
Basement Walk-Up Access, Full, Unfinished
Kitchen 1
Interior
Interior Features Other
Heating Forced Air
Cooling None
Fireplace No
Appliance Freezer, Refrigerator, Stove, Washer
Laundry Electric Dryer Hookup, Washer Hookup
Exterior
Garage Gravel
Utilities Available Electricity Connected, Fibre Optics, High Speed Internet Avail, Natural Gas Connected
Roof Type Asphalt Shing,Shingle
Porch Deck
Lot Frontage 40.88
Lot Depth 145.8
Garage No
Building
Lot Description Urban, Rectangular, City Lot, Near Golf Course, Hospital, Place of Worship, Public Transit, Quiet Area, Rec./Community Centre, School Bus Route, Schools
Faces Turn onto Argyle Street from Cambria
Foundation Concrete Perimeter
Sewer Sewer (Municipal)
Water Municipal
Architectural Style 1.5 Storey
Structure Type Aluminum Siding
New Construction No
Others
Senior Community false
Tax ID 531150120
Ownership Freehold/None
Read Less
Want to know what your home might be worth? Contact us for a FREE valuation!

Our team is ready to help you sell your home for the highest possible price ASAP






