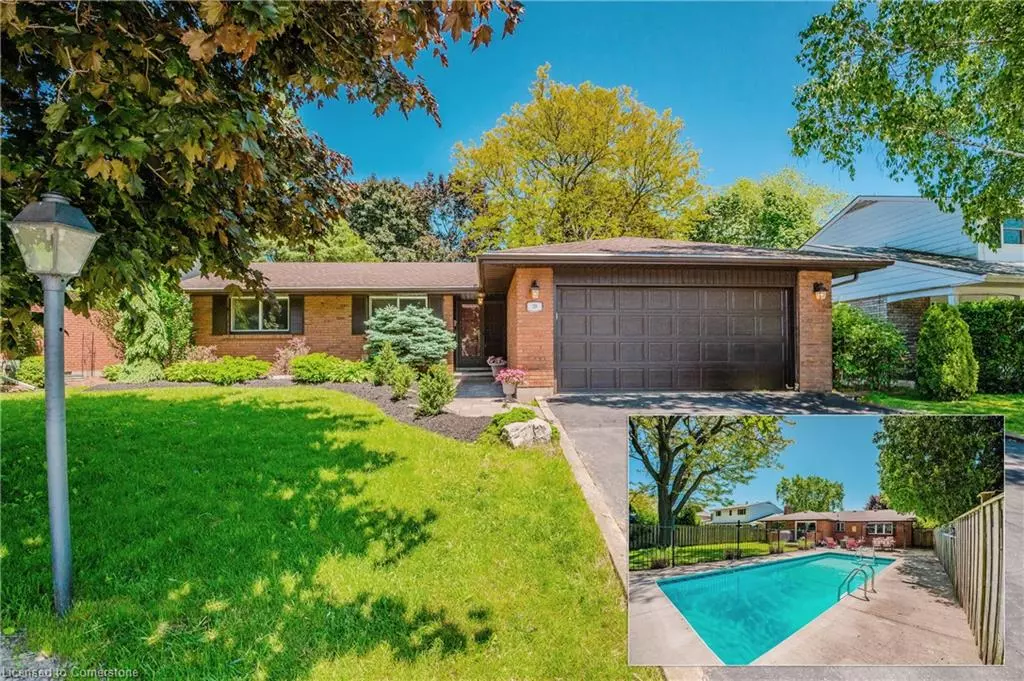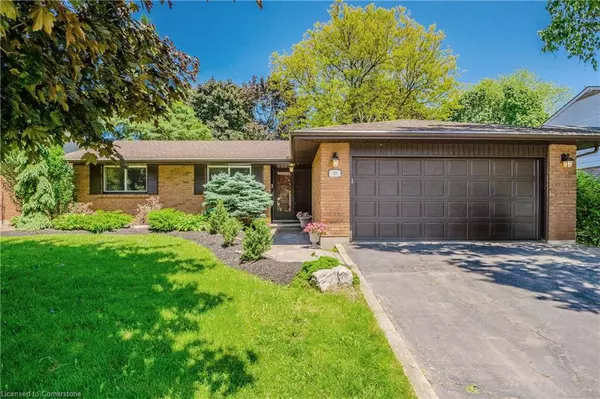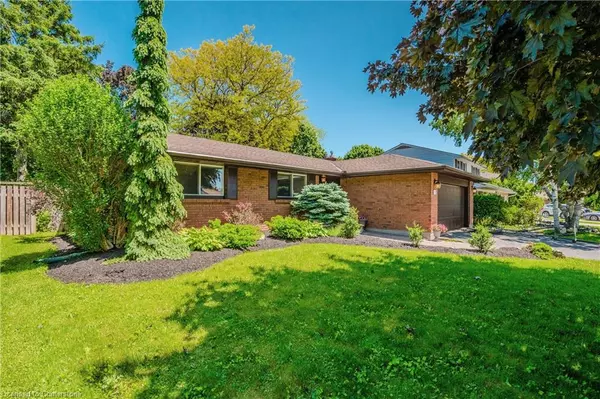$835,000
$699,900
19.3%For more information regarding the value of a property, please contact us for a free consultation.
39 Alderwood Crescent Cambridge, ON N1S 3S9
3 Beds
2 Baths
1,313 SqFt
Key Details
Sold Price $835,000
Property Type Single Family Home
Sub Type Single Family Residence
Listing Status Sold
Purchase Type For Sale
Square Footage 1,313 sqft
Price per Sqft $635
MLS Listing ID 40607812
Sold Date 06/26/24
Style Bungalow
Bedrooms 3
Full Baths 1
Half Baths 1
Abv Grd Liv Area 2,616
Originating Board Waterloo Region
Year Built 1972
Annual Tax Amount $4,851
Property Description
Welcome to 39 Alderwood Crescent, where comfort meets style in a spacious bungalow offering 1,312 sq ft of well-designed living space on the main floor. Nestled on a generous lot, this home provides the perfect blend of practicality and elegance, ideal for families seeking both convenience and a touch of luxury. Enjoy summer days in your own in-ground pool, the centerpiece of a backyard oasis that also boasts a well-kept lawn, perfect for family gatherings and outdoor fun. The large bedrooms provide ample space for rest and relaxation, while the double garage offers plenty of room for vehicles and storage. The basement, with its potential for a separate entrance, opens up exciting possibilities for creating a rental unit or an in-law suite, adding both flexibility and value to your home. Located in a charming, established neighborhood, 39 Alderwood Crescent offers more than just a place to live. You'll be close to excellent schools, beautiful parks, and the picturesque Grand River. Commuting is a breeze with easy access to major roads, and the nearby Cambridge Gas Light District offers a variety of dining, shopping, and entertainment options. Experience a lifestyle of comfort and convenience in this delightful bungalow. Schedule your visit today and discover all that 39 Alderwood Crescent has to offer.
Location
State ON
County Waterloo
Area 11 - Galt West
Zoning R4
Direction Southwood Drive to Alderwood Cres
Rooms
Other Rooms Shed(s)
Basement Full, Partially Finished
Kitchen 2
Interior
Interior Features None
Heating Forced Air, Natural Gas
Cooling Central Air
Fireplaces Number 1
Fireplaces Type Wood Burning
Fireplace Yes
Laundry In Basement
Exterior
Exterior Feature Landscaped, Privacy
Parking Features Attached Garage, Asphalt
Garage Spaces 2.0
Pool Indoor
View Y/N true
View Pool
Roof Type Asphalt Shing
Lot Frontage 70.0
Lot Depth 142.49
Garage Yes
Building
Lot Description Urban, Rectangular, Library, Park, Place of Worship, Playground Nearby, Public Transit, Quiet Area, Schools, Shopping Nearby, Trails
Faces Southwood Drive to Alderwood Cres
Foundation Poured Concrete
Sewer Sewer (Municipal)
Water Municipal-Metered
Architectural Style Bungalow
Structure Type Wood Siding
New Construction No
Schools
Elementary Schools St. Gregory & St. Andrew'S P.S
High Schools Monsignor Doyle C.S.S & Southwood S.S
Others
Senior Community false
Tax ID 226650136
Ownership Freehold/None
Read Less
Want to know what your home might be worth? Contact us for a FREE valuation!

Our team is ready to help you sell your home for the highest possible price ASAP






