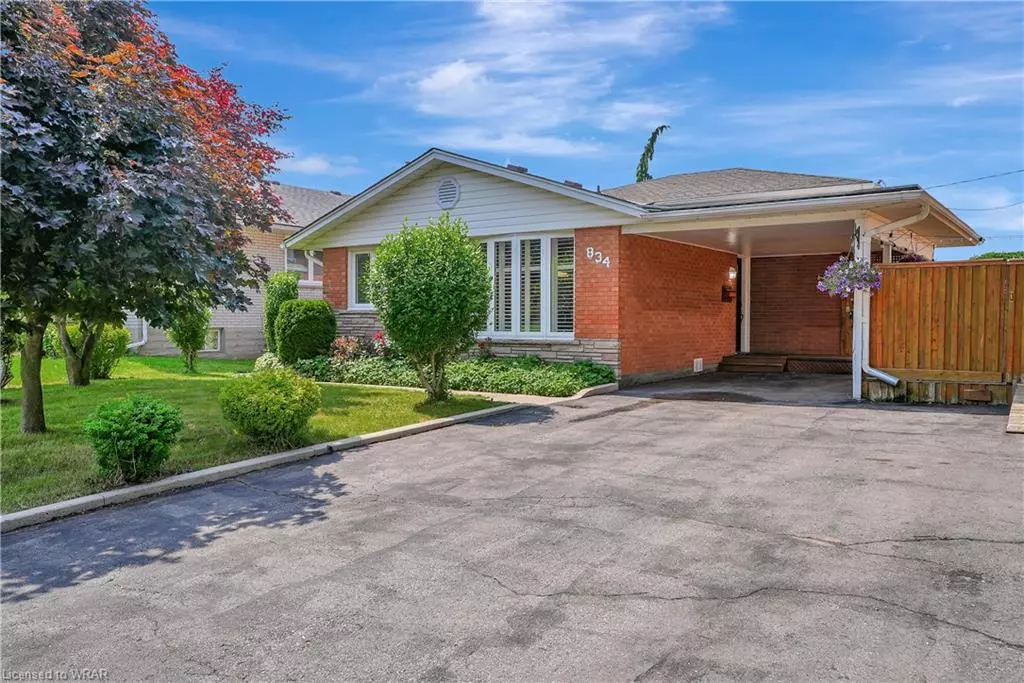$832,500
$699,999
18.9%For more information regarding the value of a property, please contact us for a free consultation.
834 Westminster Drive S Cambridge, ON N3H 1V2
3 Beds
2 Baths
1,056 SqFt
Key Details
Sold Price $832,500
Property Type Single Family Home
Sub Type Single Family Residence
Listing Status Sold
Purchase Type For Sale
Square Footage 1,056 sqft
Price per Sqft $788
MLS Listing ID 40607753
Sold Date 06/25/24
Style Backsplit
Bedrooms 3
Full Baths 2
Abv Grd Liv Area 1,572
Originating Board Waterloo Region
Annual Tax Amount $3,829
Property Description
Discover this beautifully renovated 3-level backsplit, nestled in the heart of the family-friendly South Preston neighborhood of Cambridge. This home boasts modern upgrades throughout and an inviting open-concept layout, offering both comfort and convenience in a prime central location. Step into a space where contemporary design meets timeless elegance, with every inch meticulously updated. Cook and entertain in style with all stainless steel appliances, quartz countertops, and custom cabinetry with stylish hardware in the gourmet kitchen. The finished basement features a separate entrance, a full washroom, additional kitchen and a separate laundry facility, ideal for generating additional income or providing a private space for guests or extended family. The expansive, fully fenced backyard offers complete privacy with no rear neighbors and ample space for outdoor entertaining on either of the two decks. Additionally, the shed in the backyard can act as a workshop as it has it's own power supply, perfect for DIY projects or extra storage. Located within a stone's throw from elementary and secondary schools, it ensures seamless access to educational facilities. At the end of the street, you’ll find a picturesque lookout and trail along the Grand River, perfect for leisurely walks and outdoor adventures. Located near Hwy 401, Golf Courses, and Cambridge Memorial Hospital, this home ensures easy access to essential services, recreational activities, and smooth commuting. This property is more than just a house; it’s a place to create memories and build your future. Don’t miss out on this incredible opportunity to own a piece of South Preston. Schedule your viewing today and experience all this home has to offer!
Location
State ON
County Waterloo
Area 15 - Preston
Zoning R4
Direction KING STREET E -> WESTMINSTER DR S
Rooms
Other Rooms Shed(s), Workshop
Basement Separate Entrance, Partial, Finished
Kitchen 2
Interior
Interior Features Floor Drains, In-law Capability, Water Meter
Heating Forced Air, Natural Gas
Cooling Central Air
Fireplace No
Appliance Water Heater Owned, Water Purifier, Water Softener, Dishwasher, Dryer, Gas Stove, Hot Water Tank Owned
Laundry In Basement, Upper Level
Exterior
Parking Features Asphalt
Fence Full
Roof Type Shingle
Porch Deck
Lot Frontage 50.0
Lot Depth 130.0
Garage No
Building
Lot Description Urban, Park, Place of Worship, Playground Nearby, Public Parking, Public Transit, Quiet Area, Schools, Shopping Nearby, Trails
Faces KING STREET E -> WESTMINSTER DR S
Foundation Poured Concrete
Sewer Sewer (Municipal)
Water Municipal-Metered
Architectural Style Backsplit
New Construction No
Schools
Elementary Schools St. Joseph (Cambridge)/ Grand View P.S.
High Schools St. Benedict Css/ Preston H.S.
Others
Senior Community false
Tax ID 037740386
Ownership Freehold/None
Read Less
Want to know what your home might be worth? Contact us for a FREE valuation!

Our team is ready to help you sell your home for the highest possible price ASAP






