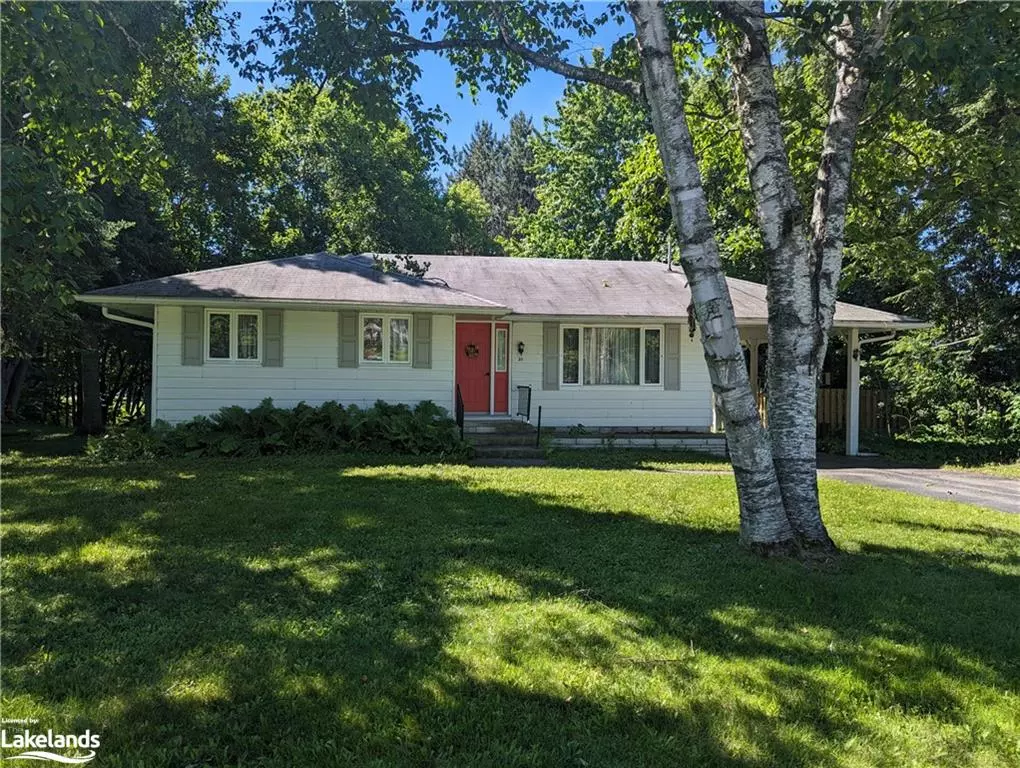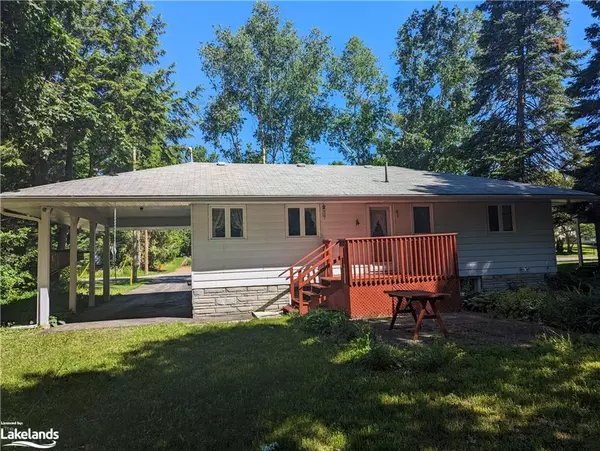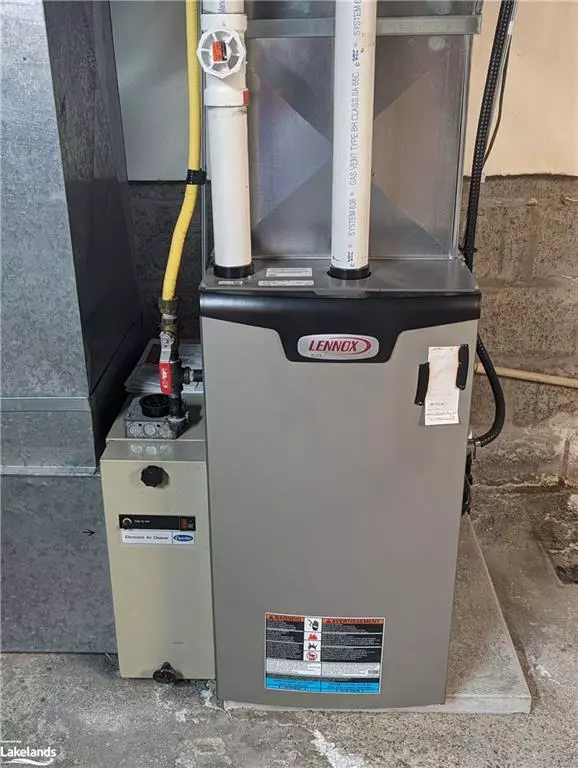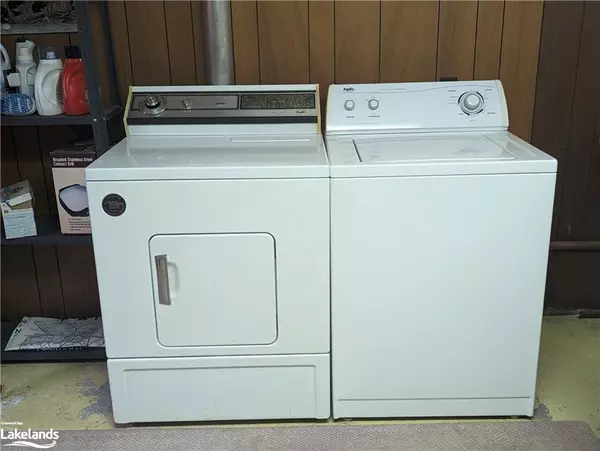$536,200
$498,000
7.7%For more information regarding the value of a property, please contact us for a free consultation.
20 Woodland Drive Bracebridge, ON P1L 1M3
3 Beds
1 Bath
989 SqFt
Key Details
Sold Price $536,200
Property Type Single Family Home
Sub Type Single Family Residence
Listing Status Sold
Purchase Type For Sale
Square Footage 989 sqft
Price per Sqft $542
MLS Listing ID 40608027
Sold Date 06/21/24
Style Bungalow
Bedrooms 3
Full Baths 1
Abv Grd Liv Area 989
Originating Board The Lakelands
Year Built 1960
Annual Tax Amount $2,450
Property Description
Fantastic Starter Home Or Attention Investors. Located In An Excellent Location By The Waterfront, Downtown, Hospital, Schools, Restaurants And All Amenities. Well Maintained Bungalow With A Carport. Large Lot. 66' x 133'. Bungalow Offers Three Bedrooms and One Bathroom. Wood Laminate Flooring Through-Out The Main floor. Kitchen Offers A Vinyl Floor. Original Kitchen Cabinets And Countertops. Two appliances. Primary Bedroom With Two Windows and Closet. 2nd & 3rd Bedroom With Window And Closet. Walkout From Kitchen To Back Deck. Unfinished Basement with Concrete Floors. Newer Hi-Efficiency Furnace (2017).
Location
State ON
County Muskoka
Area Bracebridge
Zoning R1
Direction Take Manitoba Street North. Turn Right onto Ann Street. Take Ann Street and make a left onto Aubrey Street. First Street on the east side of Aubrey Street is Woodland Drive. Second property on the south side of Woodland Drive.
Rooms
Basement Full, Unfinished
Kitchen 1
Interior
Interior Features None
Heating Natural Gas
Cooling None
Fireplace No
Appliance Dryer, Refrigerator, Stove, Washer
Laundry In Basement
Exterior
Garage Attached Garage, Asphalt
Garage Spaces 1.0
Utilities Available Cable Connected, Electricity Connected, Natural Gas Connected
Roof Type Asphalt Shing
Street Surface Paved
Lot Frontage 66.0
Lot Depth 133.0
Garage Yes
Building
Lot Description Urban, Other
Faces Take Manitoba Street North. Turn Right onto Ann Street. Take Ann Street and make a left onto Aubrey Street. First Street on the east side of Aubrey Street is Woodland Drive. Second property on the south side of Woodland Drive.
Foundation Concrete Perimeter, Concrete Block
Sewer Sewer (Municipal)
Water Municipal
Architectural Style Bungalow
Structure Type Vinyl Siding
New Construction No
Others
Senior Community false
Tax ID 481160140
Ownership Freehold/None
Read Less
Want to know what your home might be worth? Contact us for a FREE valuation!

Our team is ready to help you sell your home for the highest possible price ASAP






