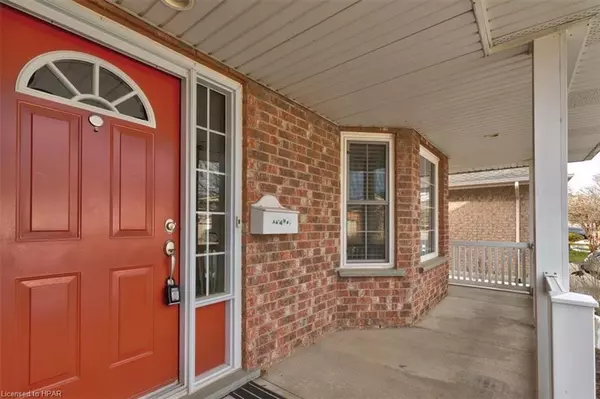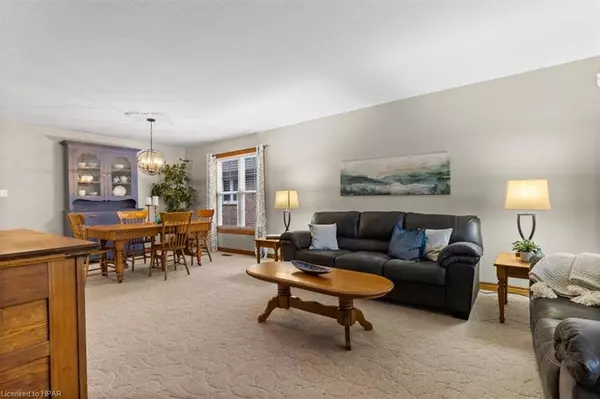$730,000
$739,900
1.3%For more information regarding the value of a property, please contact us for a free consultation.
59 Eagle Drive #29 Stratford, ON N5A 7Z1
4 Beds
4 Baths
1,659 SqFt
Key Details
Sold Price $730,000
Property Type Single Family Home
Sub Type Single Family Residence
Listing Status Sold
Purchase Type For Sale
Square Footage 1,659 sqft
Price per Sqft $440
MLS Listing ID 40588999
Sold Date 06/26/24
Style Bungalow
Bedrooms 4
Full Baths 3
Half Baths 1
Abv Grd Liv Area 1,659
Originating Board Huron Perth
Year Built 2001
Annual Tax Amount $6,805
Property Description
If you're looking for simple living, convenience, community and comfort, look no further than #29-59 Eagle
Drive. Backing onto the Stratford Golf and Country Club and close to the Avon River, this spacious 4 bedroom
bungalow has all the features you are looking for! Bright, open main floor with a great front living room
leading through to an open kitchen area and an additional dining room or sitting area with a gas fireplace and
large patio doors overlooking the backyard. There are 2 large main floor bedrooms with the primary bedroom
featuring a walk-in closet and ensuite. The second bedroom has a cheater ensuite with a large accessible
shower ideal for anyone using a walker or a wheelchair. The laundry room is just off the garage with plenty of
space and storage! Downstairs you will find a potential in-law suite. With a large rec room, 2 bedrooms, full
bathroom and a kitchenette area, there are so many possible uses. Additional features include a concrete
driveway, large single car garage with a ramp into the house and easy maintenance with the common element
snow removal! Whether you're a first time buyer or looking for a seamless transition, your new home is ready
to be moved into.
Location
State ON
County Perth
Area Stratford
Zoning R4(2)-2
Direction Romeo St N to Eagle Drive
Rooms
Basement Full, Partially Finished, Sump Pump
Kitchen 1
Interior
Interior Features High Speed Internet, Central Vacuum, Air Exchanger, Auto Garage Door Remote(s), Floor Drains, In-law Capability
Heating Forced Air, Natural Gas
Cooling Central Air
Fireplaces Number 1
Fireplaces Type Gas
Fireplace Yes
Window Features Window Coverings
Appliance Water Heater, Water Softener, Dishwasher, Dryer, Microwave, Range Hood, Refrigerator, Stove, Washer
Laundry Main Level
Exterior
Exterior Feature Landscaped
Garage Attached Garage, Garage Door Opener, Concrete
Garage Spaces 1.0
Utilities Available Cable Connected, Cell Service, Electricity Connected, Garbage/Sanitary Collection, Natural Gas Connected, Recycling Pickup, Street Lights, Phone Connected
Waterfront No
Waterfront Description River/Stream
View Y/N true
View Golf Course
Roof Type Asphalt Shing
Handicap Access Accessible Full Bath, Bath Grab Bars, Ramps, Shower Stall
Porch Deck, Porch
Lot Frontage 45.93
Lot Depth 96.78
Garage Yes
Building
Lot Description Urban, Rectangular, Arts Centre, Near Golf Course, Landscaped, Public Transit, School Bus Route, Shopping Nearby
Faces Romeo St N to Eagle Drive
Foundation Poured Concrete
Sewer Sewer (Municipal)
Water Municipal
Architectural Style Bungalow
Structure Type Vinyl Siding
New Construction No
Others
HOA Fee Include Garbage And Recycling Pick Up, Snow Removal
Senior Community false
Tax ID 530810414
Ownership Freehold/None
Read Less
Want to know what your home might be worth? Contact us for a FREE valuation!

Our team is ready to help you sell your home for the highest possible price ASAP






