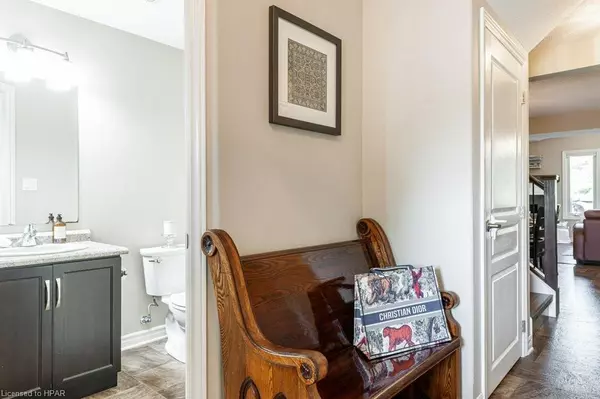$655,000
$659,000
0.6%For more information regarding the value of a property, please contact us for a free consultation.
178 Fairfield Drive Stratford, ON N5A 0A8
3 Beds
3 Baths
1,347 SqFt
Key Details
Sold Price $655,000
Property Type Townhouse
Sub Type Row/Townhouse
Listing Status Sold
Purchase Type For Sale
Square Footage 1,347 sqft
Price per Sqft $486
MLS Listing ID 40608502
Sold Date 06/25/24
Style Two Story
Bedrooms 3
Full Baths 1
Half Baths 2
Abv Grd Liv Area 1,347
Originating Board Huron Perth
Annual Tax Amount $5,050
Property Description
Proudly presenting 178 Fairfield Drive, Stratford. This ~ 10 years old Townhouse is celebrated for its quiet and tranquil location in Stratfords North East end. Featuring 3 bedrooms and 3 bathrooms with a raised second story deck and walk out basement. Lovingly cared for and gently lived in. Offers are welcome anytime.
Location
State ON
County Perth
Area Stratford
Zoning RE
Direction South down Fairfield to the end.
Rooms
Other Rooms None
Basement Walk-Out Access, Full, Finished, Sump Pump
Kitchen 1
Interior
Interior Features Air Exchanger, Auto Garage Door Remote(s)
Heating Forced Air, Natural Gas
Cooling Central Air
Fireplaces Number 1
Fireplaces Type Gas
Fireplace Yes
Window Features Window Coverings
Appliance Water Heater, Water Softener, Built-in Microwave, Dishwasher, Dryer, Refrigerator, Stove, Washer
Laundry In Basement
Exterior
Exterior Feature Awning(s)
Garage Attached Garage, Garage Door Opener, Concrete
Garage Spaces 1.0
Waterfront No
View Y/N true
View Creek/Stream, Forest
Roof Type Asphalt Shing
Porch Deck
Lot Frontage 23.0
Lot Depth 105.72
Garage Yes
Building
Lot Description Urban, Rectangular, Ample Parking, Cul-De-Sac, Near Golf Course, Hospital, Library, Park, Playground Nearby, Public Parking, Public Transit, Quiet Area, Ravine, Schools
Faces South down Fairfield to the end.
Foundation Poured Concrete
Sewer Sewer (Municipal)
Water Municipal
Architectural Style Two Story
Structure Type Vinyl Siding
New Construction No
Others
Senior Community false
Tax ID 530810739
Ownership Freehold/None
Read Less
Want to know what your home might be worth? Contact us for a FREE valuation!

Our team is ready to help you sell your home for the highest possible price ASAP






