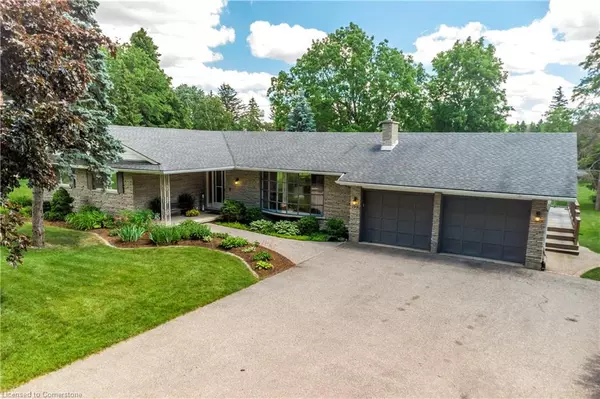$1,675,000
$1,699,000
1.4%For more information regarding the value of a property, please contact us for a free consultation.
199 Riverbank Drive Cambridge, ON N3H 4R6
5 Beds
3 Baths
2,150 SqFt
Key Details
Sold Price $1,675,000
Property Type Single Family Home
Sub Type Single Family Residence
Listing Status Sold
Purchase Type For Sale
Square Footage 2,150 sqft
Price per Sqft $779
MLS Listing ID 40607431
Sold Date 06/25/24
Style Bungalow
Bedrooms 5
Full Baths 3
Abv Grd Liv Area 4,100
Originating Board Waterloo Region
Year Built 1968
Annual Tax Amount $7,675
Property Description
Picturesque Riverbank Drive! An outstanding 1.21 acres of enjoyment (space - peace - tranquility) a true oasis!! A rare opportunity within city limits close to 401 access and other amenities.
Added feature is the IN-LAW SUITE in the lower level with full walkout and separate entrance complete with separate kitchen and appliances, great room, bath and 2 bedrooms. Extra large windows and glass sliding doors to enjoy the view.
Main floor features very spacious room sizes as well with 3 bedrooms or 2 bedrooms with a main floor office, 2 baths, extra large windows again with spectacular views of lot. Total square footage 4100 finished! (workshop included in sq ft)
An outstanding workshop room is a must to view 27ft x 20ft (attached tools/work benches and machinery not incl) Oversized double garage and parking for 10 cars!
Extensive landscaped lot featuring a 'country-like setting' with a feature "babbling" creek by canoe - ninja play centre for a child's entertainment - firepit area for evenings to enjoy and a running creek at the rear of the lot. Beautiful.
Many added features listed in supplement of listing attached. (included 2 fridges/2 stoves plus some other appliances listed)
*Check out multi-media photos*
Location
State ON
County Waterloo
Area 15 - Preston
Zoning RR2
Direction King St East past Freeport Hospital to Riverbank Drive.
Rooms
Other Rooms Shed(s)
Basement Separate Entrance, Walk-Out Access, Full, Finished
Kitchen 2
Interior
Interior Features High Speed Internet, Central Vacuum, Auto Garage Door Remote(s), In-Law Floorplan
Heating Forced Air, Natural Gas
Cooling Central Air
Fireplace No
Window Features Window Coverings
Appliance Water Heater Owned, Water Softener, Built-in Microwave, Dishwasher, Dryer, Hot Water Tank Owned, Refrigerator, Stove, Washer
Laundry Lower Level
Exterior
Exterior Feature Landscaped
Parking Features Attached Garage, Garage Door Opener, Asphalt, Inside Entry
Garage Spaces 2.0
Utilities Available Cable Connected, Electricity Connected, Natural Gas Connected
View Y/N true
View Panoramic
Roof Type Asphalt Shing
Porch Deck, Patio, Porch
Lot Frontage 100.0
Lot Depth 526.0
Garage Yes
Building
Lot Description Urban, Rectangular, Airport, Near Golf Course, Highway Access, Hospital, Landscaped, Major Highway, Place of Worship, Public Transit, Quiet Area, School Bus Route, Shopping Nearby, Skiing
Faces King St East past Freeport Hospital to Riverbank Drive.
Foundation Poured Concrete
Sewer Septic Tank
Water Drilled Well, Well
Architectural Style Bungalow
New Construction No
Others
Senior Community false
Tax ID 227400017
Ownership Freehold/None
Read Less
Want to know what your home might be worth? Contact us for a FREE valuation!

Our team is ready to help you sell your home for the highest possible price ASAP






