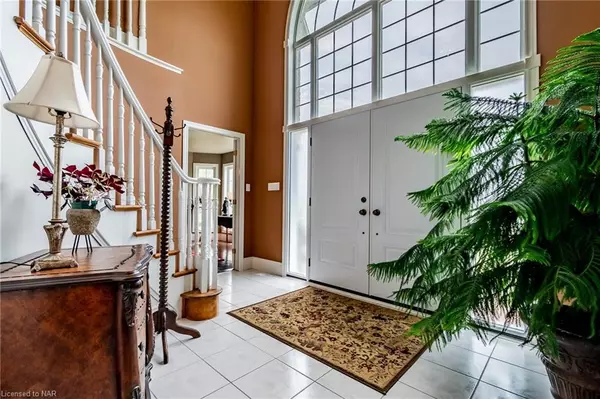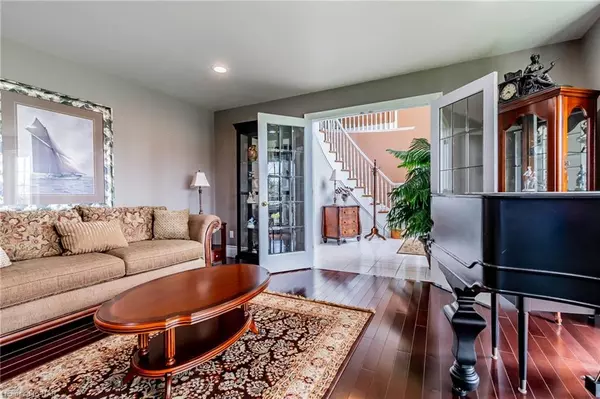$1,050,000
$1,199,000
12.4%For more information regarding the value of a property, please contact us for a free consultation.
2846 Tammy Drive Port Colborne, ON L3K 5V3
4 Beds
4 Baths
3,250 SqFt
Key Details
Sold Price $1,050,000
Property Type Single Family Home
Sub Type Single Family Residence
Listing Status Sold
Purchase Type For Sale
Square Footage 3,250 sqft
Price per Sqft $323
MLS Listing ID 40587226
Sold Date 06/25/24
Style Two Story
Bedrooms 4
Full Baths 3
Half Baths 1
Abv Grd Liv Area 4,850
Originating Board Niagara
Year Built 1998
Annual Tax Amount $10,151
Property Description
Outstanding, best describes this 4 bed/4 bath Executive home located in the Hamlet of Gasline just a short drive to Port Colborne & Fort Erie nestled between Niagara's Friendship Trail & Cedar Bay Beach sitting on over 2 acres, amongst a small neighbourhood of Executive homes. This home is ideal for the growing family who loves to entertain. 4 generous sized bedrooms, Primary bedroom with walk in closet and ensuite with soaker tub and shower. Gleaming hard wood floors thru-out. The main floor hosts a den, laundry, formal dining room, home office and Open concept gourmet kitchen with sunken living room with garden door access to large back deck & patio ideal for summer entertaining. The lower level is 90 % complete just requiring your finishing touches for a massive rec room with 3 pc bath and gas fireplace. The oversized garage is a perfect to store all the toys of executive living with room to spare. Rarely does a home come along that checks so many boxes, so don't delay, this one wont last long!
Location
State ON
County Niagara
Area Port Colborne/Wainfleet
Zoning HR
Direction south on cedar bay rd , west on Tammy drive
Rooms
Basement Full, Partially Finished
Kitchen 1
Interior
Interior Features High Speed Internet, Auto Garage Door Remote(s), Built-In Appliances, Ceiling Fan(s)
Heating Fireplace-Gas, Forced Air, Natural Gas
Cooling Central Air
Fireplaces Number 2
Fireplaces Type Electric, Family Room
Fireplace Yes
Appliance Range, Oven, Water Heater Owned, Built-in Microwave, Dishwasher, Gas Oven/Range, Gas Stove, Hot Water Tank Owned, Range Hood
Laundry Laundry Room, Main Level
Exterior
Parking Features Attached Garage, Garage Door Opener, Asphalt
Garage Spaces 3.0
Waterfront Description Lake Privileges
Roof Type Asphalt Shing
Lot Frontage 379.0
Lot Depth 294.0
Garage Yes
Building
Lot Description Rural, Rectangular, Beach, Highway Access, School Bus Route
Faces south on cedar bay rd , west on Tammy drive
Foundation Concrete Perimeter
Sewer Septic Tank
Water Artesian Well
Architectural Style Two Story
New Construction No
Others
Senior Community false
Tax ID 641680036
Ownership Freehold/None
Read Less
Want to know what your home might be worth? Contact us for a FREE valuation!

Our team is ready to help you sell your home for the highest possible price ASAP






