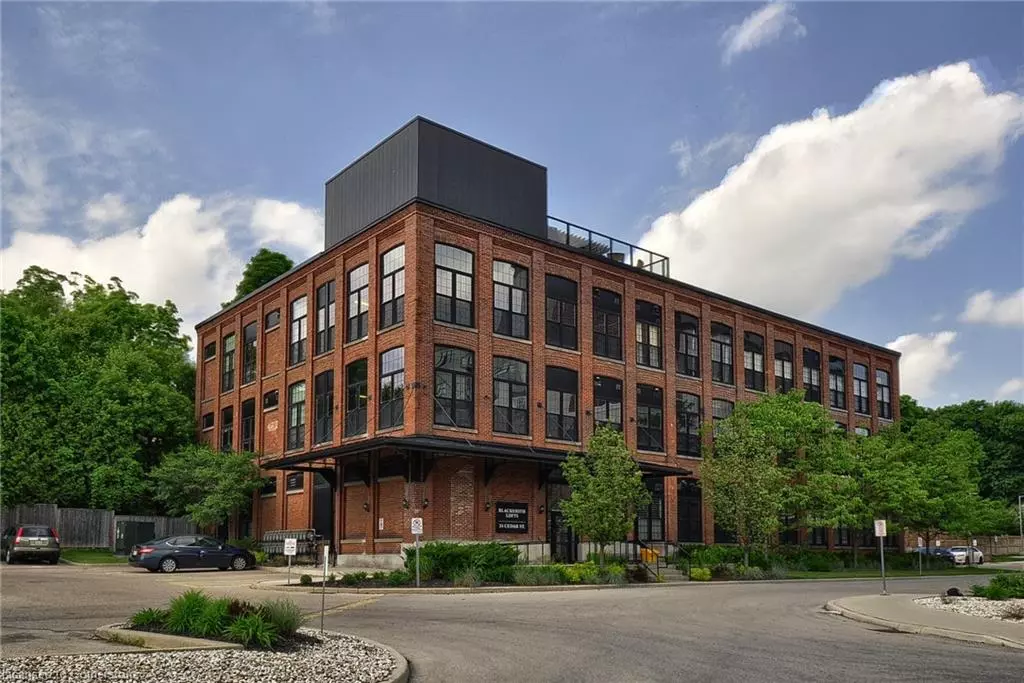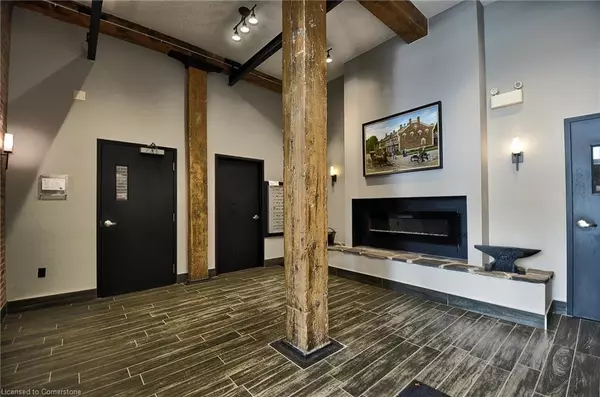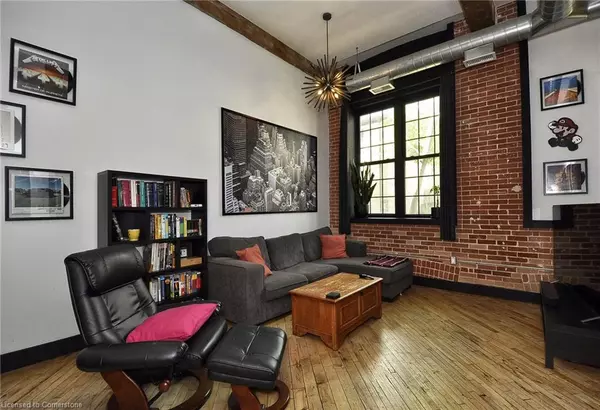$450,000
$449,900
For more information regarding the value of a property, please contact us for a free consultation.
24 Cedar Street #207 Cambridge, ON N1S 0B2
1 Bed
1 Bath
710 SqFt
Key Details
Sold Price $450,000
Property Type Condo
Sub Type Condo/Apt Unit
Listing Status Sold
Purchase Type For Sale
Square Footage 710 sqft
Price per Sqft $633
MLS Listing ID 40594494
Sold Date 06/25/24
Style 1 Storey/Apt
Bedrooms 1
Full Baths 1
HOA Fees $493/mo
HOA Y/N Yes
Abv Grd Liv Area 710
Originating Board Waterloo Region
Year Built 2012
Annual Tax Amount $3,438
Property Description
This boutique building has the warmth and charm of the past with repurposed brick and wood beams from the original factory in the late 1800s creating a mix of history rich character with modern finishes. If a condo is the way to go, pick one with character. Exposed beams, brick walls, high ceilings with tall windows, the Blacksmith lofts are a perfect contrast of old and new. The location couldn't be better. Next door you have all the beautiful features of the gaslight district. Restaurants, live music, open air events in the courtyard, tapestry hall. The pedestrian bridge across the river takes you to the trails, cafes, shopping. Live theatre is right next door. A night out is literally just steps away. This one bedroom, one bath unit has everything you need with laundry facilities in the unit plus a bonus loft that's perfect for a reading nook or to retreat to the world of gaming. It's been set up as both of these things in the past. Of course its also great for storage. The seller is very accommodating so this unit is easy to view.
Location
State ON
County Waterloo
Area 11 - Galt West
Zoning residential
Direction Corner of Grand and Cedar, Beside Gaslight district
Rooms
Kitchen 1
Interior
Interior Features Brick & Beam, Elevator
Heating Forced Air
Cooling Central Air
Fireplace No
Appliance Dishwasher, Dryer, Gas Stove, Range Hood, Refrigerator, Washer
Laundry In-Suite
Exterior
Parking Features Exclusive
Waterfront Description River/Stream
Roof Type Tar/Gravel
Handicap Access Accessible Elevator Installed
Garage No
Building
Lot Description Urban, Arts Centre, City Lot, Highway Access, Hospital, Library, Major Highway, Park, Place of Worship, Playground Nearby, Public Transit, Rec./Community Centre, School Bus Route, Schools, Shopping Nearby, Trails
Faces Corner of Grand and Cedar, Beside Gaslight district
Sewer Sewer (Municipal)
Water Municipal
Architectural Style 1 Storey/Apt
New Construction No
Others
HOA Fee Include Insurance,Building Maintenance,Maintenance Grounds,Trash,Property Management Fees,Snow Removal
Senior Community false
Tax ID 235700017
Ownership Condominium
Read Less
Want to know what your home might be worth? Contact us for a FREE valuation!

Our team is ready to help you sell your home for the highest possible price ASAP






