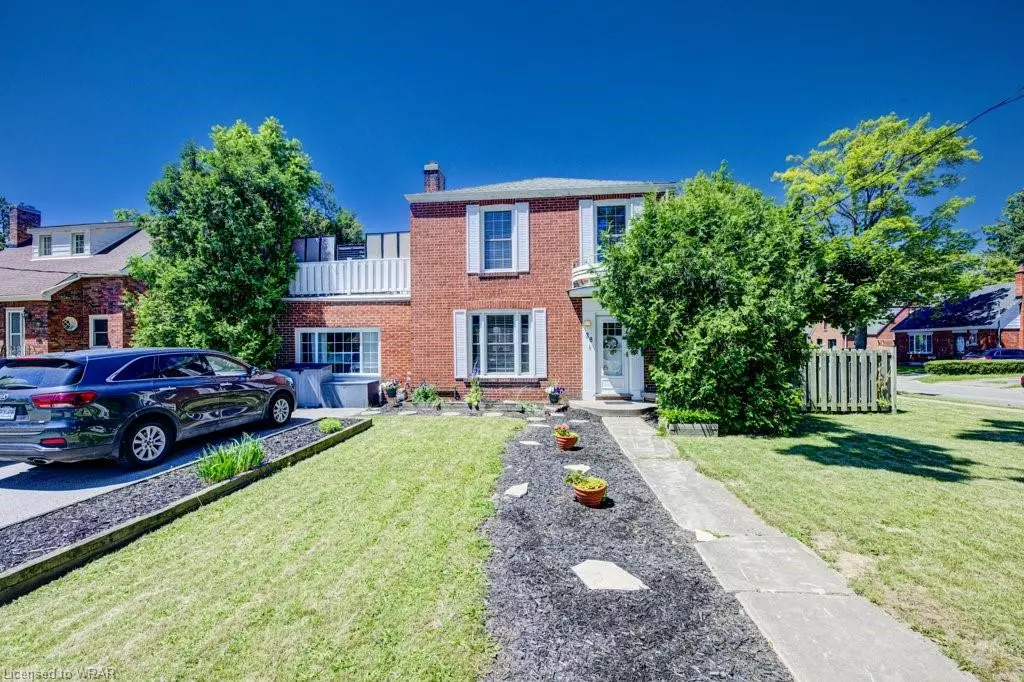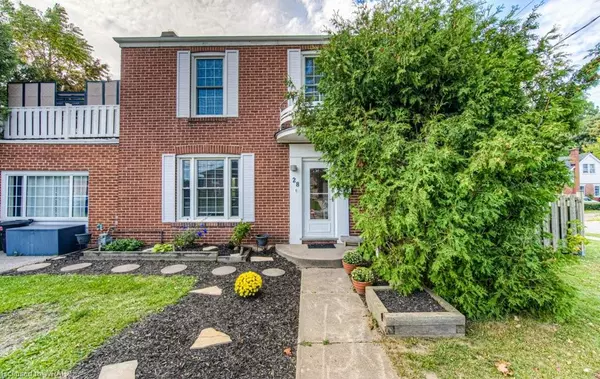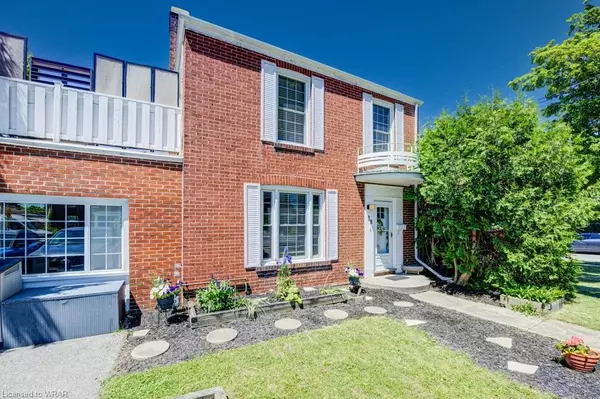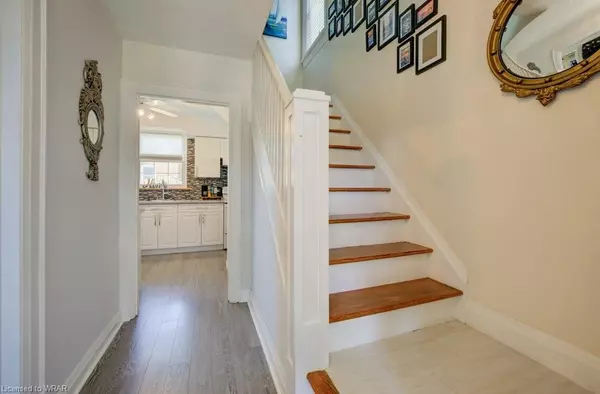$615,000
$599,900
2.5%For more information regarding the value of a property, please contact us for a free consultation.
28 Elgin Street N Cambridge, ON N1R 5G7
2 Beds
2 Baths
1,302 SqFt
Key Details
Sold Price $615,000
Property Type Single Family Home
Sub Type Single Family Residence
Listing Status Sold
Purchase Type For Sale
Square Footage 1,302 sqft
Price per Sqft $472
MLS Listing ID 40603833
Sold Date 06/25/24
Style Two Story
Bedrooms 2
Full Baths 1
Half Baths 1
Abv Grd Liv Area 1,465
Originating Board Waterloo Region
Annual Tax Amount $3,230
Property Description
Welcome to your new home in East Galt! Excellent curb appeal is just the beginning. When you step into this charming, red brick, 2-story residence, you will instantly have that “relaxed at home” feeling, thanks to a blend of modern touches and classic charm.
The main floor features a bright and spacious family room, ideal for cozy movie nights (theatre equipment included) or simply unwinding after a long day. Another option is the sitting room with original hearth, located just off the classic, white kitchen with bright dinette. Upstairs, hardwood flooring adorns two generously sized bedrooms and the 4-piece bathroom is wonderfully updated. The primary bedroom includes a private balcony, inviting you to soak up the sun and relax in style. There’s more space in the basement, perfect for a home office or gym, plus a 2 piece bath. Outside, the backyard is fully fenced and a deck and patio provide ample room for entertaining friends or relaxing with loved ones. There’s also plenty of space for kids or pets to play and a handy shed. Like cars? There’s room for up to 4 in the driveway. Don’t miss out on the opportunity to make this home your own. Say goodbye to renting and hello to homeownership. Schedule a viewing today and discover why this property is the one you’ve been waiting for.
Location
State ON
County Waterloo
Area 12 - Galt East
Zoning R4
Direction Dundas Street to Elgin Street N
Rooms
Basement Full, Partially Finished
Kitchen 1
Interior
Heating Forced Air, Natural Gas
Cooling Central Air
Fireplace No
Appliance Water Softener, Dishwasher, Dryer, Refrigerator, Stove, Washer
Exterior
Parking Features Asphalt
Fence Full
Roof Type Asphalt Shing
Porch Deck
Lot Frontage 66.0
Lot Depth 69.0
Garage No
Building
Lot Description Urban, Corner Lot, Place of Worship, Schools, Shopping Nearby
Faces Dundas Street to Elgin Street N
Foundation Concrete Perimeter
Sewer Sewer (Municipal)
Water Municipal-Metered
Architectural Style Two Story
New Construction No
Others
Senior Community false
Tax ID 038200241
Ownership Freehold/None
Read Less
Want to know what your home might be worth? Contact us for a FREE valuation!

Our team is ready to help you sell your home for the highest possible price ASAP






