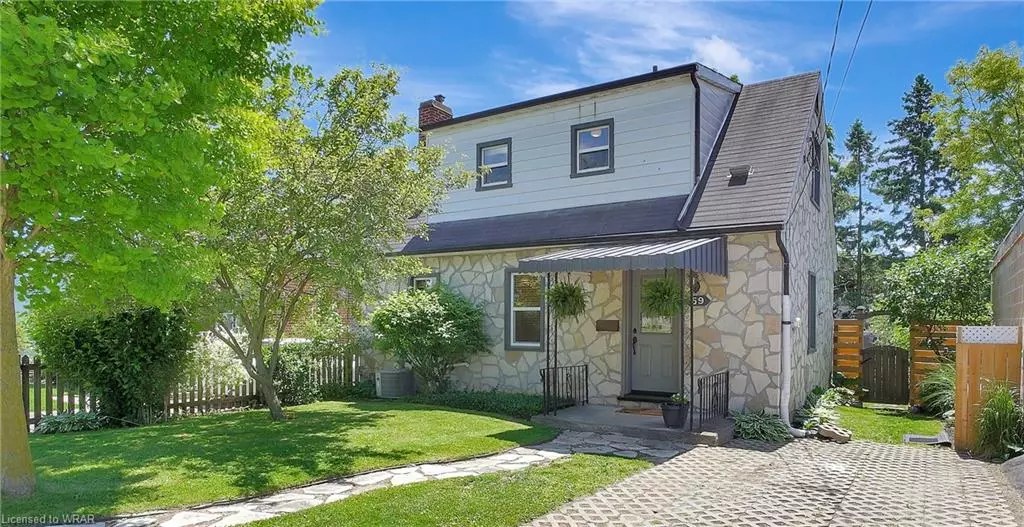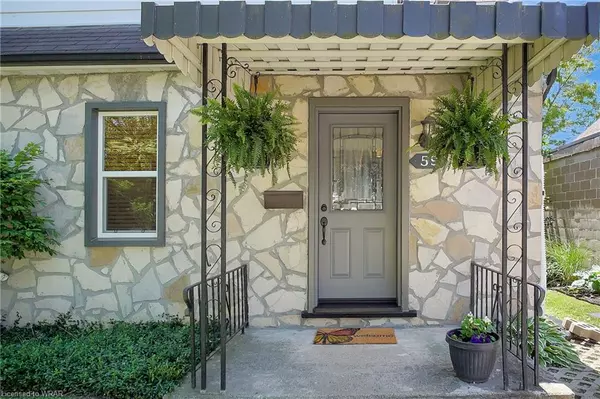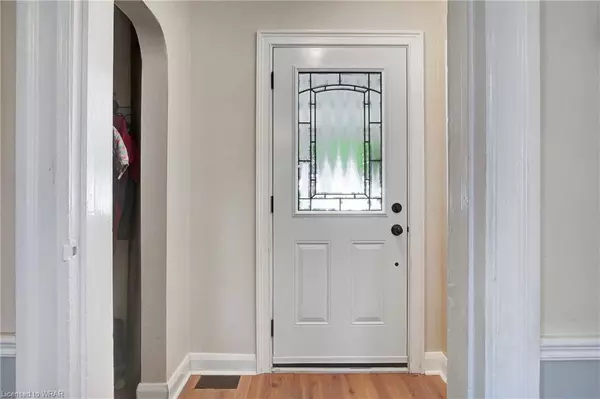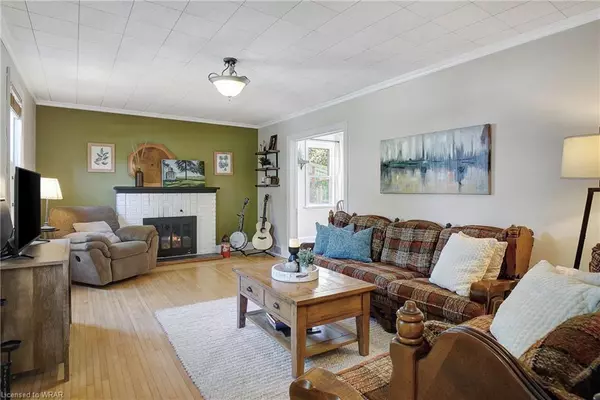$600,000
$575,000
4.3%For more information regarding the value of a property, please contact us for a free consultation.
59 Stanley Street Cambridge, ON N1S 2A7
2 Beds
1 Bath
1,119 SqFt
Key Details
Sold Price $600,000
Property Type Single Family Home
Sub Type Single Family Residence
Listing Status Sold
Purchase Type For Sale
Square Footage 1,119 sqft
Price per Sqft $536
MLS Listing ID 40605805
Sold Date 06/24/24
Style 1.5 Storey
Bedrooms 2
Full Baths 1
Abv Grd Liv Area 1,119
Originating Board Waterloo Region
Year Built 1946
Annual Tax Amount $3,191
Property Description
Nestled in the heart of the desirable West Galt neighborhood, this charming, detached home is an incredible opportunity for a wide range of buyers. There are so many wonderful features here to discover! Whether you're a first-time homebuyer, a growing family, or looking to downsize your home this property offers a perfect blend of comfort, style, & potential. Step inside & experience the inviting main floor layout, featuring a spacious family room, with separate dining room, & an eat-in kitchen. The recently updated kitchen boasts calming sage cabinetry with elegant gold accents & modern quartz countertops. The kitchen window provides a peaceful view overlooking your private backyard oasis. Enjoy the warmth of original hardwood floors throughout most living areas, adding a touch of classic charm to the home. Upstairs, you’ll find two bedrooms, a well-appointed 4-piece bathroom, & additional storage space. The basement, with its high ceilings & a roughed-in 3rd bedroom, offers excellent potential for future development and additional living space. This lower level can be accessed through its own separate entrance at the back of the home, & the future bedroom does offer an egress-sized window. The outdoor space is a well-cared-for haven, radiating positive vibes & inviting relaxation. The large, fenced yard provides ample privacy & plenty of room for children & fur-babies to play or for hosting outdoor gatherings. Offering a nice flat lot with beautiful gardens, mature trees & two raised garden beds, all you need to do is move in & enjoy! Additionally, a convenient shed offers extra storage for your outdoor equipment. This location allows you to easily stroll to downtown Galt and enjoy its shops, restaurants, community events and trails. This lovely home is located close to schools, parks, shopping, & other amenities, making it a perfect choice for those seeking a vibrant & convenient community.
Location
State ON
County Waterloo
Area 11 - Galt West
Zoning R5
Direction St. Andrew's Street to Stanley Street
Rooms
Other Rooms Shed(s)
Basement Full, Unfinished
Kitchen 1
Interior
Interior Features High Speed Internet, Ceiling Fan(s), In-law Capability, Upgraded Insulation
Heating Forced Air, Natural Gas
Cooling Central Air
Fireplaces Number 1
Fireplaces Type Living Room
Fireplace Yes
Appliance Instant Hot Water, Water Heater, Water Softener, Dryer, Refrigerator, Stove, Washer
Laundry In Basement
Exterior
Exterior Feature Privacy, Year Round Living
Parking Features Tandem, Other
Fence Full
Utilities Available Cable Connected, Cell Service, Electricity Connected, Garbage/Sanitary Collection, Natural Gas Connected, Recycling Pickup, Street Lights, Phone Available
Waterfront Description River/Stream
View Y/N true
View Garden, Trees/Woods
Roof Type Asphalt Shing
Street Surface Paved
Porch Patio
Lot Frontage 40.0
Lot Depth 111.0
Garage No
Building
Lot Description Urban, Rectangular, Arts Centre, City Lot, Greenbelt, Hospital, Library, Major Highway, Park, Place of Worship, Playground Nearby, Public Transit, Quiet Area, Rec./Community Centre, Schools, Shopping Nearby, Trails
Faces St. Andrew's Street to Stanley Street
Foundation Poured Concrete
Sewer Sewer (Municipal)
Water Municipal-Metered
Architectural Style 1.5 Storey
Structure Type Aluminum Siding,Stone
New Construction Yes
Schools
Elementary Schools Tait Street Ps (Jk-6); St. Andrew'S Ps (7-8); St. Gregory
High Schools Southwood Ss; Monsignor Doyle Catholic Ss
Others
Senior Community false
Tax ID 226690128
Ownership Freehold/None
Read Less
Want to know what your home might be worth? Contact us for a FREE valuation!

Our team is ready to help you sell your home for the highest possible price ASAP






