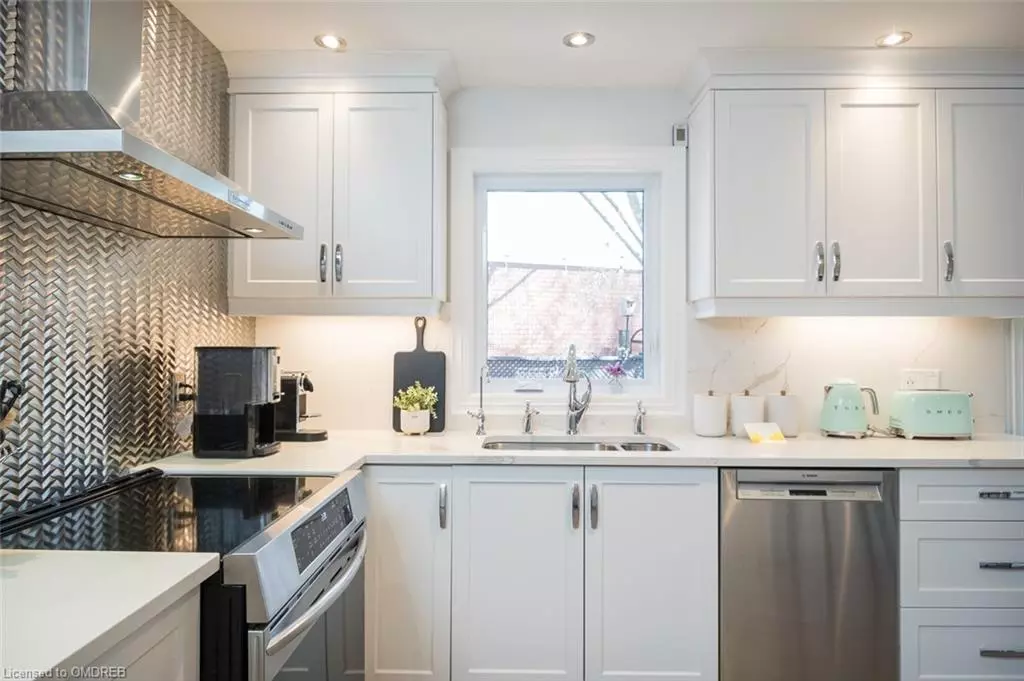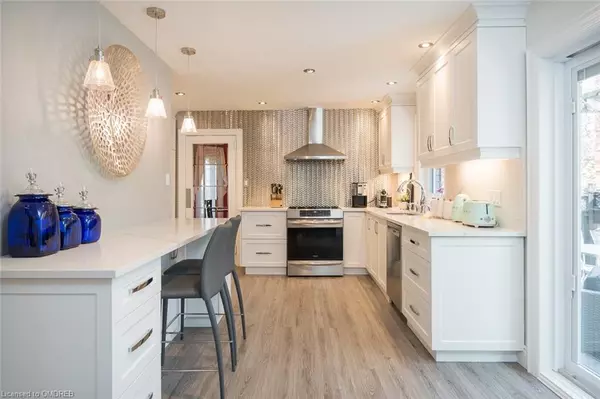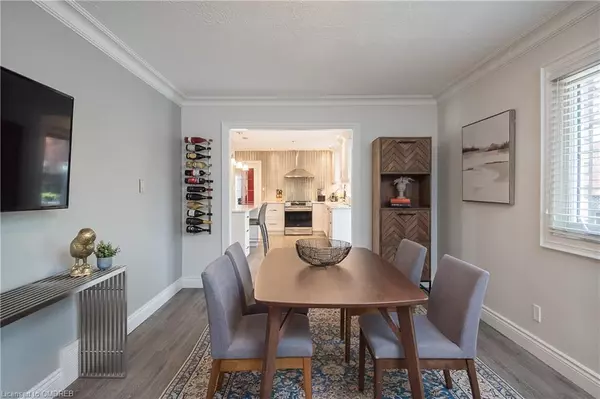$1,035,000
$1,049,900
1.4%For more information regarding the value of a property, please contact us for a free consultation.
80 Copperfield Drive Cambridge, ON N1R 8A3
5 Beds
4 Baths
2,624 SqFt
Key Details
Sold Price $1,035,000
Property Type Single Family Home
Sub Type Single Family Residence
Listing Status Sold
Purchase Type For Sale
Square Footage 2,624 sqft
Price per Sqft $394
MLS Listing ID 40597710
Sold Date 06/20/24
Style Two Story
Bedrooms 5
Full Baths 3
Half Baths 1
Abv Grd Liv Area 3,731
Originating Board Oakville
Year Built 1989
Annual Tax Amount $6,563
Property Description
This stunning 3700sqft home was constructed by the builder, for himself, absolutely nothing overlooked.
Located directly across from Santa Maria park, this corner lot has established gardens, beautiful landscaping
including a natural granite walkway & a fenced private backyard with deck and patio. The sun-drenched main
floor office is perfect for any work from home days. The bathrooms and kitchen have been recently renovated,
simply move in. Oversized principle rooms, a formal dining room & the spectacular addition of an all year
round studio/sunroom. This space will instantly grab you with the floor to ceiling windows, fireplace &
allaround feel. 4 generous sized bdrms upstairs inc. the primary bdrm with it’s own 4 pc bath. Completing the
space is a fully finished basement with rec-room, large bedroom, 3 pc bath & workshop. A home truly like no
other. No matter what window you choose, the view is treed. A must see!
Location
State ON
County Waterloo
Area 12 - Galt East
Zoning R-4
Direction Franklin Blvd / Copperfield Dr.
Rooms
Basement Full, Finished
Kitchen 1
Interior
Heating Forced Air, Natural Gas
Cooling Central Air
Fireplace No
Appliance Water Heater, Dishwasher, Dryer, Refrigerator, Stove, Washer
Laundry Main Level
Exterior
Parking Features Attached Garage
Garage Spaces 2.0
Roof Type Asphalt Shing
Lot Frontage 116.1
Lot Depth 104.59
Garage Yes
Building
Lot Description Urban, Corner Lot, Landscaped, Park, Schools, Trails
Faces Franklin Blvd / Copperfield Dr.
Foundation Poured Concrete
Sewer Sewer (Municipal)
Water Municipal-Metered
Architectural Style Two Story
Structure Type Concrete
New Construction No
Others
Senior Community false
Tax ID 226760102
Ownership Freehold/None
Read Less
Want to know what your home might be worth? Contact us for a FREE valuation!

Our team is ready to help you sell your home for the highest possible price ASAP






