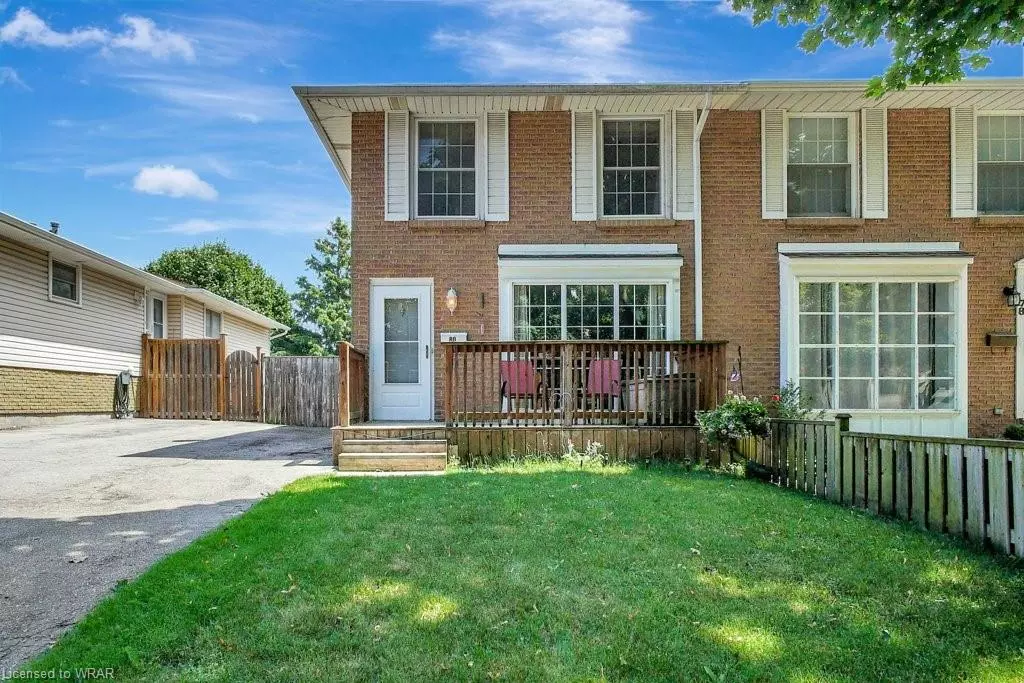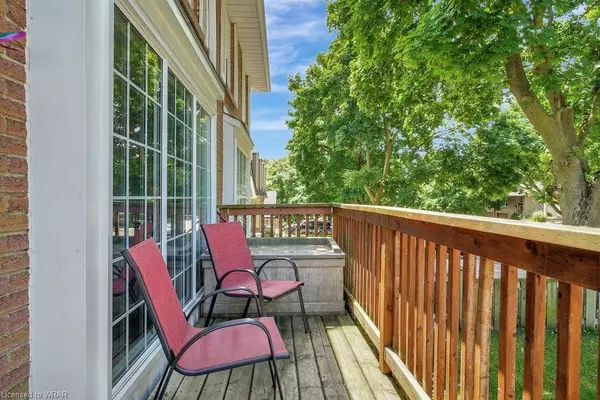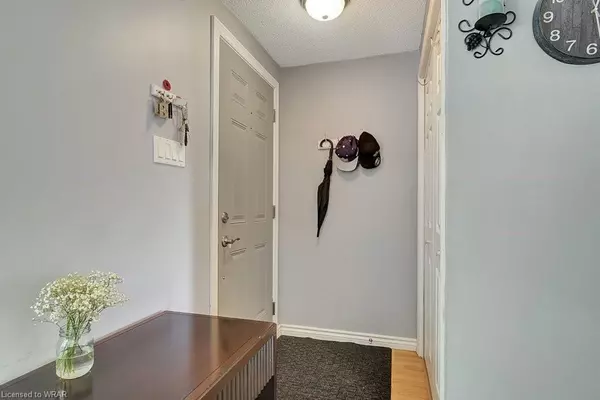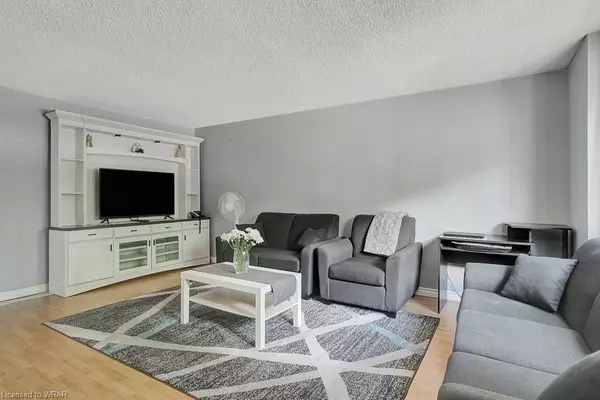$660,000
$589,900
11.9%For more information regarding the value of a property, please contact us for a free consultation.
80 Northview Heights Drive Cambridge, ON N1R 7A1
3 Beds
2 Baths
1,100 SqFt
Key Details
Sold Price $660,000
Property Type Single Family Home
Sub Type Single Family Residence
Listing Status Sold
Purchase Type For Sale
Square Footage 1,100 sqft
Price per Sqft $600
MLS Listing ID 40600776
Sold Date 06/25/24
Style Two Story
Bedrooms 3
Full Baths 2
Abv Grd Liv Area 1,100
Originating Board Waterloo Region
Annual Tax Amount $3,050
Property Description
Perfect first-time home or to add to your investment portfolio. This 3 bedroom, 2 bathroom home is move-in ready offering newer windows, furnace, air conditioning, roof and doors taking care of the pricey mechanical items in the home. The aesthetics have been updated allowing a calm and neutral pallet complimented by the natural light throughout the home. The main floor is ideal for entertaining and family time with a large living room and separate eat in kitchen. Upstairs has 3 bedrooms and the primary bath and downstairs to the basement is a finished rec room, utility room, full bath and walkout to the backyard. In the backyard you will find a shed for additional storage, a fully fenced and completely private backyard and a finished patio area for your BBQ’s and weekend get togethers. Close to elementary and high schools, places of worship, shopping, parks and trails and just minutes to the highway, The home shows very well and is ready for the new owners to move in and make it theirs.
Location
State ON
County Waterloo
Area 13 - Galt North
Zoning RS1
Direction Frankin Blvd to Glamis Rd to Northview Heights Dr
Rooms
Basement Walk-Out Access, Full, Finished
Kitchen 1
Interior
Interior Features None
Heating Forced Air, Natural Gas
Cooling Central Air
Fireplace No
Appliance Dryer, Refrigerator, Stove, Washer
Exterior
Roof Type Asphalt Shing
Lot Frontage 30.0
Garage No
Building
Lot Description Urban, City Lot, Hospital, Major Highway, Open Spaces, Park, Place of Worship, Playground Nearby, Public Parking, Public Transit, School Bus Route, Schools, Shopping Nearby
Faces Frankin Blvd to Glamis Rd to Northview Heights Dr
Foundation Poured Concrete
Sewer Sewer (Municipal)
Water Municipal
Architectural Style Two Story
Structure Type Vinyl Siding
New Construction No
Others
Senior Community false
Tax ID 226550126
Ownership Freehold/None
Read Less
Want to know what your home might be worth? Contact us for a FREE valuation!

Our team is ready to help you sell your home for the highest possible price ASAP






