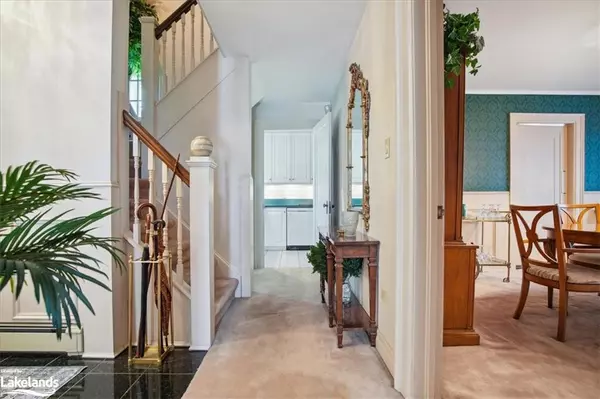$950,500
$799,900
18.8%For more information regarding the value of a property, please contact us for a free consultation.
113 John Street Bracebridge, ON P1L 1R8
4 Beds
3 Baths
2,517 SqFt
Key Details
Sold Price $950,500
Property Type Single Family Home
Sub Type Single Family Residence
Listing Status Sold
Purchase Type For Sale
Square Footage 2,517 sqft
Price per Sqft $377
MLS Listing ID 40608901
Sold Date 06/22/24
Style Two Story
Bedrooms 4
Full Baths 2
Half Baths 1
Abv Grd Liv Area 2,517
Originating Board The Lakelands
Annual Tax Amount $5,532
Property Description
Located on Bracebridge's premier street on a double wide lot, 113 John Street is a home of character. Where Cotswolds architecture meets Toronto's The Kingsway. Constructed of Muskoka granite the home was built circa 1930s. It features two large additions and a traditional floor plan. The Primary bedroom has a four piece ensuite bath and a grand dressing room. One of the bedrooms is set up as a study and the room above the garage has a magical appeal. Hardwood floor is under most broadloom including hallways and the main staircase. The family room is located off the kitchen featuring a separate entrance to the English gardens, wood paneling, gas fireplace and built- ins. Located a stones throw from downtown Bracebridge the home is walking distance to most restaurants and shopping along the main street. The property is private with ageless trees and a grand cedar hedge for privacy. The English gardens will have even the most savvy gardener excited to get their hands on it
Location
State ON
County Muskoka
Area Bracebridge
Zoning R1
Direction John/McMurray
Rooms
Basement Walk-Up Access, Partial, Partially Finished
Kitchen 1
Interior
Interior Features None
Heating Natural Gas, Water
Cooling None
Fireplace No
Appliance Dishwasher, Dryer, Refrigerator, Stove, Washer
Laundry In Area
Exterior
Garage Attached Garage
Garage Spaces 2.0
Roof Type Asphalt Shing
Lot Frontage 200.0
Lot Depth 121.0
Garage No
Building
Lot Description Urban, None
Faces John/McMurray
Foundation Concrete Block
Sewer Sewer (Municipal)
Water Municipal
Architectural Style Two Story
Structure Type Stone
New Construction No
Others
Senior Community false
Tax ID 481150149
Ownership Freehold/None
Read Less
Want to know what your home might be worth? Contact us for a FREE valuation!

Our team is ready to help you sell your home for the highest possible price ASAP






