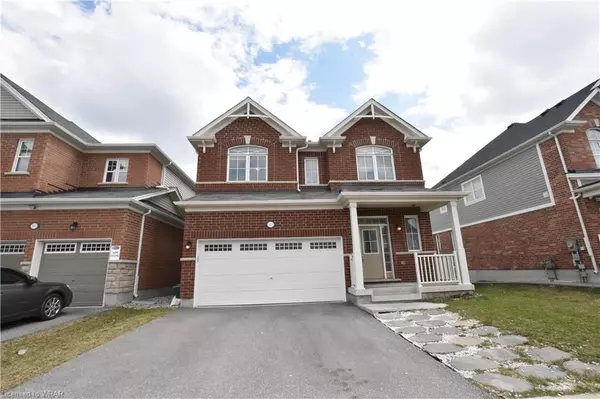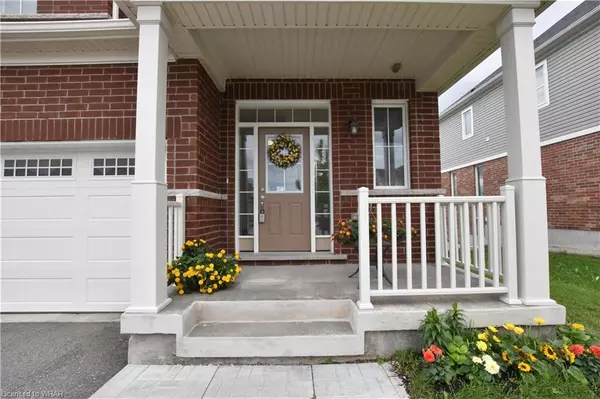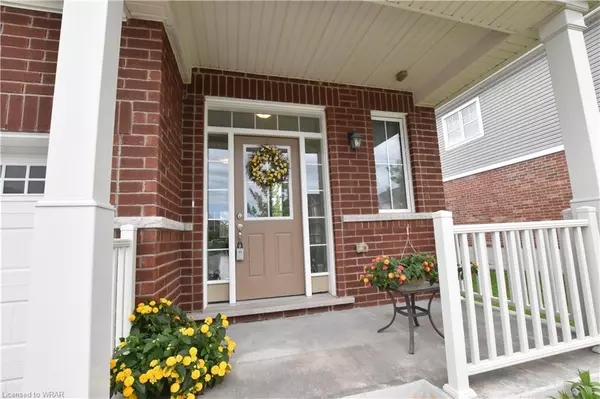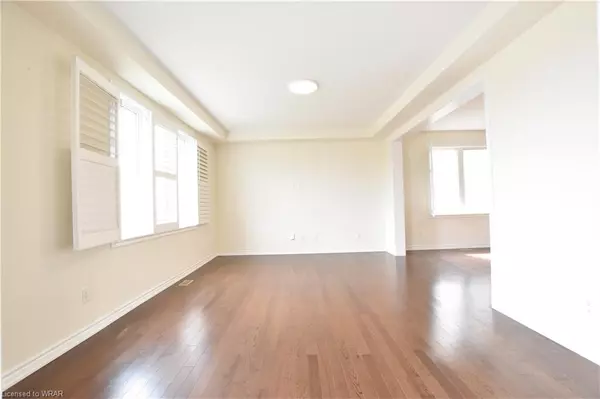$950,000
$999,900
5.0%For more information regarding the value of a property, please contact us for a free consultation.
203 Ridge Road Cambridge, ON N3E 0C3
5 Beds
3 Baths
2,283 SqFt
Key Details
Sold Price $950,000
Property Type Single Family Home
Sub Type Single Family Residence
Listing Status Sold
Purchase Type For Sale
Square Footage 2,283 sqft
Price per Sqft $416
MLS Listing ID 40597444
Sold Date 06/20/24
Style Two Story
Bedrooms 5
Full Baths 2
Half Baths 1
Abv Grd Liv Area 2,283
Originating Board Waterloo Region
Year Built 2019
Annual Tax Amount $7,036
Property Description
Welcome to this phenomenon: a 5-Bedroom, 3-Bathroom, Walk-out basement, and just a 5-year-old new house! It’s located minutes from the Expwy 401, grocery shopping, a huge plaza, Cambridge Centre Mall, etc. 128FT dept and 43FT lot, which was the best lot at the time of purchase. This stunning double garage house features carpet free oak hardwood on the main floor and luxury plank on the 2nd floor, A walk-out basement leads back to a trail and forest. Ecobee thermostat system can be connected to your personal mobile phone to control the temperature and moisture.
Open concept on the main floor with a family dining room, kitchen, dinette, and office room. Granite on the countertop, maple hardwood in the cabinets, and a pantry. All California shutters on the windows to make the house more gorgeous. All stainless-steel LG appliances, including the LG refrigerator, LG stove, LG dishwasher, and a rangehood. A good size of deck that you would enjoy to view the forest on the back.
Five decent-sized bedrooms on the 2nd floor with brand new luxury planks. The master bedroom features a walk-in closet, a huge bathroom with a deep-sized tub that you will enjoy for your relaxing time, a maple hardwood vanity, and a tiled shower. The master and 2nd bedrooms feature California shutters, and the 4th and 5th bedrooms feature a partial vaulted ceiling and round-shaped windows.
The double garage has an opener with a remote control, double asphalt driveway, an HRV system, and an owned water softener.
The Seller priced to sell.
Location
State ON
County Waterloo
Area 14 - Hespeler
Zoning R6
Direction Off Maple Grove Rd. toward to Equestrian Way, then turn south of Dressage Trail and hit on the Ridge Rd.
Rooms
Basement Walk-Out Access, Full, Unfinished, Sump Pump
Kitchen 1
Interior
Interior Features Auto Garage Door Remote(s)
Heating Forced Air
Cooling Central Air, Energy Efficient
Fireplace No
Window Features Window Coverings
Appliance Water Softener, Dishwasher, Dryer, Range Hood, Refrigerator, Stove, Washer
Laundry Laundry Room, Lower Level
Exterior
Parking Features Attached Garage, Garage Door Opener
Garage Spaces 2.0
Waterfront Description Lake/Pond
Roof Type Asphalt Shing
Lot Frontage 42.98
Lot Depth 128.25
Garage Yes
Building
Lot Description Rural, Highway Access, Major Highway, Park, Quiet Area, Rec./Community Centre, School Bus Route, Shopping Nearby
Faces Off Maple Grove Rd. toward to Equestrian Way, then turn south of Dressage Trail and hit on the Ridge Rd.
Foundation Poured Concrete
Sewer Sewer (Municipal)
Water Municipal
Architectural Style Two Story
Structure Type Vinyl Siding
New Construction No
Others
Senior Community false
Tax ID 037560697
Ownership Freehold/None
Read Less
Want to know what your home might be worth? Contact us for a FREE valuation!

Our team is ready to help you sell your home for the highest possible price ASAP






