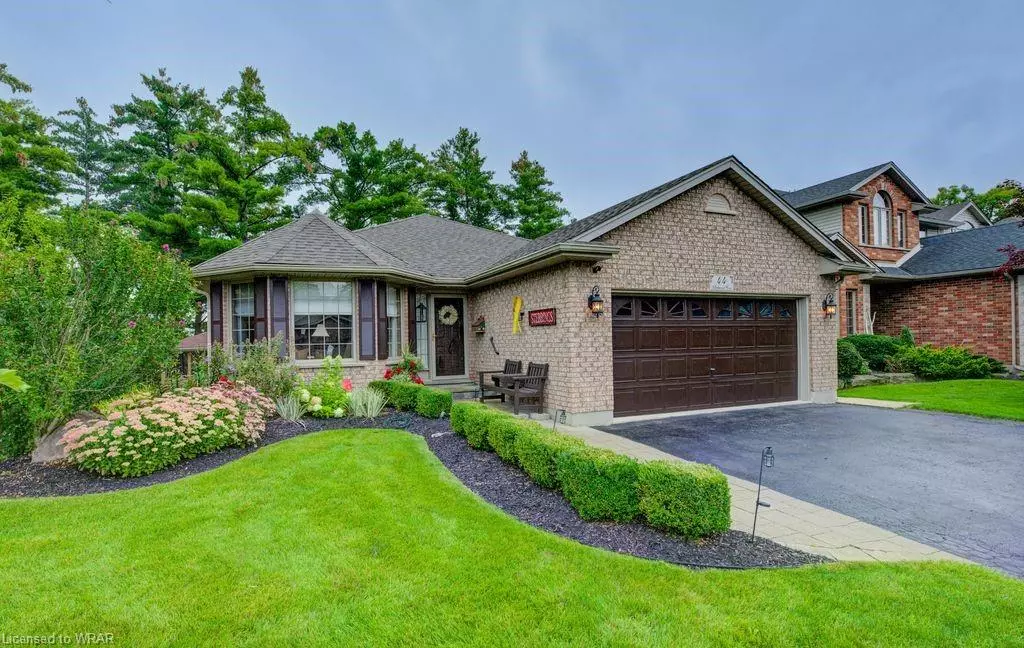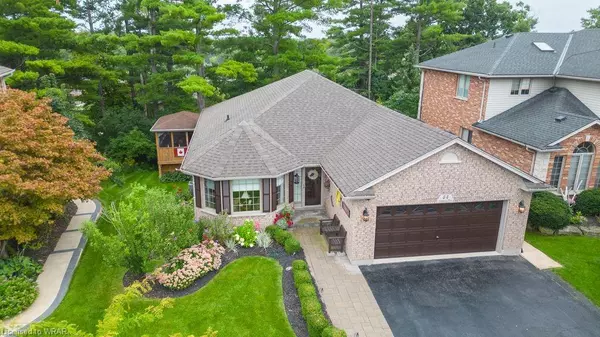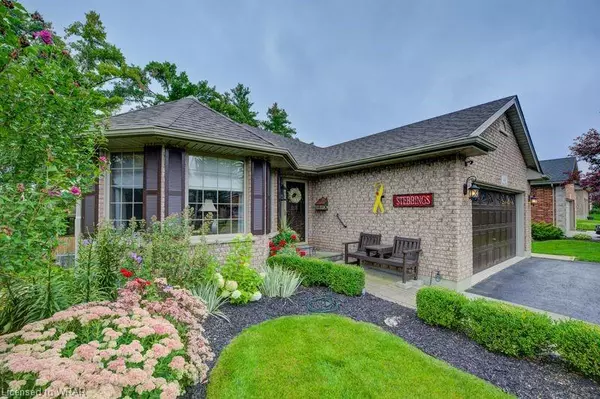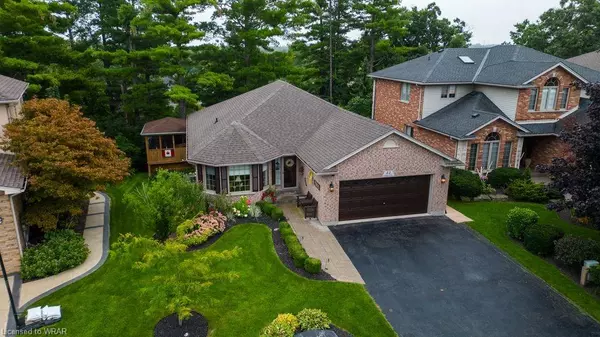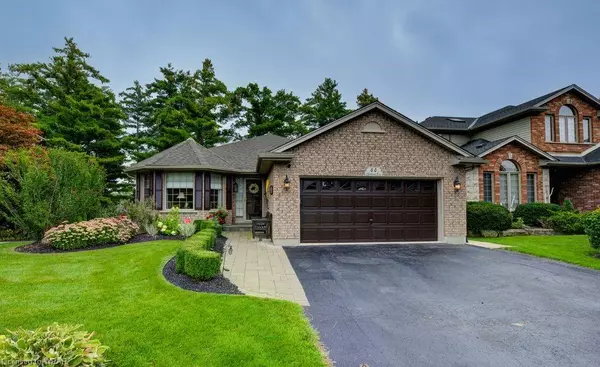$1,210,000
$1,189,900
1.7%For more information regarding the value of a property, please contact us for a free consultation.
44 Archwood Crescent Cambridge, ON N1T 2A6
6 Beds
3 Baths
1,800 SqFt
Key Details
Sold Price $1,210,000
Property Type Single Family Home
Sub Type Single Family Residence
Listing Status Sold
Purchase Type For Sale
Square Footage 1,800 sqft
Price per Sqft $672
MLS Listing ID 40604564
Sold Date 06/23/24
Style Bungalow
Bedrooms 6
Full Baths 3
Abv Grd Liv Area 3,512
Originating Board Waterloo Region
Year Built 2001
Annual Tax Amount $6,498
Property Description
Welcome to this stunning bungalow in the desirable North Galt neighborhood, complete with a full walkout basement that is finished to perfection. Surrounded by mature trees, this tranquil setting offers privacy and beauty. Built by prestigious Dunnink Homes, this home spans two levels and features 6 bedrooms and 3 full bathrooms, making it ideal for a large or multi-generational family.
The main level dazzles with numerous upgrades including pot lighting and a coffered ceiling in the family room, new kitchen with, new flooring, island, coffee nook /pantry completed in 2024. The lower level boasts a self-contained 2-bedroom unit with a walkout to a large deck, plus an additional bedroom perfect for a teenager.
The home is equipped with 7 appliances: 2 refrigerators, a gas stove, an electric stove, 2 built-in dishwashers, and a vented microwave, water softener owned and included. Added comforts include a monitored security system, a screened "Add-A-Room" on the upper deck for relaxing three-season enjoyment, a sprinkler system for the lawn and gardens, and a fully fenced yard.
The oversized double garage measures 19.9x19.9 feet, providing ample space for vehicles and storage. Situated close to Highway 401, schools, shopping, and all amenities, this home is not just a rare find—it's the perfect setting for your family’s next chapter.
Location
State ON
County Waterloo
Area 13 - Galt North
Zoning R4
Direction Granite Hill to Archwood Cres.
Rooms
Other Rooms Gazebo, Shed(s)
Basement Separate Entrance, Walk-Out Access, Full, Finished
Kitchen 2
Interior
Interior Features Auto Garage Door Remote(s), In-law Capability, Water Treatment
Heating Forced Air, Natural Gas
Cooling Central Air
Fireplaces Number 2
Fireplaces Type Gas
Fireplace Yes
Window Features Window Coverings
Appliance Water Softener, Dishwasher, Gas Stove, Microwave, Refrigerator
Laundry In-Suite, Laundry Room, Main Level
Exterior
Exterior Feature Landscaped, Lawn Sprinkler System
Parking Features Attached Garage, Garage Door Opener, Asphalt
Garage Spaces 2.0
Fence Full
Roof Type Asphalt Shing
Lot Frontage 54.28
Garage Yes
Building
Lot Description Urban, Hospital, Landscaped, Major Highway, Place of Worship, Quiet Area
Faces Granite Hill to Archwood Cres.
Foundation Concrete Perimeter
Sewer Sewer (Municipal)
Water Municipal
Architectural Style Bungalow
Structure Type Vinyl Siding
New Construction No
Others
Senior Community false
Tax ID 226830651
Ownership Freehold/None
Read Less
Want to know what your home might be worth? Contact us for a FREE valuation!

Our team is ready to help you sell your home for the highest possible price ASAP


