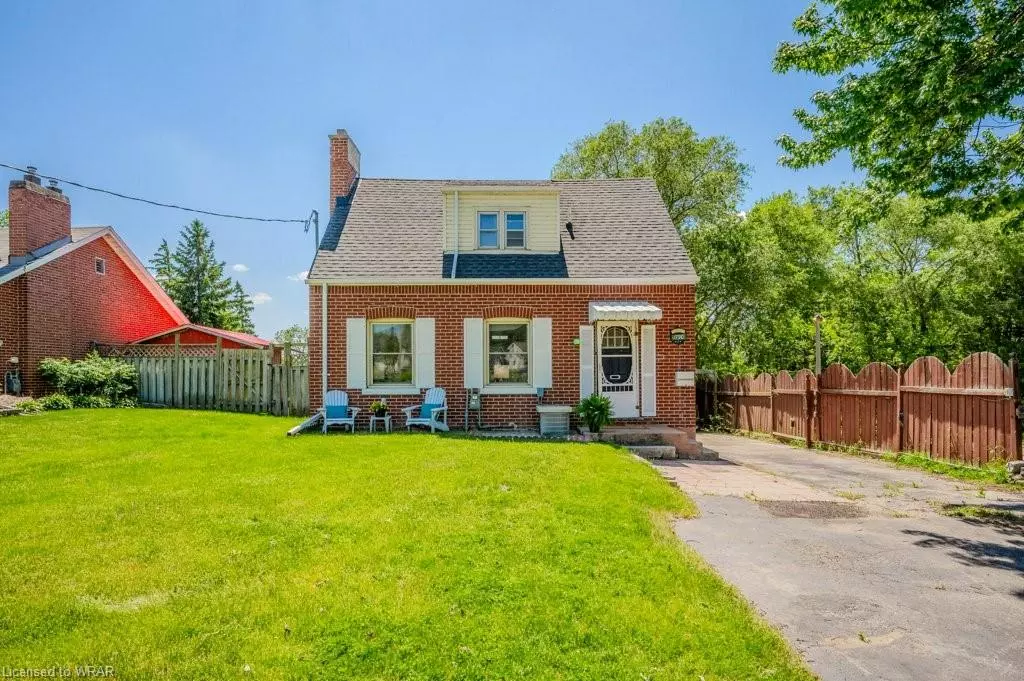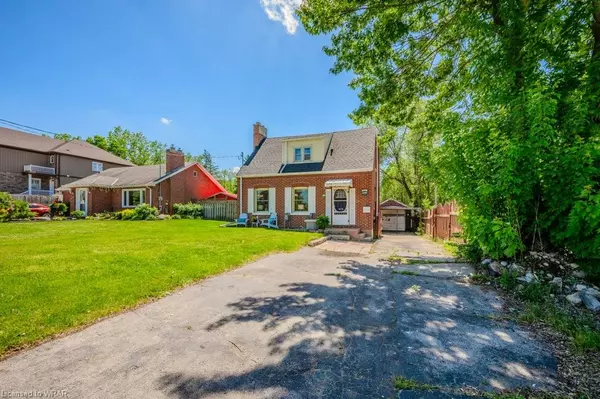$520,000
$549,900
5.4%For more information regarding the value of a property, please contact us for a free consultation.
1790 King Street E Cambridge, ON N3H 3R8
2 Beds
2 Baths
1,078 SqFt
Key Details
Sold Price $520,000
Property Type Single Family Home
Sub Type Single Family Residence
Listing Status Sold
Purchase Type For Sale
Square Footage 1,078 sqft
Price per Sqft $482
MLS Listing ID 40588395
Sold Date 06/24/24
Style 1.5 Storey
Bedrooms 2
Full Baths 2
Abv Grd Liv Area 1,078
Originating Board Waterloo Region
Year Built 1943
Annual Tax Amount $2,915
Lot Size 5,575 Sqft
Acres 0.128
Property Description
CUTE AS A BUTTON! Discover this charming red brick Cape Cod-style home on a spacious lot in Preston. This cozy home features a bright interior full of character and charm. Inside, you'll find a large living room with a wood-burning fireplace and an adjoining formal dining room. The galley-style kitchen comes with high-end stainless-steel appliances and a cozy dining nook. Upstairs, there are two bedrooms and a full bathroom with a combination tub/shower. The partly finished lower level includes a rec room, full (3pc) bath, laundry area, and ample utility/storage space. Outside, there’s paved parking for at least six cars and a detached garage for additional storage. The large, private backyard offers endless possibilities for pets and people alike. Need a home fast? A quick closing is possible! Call your REALTOR now to arrange a visit.
Location
State ON
County Waterloo
Area 15 - Preston
Zoning R5
Direction King Street East between Bishop and Concession
Rooms
Other Rooms Shed(s)
Basement Walk-Up Access, Full, Partially Finished
Kitchen 1
Interior
Heating Forced Air, Natural Gas
Cooling Central Air
Fireplaces Number 1
Fireplaces Type Living Room, Wood Burning
Fireplace Yes
Appliance Water Heater Owned, Built-in Microwave, Dishwasher, Dryer, Refrigerator, Stove, Washer
Laundry In Basement
Exterior
Parking Features Detached Garage, Asphalt
Garage Spaces 1.0
Fence Full
Roof Type Asphalt Shing
Porch Deck
Lot Frontage 41.72
Lot Depth 132.24
Garage Yes
Building
Lot Description Urban, Rectangular, City Lot, Near Golf Course, Highway Access, Park, Public Transit, Schools, Shopping Nearby
Faces King Street East between Bishop and Concession
Foundation Poured Concrete
Sewer Sewer (Municipal)
Water Municipal
Architectural Style 1.5 Storey
Structure Type Vinyl Siding
New Construction No
Schools
Elementary Schools Grand View (Jk-6), William G. Davis (7-8), St. Michael (Jk-8)
High Schools Preston (9-12), St. Benedict (9-12)
Others
Senior Community false
Tax ID 037740322
Ownership Freehold/None
Read Less
Want to know what your home might be worth? Contact us for a FREE valuation!

Our team is ready to help you sell your home for the highest possible price ASAP






