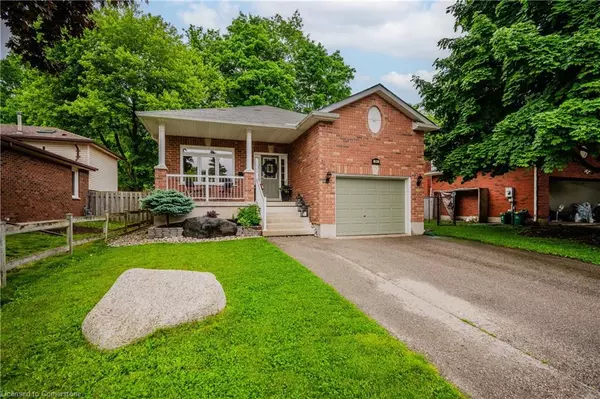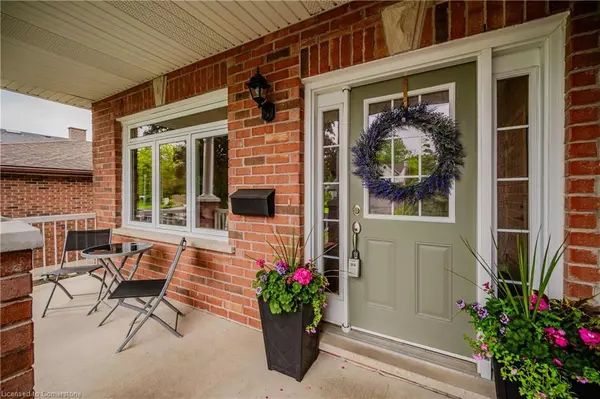$950,000
$950,000
For more information regarding the value of a property, please contact us for a free consultation.
31 Benn Drive Cambridge, ON N1T 1G1
5 Beds
3 Baths
1,595 SqFt
Key Details
Sold Price $950,000
Property Type Single Family Home
Sub Type Single Family Residence
Listing Status Sold
Purchase Type For Sale
Square Footage 1,595 sqft
Price per Sqft $595
MLS Listing ID 40596989
Sold Date 06/19/24
Style Bungalow Raised
Bedrooms 5
Full Baths 3
Abv Grd Liv Area 3,003
Originating Board Waterloo Region
Year Built 2007
Annual Tax Amount $6,075
Property Description
Welcome to your dream home in the highly sought-after Clemens Mill neighborhood! This beautifully updated raised bungalow offers a perfect blend of modern amenities and classic charm.
As you step inside, you'll find a cozy front sitting room, perfect for relaxation, and a renovated kitchen featuring modern appliances and finishes. The main floor boasts 9-foot ceilings plus three spacious bedrooms, ideal for families, and a stunning great room with cathedral ceilings that create an airy and open atmosphere. Conveniently, there's garage access directly to the main floor.
Sliding doors lead to a fully fenced private backyard. The lower level features a professionally finished in-law suite with two bedrooms, each equipped with egress windows for safety. This suite has a separate side entrance, making it perfect for an in-law suite or future accessory apartment.
Throughout the main floor you will find gleaming hardwood flooring and porcelain tiles with laminate flooring in the basement. The bathrooms have updated vanities with contemporary fixtures. Freshly painted interiors make this home move-in ready. Located minutes away from Shades Mill Conservation Area, and the 401, this prime Clemens Mill location offers walking distance to top-rated schools, parks, and trails, and is close to shopping centers and all essential amenities.
This home is perfect for families or anyone looking for a versatile living space with potential rental income or room for your extended family.
Don't miss out on this rare opportunity to own a piece of Clemens Mill. Schedule your viewing today!
Location
State ON
County Waterloo
Area 13 - Galt North
Zoning N1R5
Direction BURNETT
Rooms
Basement Full, Finished
Kitchen 1
Interior
Interior Features Central Vacuum
Heating Forced Air, Natural Gas
Cooling Central Air
Fireplace No
Window Features Window Coverings
Appliance Water Heater, Dishwasher, Dryer, Freezer, Refrigerator, Stove, Washer
Laundry Main Level
Exterior
Parking Features Detached Garage, Garage Door Opener, Asphalt
Garage Spaces 1.0
Waterfront Description Lake/Pond
Roof Type Asphalt Shing,Shingle
Lot Frontage 51.0
Lot Depth 126.0
Garage Yes
Building
Lot Description Urban, Rectangular, Beach, Greenbelt, Landscaped, Library, Major Highway, Park, Place of Worship, Playground Nearby, Public Transit, Quiet Area, Rec./Community Centre, School Bus Route, Schools, Shopping Nearby, Trails
Faces BURNETT
Foundation Poured Concrete
Sewer Sewer (Municipal)
Water Municipal
Architectural Style Bungalow Raised
New Construction No
Schools
Elementary Schools Clemens Mill, St. Margaret'S
High Schools St. Benedict, Galt Collegiate Institute
Others
Senior Community false
Tax ID 226610299
Ownership Freehold/None
Read Less
Want to know what your home might be worth? Contact us for a FREE valuation!

Our team is ready to help you sell your home for the highest possible price ASAP






