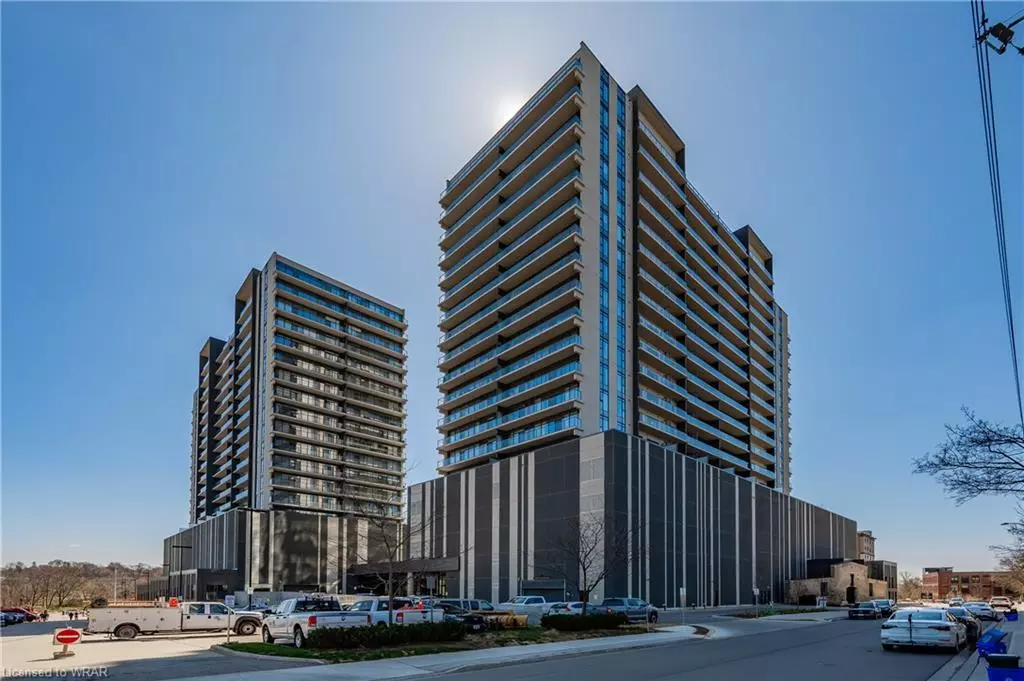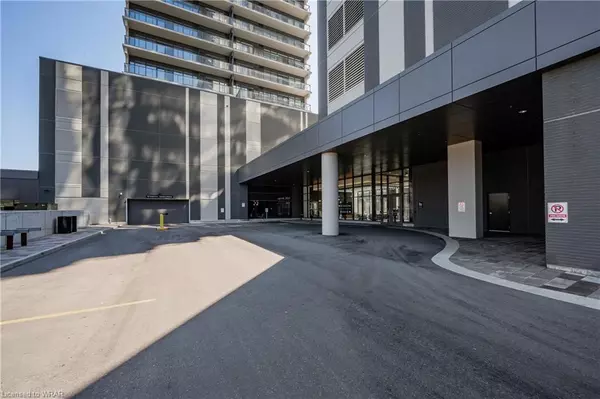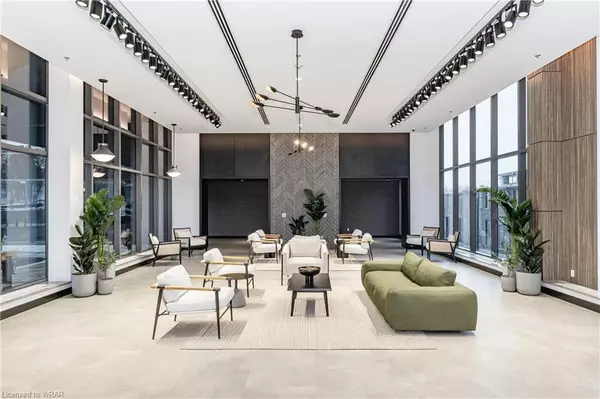$607,000
$629,900
3.6%For more information regarding the value of a property, please contact us for a free consultation.
15 Glebe Street #1409 Cambridge, ON N1S 0C3
2 Beds
2 Baths
1,035 SqFt
Key Details
Sold Price $607,000
Property Type Condo
Sub Type Condo/Apt Unit
Listing Status Sold
Purchase Type For Sale
Square Footage 1,035 sqft
Price per Sqft $586
MLS Listing ID 40569554
Sold Date 06/21/24
Style 1 Storey/Apt
Bedrooms 2
Full Baths 2
HOA Fees $498/mo
HOA Y/N Yes
Abv Grd Liv Area 1,035
Originating Board Waterloo Region
Annual Tax Amount $4,029
Property Description
Welcome to modern condo living! This sleek and stylish 2-bedroom, 2-bathroom condo offers a perfect blend of comfort and sophistication. As you step inside, you're greeted by an open-concept layout that seamlessly integrates the living, dining, and kitchen areas. The heart of the home, the kitchen, boasts a recently renovated 9-foot island, providing ample space for meal prep and casual dining. Equipped with upgraded appliances, cooking becomes a joy in this culinary haven. Natural light floods the living space, illuminating the modern design elements and enhancing the ambiance. With power blinds, you can effortlessly adjust the lighting and privacy to suit your mood and preferences. The condo features two generously sized bedrooms, each offering comfort and tranquility. The master bedroom boasts an en-suite bathroom, providing a private retreat at the end of the day. Professionally painted in contemporary hues, every corner of this condo exudes sophistication and charm. Situated in a desirable location this condo offers convenience and accessibility to amenities, dining, and entertainment in the Gaslight district. Welcome home to luxury living at its finest!
Location
State ON
County Waterloo
Area 11 - Galt West
Zoning FC1RM1
Direction St. Andrews to Glebe
Rooms
Basement None
Kitchen 1
Interior
Interior Features Other
Heating Heat Pump
Cooling Central Air
Fireplace No
Window Features Window Coverings
Appliance Dishwasher, Dryer, Range Hood, Refrigerator, Stove, Washer
Laundry In-Suite
Exterior
Exterior Feature Balcony
Parking Features Assigned
Garage Spaces 1.0
Waterfront Description River/Stream
Roof Type Other
Porch Open
Garage Yes
Building
Lot Description Urban, Arts Centre, City Lot, High Traffic Area, Hospital, Library, Park, Place of Worship, Public Parking, Public Transit, Shopping Nearby, Trails
Faces St. Andrews to Glebe
Foundation Other
Sewer Sewer (Municipal)
Water Municipal
Architectural Style 1 Storey/Apt
Structure Type Concrete
New Construction No
Others
HOA Fee Include Insurance,Building Maintenance,Common Elements,Maintenance Grounds,Heat,Internet,Property Management Fees
Senior Community false
Tax ID 237550944
Ownership Condominium
Read Less
Want to know what your home might be worth? Contact us for a FREE valuation!

Our team is ready to help you sell your home for the highest possible price ASAP






