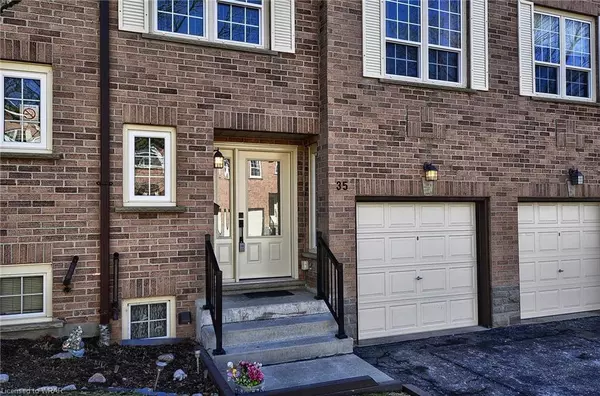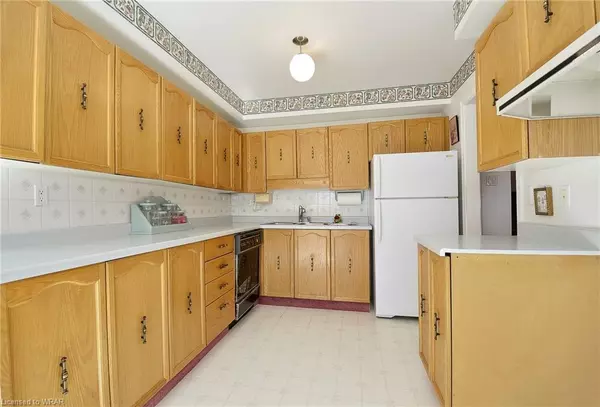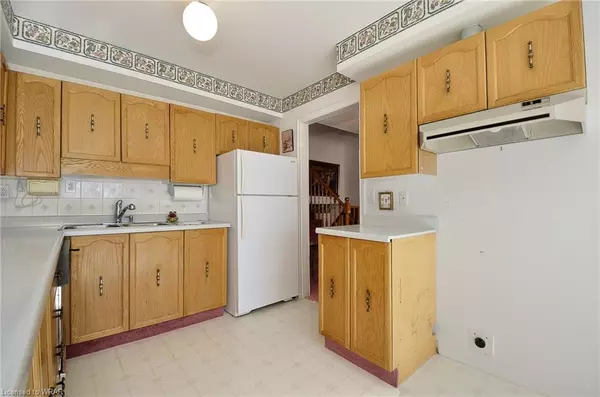$551,000
$575,000
4.2%For more information regarding the value of a property, please contact us for a free consultation.
375 Holiday Inn Drive #35 Cambridge, ON N3C 3P6
3 Beds
3 Baths
1,429 SqFt
Key Details
Sold Price $551,000
Property Type Townhouse
Sub Type Row/Townhouse
Listing Status Sold
Purchase Type For Sale
Square Footage 1,429 sqft
Price per Sqft $385
MLS Listing ID 40548802
Sold Date 06/23/24
Style Split Level
Bedrooms 3
Full Baths 2
Half Baths 1
HOA Fees $390/mo
HOA Y/N Yes
Abv Grd Liv Area 1,429
Originating Board Waterloo Region
Annual Tax Amount $2,798
Property Description
Great Hespeler location close to shopping, schools, medical offices etc.
This split-level town home offers 2 bedrooms on the upper floor,
a 3rd bedroom on the lower level, with new 3 pc bath.
2 pc bath on entry level and 4 pc on upper level.
Spacious kitchen, dining, and living room on main floor.
A cozy family room with wood burning fireplace on lower level.
This unit is in great condition, needs some updating but shows very well.
Cupboards added in basement and garage for extra storage.
The backyard is fenced. ALL APPLIANCES IN "AS IS CONDITION"
Location
State ON
County Waterloo
Area 14 - Hespeler
Zoning R1
Direction Off Franklin Blvd
Rooms
Basement Full, Unfinished
Kitchen 1
Interior
Interior Features Central Vacuum, Auto Garage Door Remote(s), Ceiling Fan(s), Water Meter
Heating Fireplace(s), Forced Air, Wood
Cooling Central Air
Fireplaces Number 1
Fireplaces Type Recreation Room, Wood Burning
Fireplace Yes
Window Features Window Coverings
Appliance Water Softener, Dishwasher, Dryer, Range Hood, Refrigerator, Washer
Laundry Electric Dryer Hookup, In Basement, Sink, Washer Hookup
Exterior
Parking Features Attached Garage, Garage Door Opener, Asphalt, Built-In
Garage Spaces 1.0
Utilities Available Cable Available, Natural Gas Available
Roof Type Asphalt Shing
Porch Deck
Garage Yes
Building
Lot Description Urban, Paved, Major Highway, Schools
Faces Off Franklin Blvd
Foundation Concrete Perimeter
Sewer Sewer (Municipal)
Water Municipal
Architectural Style Split Level
New Construction No
Others
HOA Fee Include Insurance,Maintenance Grounds,Roof,Snow Removal
Senior Community false
Tax ID 229140035
Ownership Condominium
Read Less
Want to know what your home might be worth? Contact us for a FREE valuation!

Our team is ready to help you sell your home for the highest possible price ASAP






