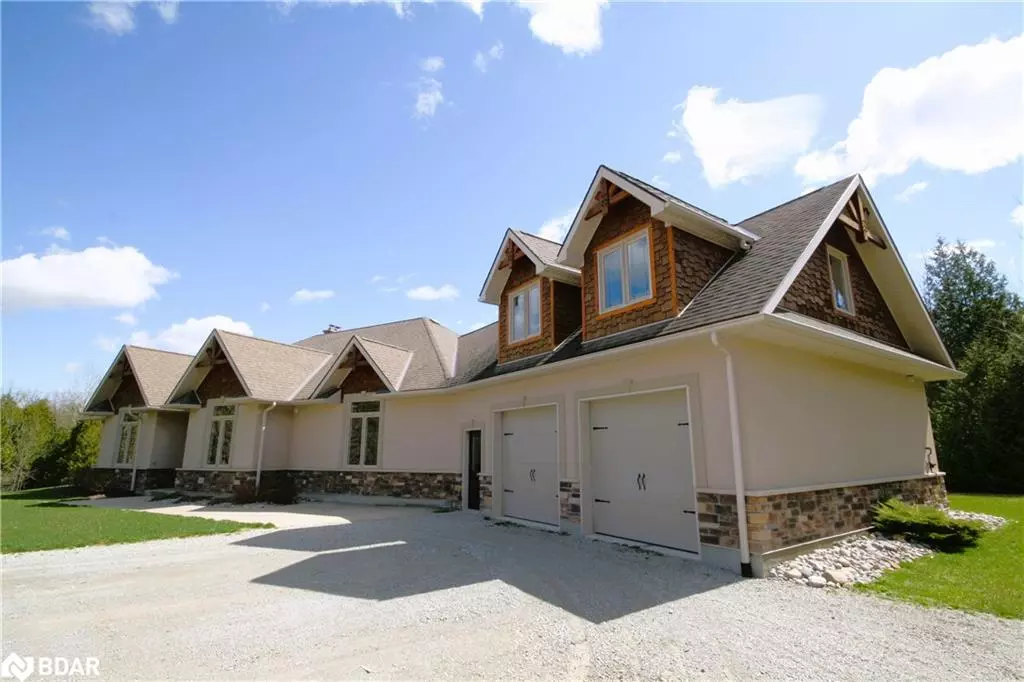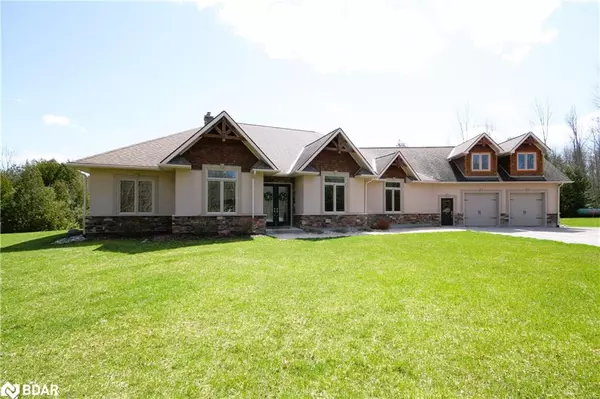$1,720,000
$1,699,900
1.2%For more information regarding the value of a property, please contact us for a free consultation.
1920 Dunns Line Severn, ON L0K 1E0
3 Beds
3 Baths
3,162 SqFt
Key Details
Sold Price $1,720,000
Property Type Single Family Home
Sub Type Single Family Residence
Listing Status Sold
Purchase Type For Sale
Square Footage 3,162 sqft
Price per Sqft $543
MLS Listing ID 40536279
Sold Date 06/19/24
Style Bungalow
Bedrooms 3
Full Baths 2
Half Baths 1
Abv Grd Liv Area 3,162
Originating Board Barrie
Year Built 2010
Annual Tax Amount $5,376
Lot Size 68.000 Acres
Acres 68.0
Property Description
Leave the stress behind. Elegant home exudes privacy to the max. Nestled in a 68 acre forest, you will meander the secluded laneway to a stunning 3162 sq foot bungalow situated on a handful of cleared acreage. Soaring 10 ft ceilings and tall vaulted ceilings with large windows everywhere, give light and comfort in all of the generous sized bedrooms and living spaces.
The design and style of this home flows from room to room creating a cohesive look and feel.
A full height stone fireplace, hardwood and natural stone flooring, grace the home and add instant appeal upon entry. Chefs kitchen combined with a large eating area boast scenic views and walk out to patio. In floor heating system keeps temps cozy and runs on wood or propane and central air for the summer months. Enormous 2000 sq ft shop is fully insulated and heated. High ceilings and high bay door lets in all the toys and machines. Includes a vehicle lift, loads of storage and endless uses/possibilities.
Your own walking trails, pretty creek, mix of hardwood/softwoods. 6 min drive to many amenities, shops and recreation facilities. 30 min to Barrie 15 to Orillia
Location
State ON
County Simcoe County
Area Severn
Zoning RU
Direction HWY 12 TO DUNNS LINE 9 (BORDER OF ORO MEDONTE/SEVERN TOWNSHIP BOUNDARY)
Rooms
Other Rooms Barn(s), Storage, Workshop
Basement None
Kitchen 1
Interior
Interior Features Central Vacuum, Air Exchanger, Built-In Appliances, Other
Heating Fireplace-Wood, Forced Air, Radiant Floor, Propane, Wood
Cooling Central Air
Fireplaces Number 1
Fireplaces Type Wood Burning
Fireplace Yes
Appliance Range, Water Heater Owned, Water Softener, Built-in Microwave, Dishwasher, Dryer, Gas Oven/Range, Hot Water Tank Owned, Range Hood, Refrigerator, Stove, Washer
Laundry Inside, Main Level
Exterior
Exterior Feature Landscaped, Privacy, Year Round Living
Garage Attached Garage, Detached Garage, Gravel, Inside Entry, Other
Garage Spaces 8.0
Waterfront Description River/Stream
View Y/N true
View Forest, Trees/Woods
Roof Type Fiberglass
Porch Deck, Patio
Garage Yes
Building
Lot Description Rural, Irregular Lot, Forest Management, Near Golf Course, Hobby Farm, Landscaped, Quiet Area, School Bus Route, Shopping Nearby, Skiing, Trails
Faces HWY 12 TO DUNNS LINE 9 (BORDER OF ORO MEDONTE/SEVERN TOWNSHIP BOUNDARY)
Foundation Poured Concrete
Sewer Septic Tank
Water Drilled Well, Well
Architectural Style Bungalow
Structure Type Stone,Stucco
New Construction No
Schools
Elementary Schools Coldwater/N Dame
High Schools Park St/Pat Foge
Others
Senior Community false
Tax ID 585900017
Ownership Freehold/None
Read Less
Want to know what your home might be worth? Contact us for a FREE valuation!

Our team is ready to help you sell your home for the highest possible price ASAP






