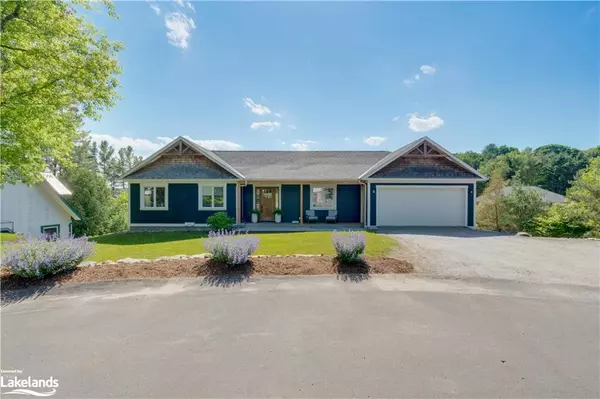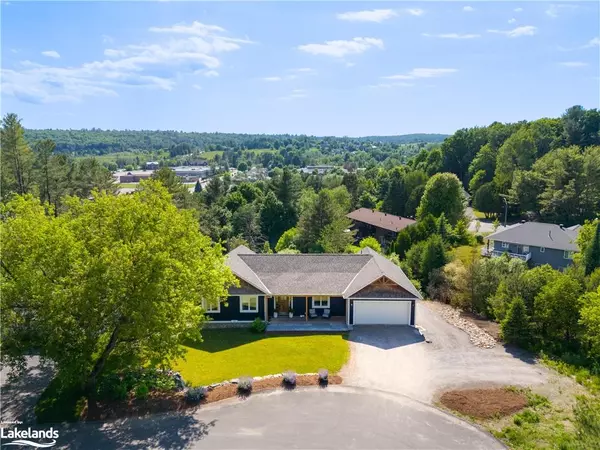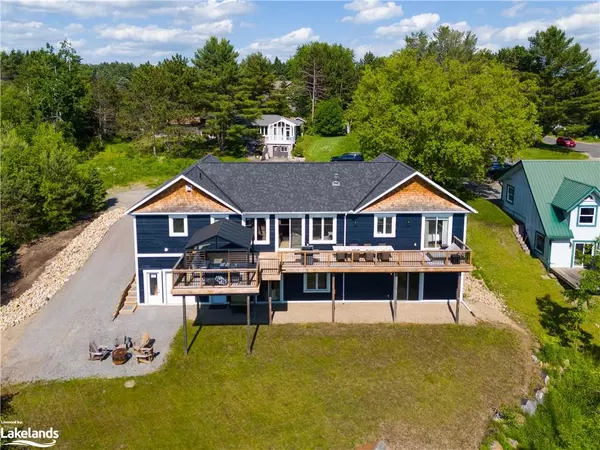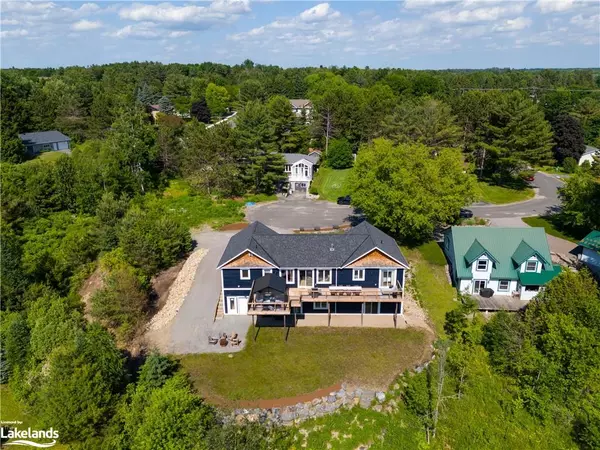$1,250,000
$1,275,000
2.0%For more information regarding the value of a property, please contact us for a free consultation.
18 Southview Crescent Bracebridge, ON P1L 1B4
4 Beds
5 Baths
1,626 SqFt
Key Details
Sold Price $1,250,000
Property Type Single Family Home
Sub Type Single Family Residence
Listing Status Sold
Purchase Type For Sale
Square Footage 1,626 sqft
Price per Sqft $768
MLS Listing ID 40592647
Sold Date 06/21/24
Style Bungalow
Bedrooms 4
Full Baths 3
Half Baths 2
Abv Grd Liv Area 3,115
Originating Board The Lakelands
Year Built 2018
Annual Tax Amount $5,794
Property Description
OPEN HOUSE CANCELLED - SOLD FIRM PENDING DEPOSIT. Completed in 2018, this home offers modern design and comfort, all within walking distance of town amenities. Complete municipal services, natural gas, AC, high-speed internet this home offers a superior living experience in a prime location. Providing a true Muskoka feel, as you enter through the handmade spanish cedar front door, you’ll be captivated by the breathtaking timber frame trusses and open concept layout. The main level features an attached insulated 2-car garage, 3 spacious bedrooms with 3 bathrooms and laundry.The expansive kitchen, complete with large island, is perfect for socializing with family or friends as it connects the eat-in island seamlessly with the main living space. Step outside to the large back deck, which connects to the walkout primary bedroom, perfect for entertaining or relaxing with a book. Downstairs, the full walkout basement includes high ceilings and a half bathroom, providing an ideal setting for family recreation. For added flexibility, there is a separate walkout apartment on the lower level. This private unit features 1 bedroom and 1 bathroom, making it perfect for extended family, older children, or additional income. The apartment mirrors the beautiful custom features of the main home. This home boasts numerous features, including low-maintenance Engineered CanExel siding, an ICF foundation for superior energy efficiency, and a 3-zone HVAC system by Bryant for optimal heating and cooling throughout the main home, basement, and apartment. Also included is a separate electrical panel for the tenant space, an Ispan garage floor system creating a second lower garage below the main garage for extra storage space, and a natural gas BBQ hookup on the back deck. Interior highlights include 7’6” solid doors, 9’ ceilings in the bedroom and mudroom areas, and a 16’ peak cathedral ceiling in the living room and kitchen area.
Location
State ON
County Muskoka
Area Bracebridge
Zoning R1
Direction Wellington Street North, to Westvale Drive, to Southview Crs, SOP
Rooms
Basement Separate Entrance, Walk-Out Access, Full, Finished
Kitchen 2
Interior
Interior Features Accessory Apartment, Auto Garage Door Remote(s)
Heating Forced Air, Natural Gas
Cooling Central Air
Fireplace No
Appliance Water Heater Owned
Laundry Main Level
Exterior
Garage Attached Garage
Garage Spaces 2.0
Roof Type Asphalt Shing
Lot Frontage 92.0
Garage Yes
Building
Lot Description Urban, Ample Parking, Cul-De-Sac, Near Golf Course, Hospital, Playground Nearby, School Bus Route, Shopping Nearby
Faces Wellington Street North, to Westvale Drive, to Southview Crs, SOP
Foundation ICF
Sewer Sewer (Municipal)
Water Municipal
Architectural Style Bungalow
Structure Type Other
New Construction No
Others
Senior Community false
Tax ID 481660267
Ownership Freehold/None
Read Less
Want to know what your home might be worth? Contact us for a FREE valuation!

Our team is ready to help you sell your home for the highest possible price ASAP






