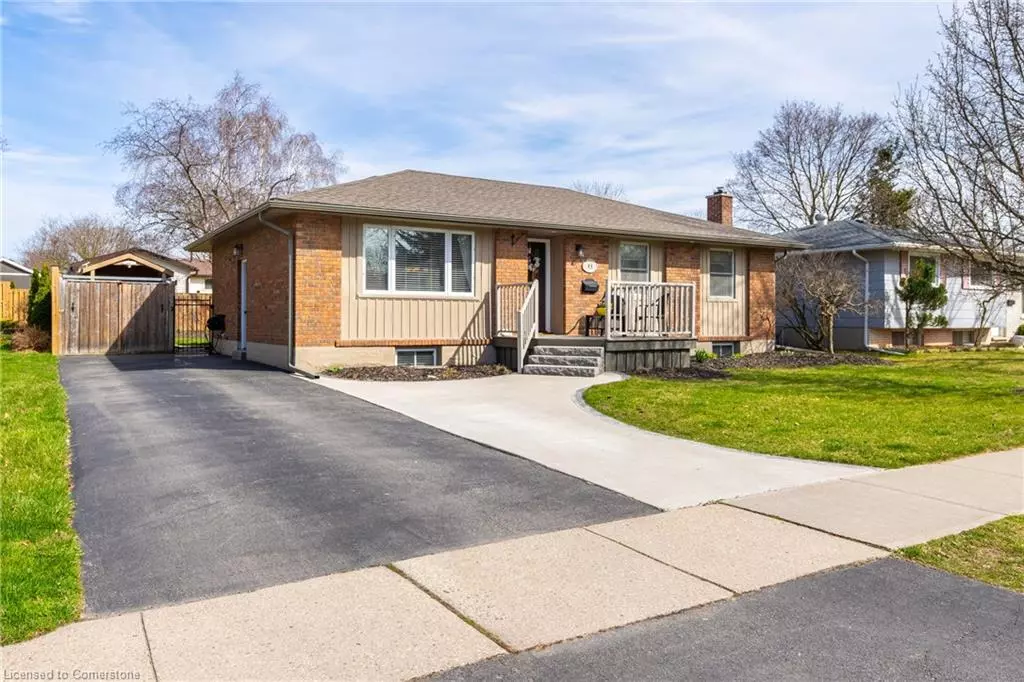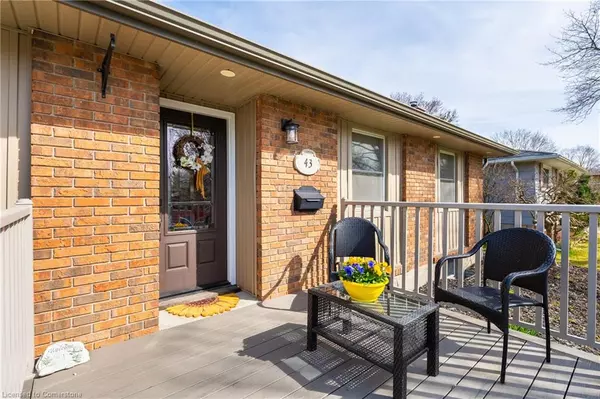$775,000
$649,900
19.2%For more information regarding the value of a property, please contact us for a free consultation.
43 Farr Crescent Cambridge, ON N3C 1R7
3 Beds
2 Baths
1,087 SqFt
Key Details
Sold Price $775,000
Property Type Single Family Home
Sub Type Single Family Residence
Listing Status Sold
Purchase Type For Sale
Square Footage 1,087 sqft
Price per Sqft $712
MLS Listing ID 40572546
Sold Date 06/23/24
Style Bungalow
Bedrooms 3
Full Baths 2
Abv Grd Liv Area 1,987
Originating Board Waterloo Region
Year Built 1972
Annual Tax Amount $4,131
Property Description
This property is ideal for anyone looking to downsize, or wanting a detached home, or a 1st time Buyer and also for someone looking to add an accessory apt, duplex conversion. The side door is perfect for a separate entrance to the lower level. With a few modifications, you could have that apartment running because the basement is already completed with 1 bedroom, the storage room could be bedroom #2, rec room with eating area and laundry could be moved to utility room and turned into the kitchen because the plumbing is all there. The main floor is beautiful with a newer replace kitchen, quartz countertops, stainless appliances with 5 burner gas stove, glass backsplash and loads of storage with the "wall of pantry". Attached to that room is the sunroom with vaulted ceiling which extends into the outdoor covered deck. The entire main floor has newer wide plank laminate floors, double sinks in the 4pce bath, and large primary bedroom with lots of light. Outside is a gem featuring double wide parking, impressive curb appeal, backyard full of perennials, 2 sheds, a newer hot tub from 2020, fully fenced yard and 5 min to the 401 exchanges. Some extra features to mention: washer and 2nd shed 2020, A/C and fridge 2021, roof 2019, windows are vinyl replaced, electrical panel replaced with 100 amp breakers, HWT rented through reliance, water softener and Rev osmosis sys are rentals through Culligan, gas f/p in basement. All in, a very beautiful home that probably won't last long.
Location
State ON
County Waterloo
Area 14 - Hespeler
Zoning R4
Direction RANDALL ST. TO FARR CRES.
Rooms
Other Rooms Shed(s)
Basement Full, Finished
Kitchen 1
Interior
Interior Features Central Vacuum Roughed-in, In-law Capability, Water Treatment
Heating Forced Air, Natural Gas
Cooling Central Air
Fireplaces Number 2
Fireplaces Type Electric, Family Room, Gas, Recreation Room
Fireplace Yes
Window Features Window Coverings
Appliance Dishwasher, Dryer, Refrigerator, Stove, Washer
Laundry In Basement, Laundry Room
Exterior
Exterior Feature Landscaped, Private Entrance
Fence Full
Waterfront Description River/Stream
Roof Type Asphalt Shing
Porch Deck, Porch
Lot Frontage 60.1
Lot Depth 110.2
Garage No
Building
Lot Description Urban, Rectangular, Ample Parking, City Lot, Near Golf Course, Highway Access, Hospital, Library, Major Highway, Open Spaces, Park, Place of Worship, Playground Nearby, Public Parking, Public Transit, Quiet Area, Rec./Community Centre, Regional Mall
Faces RANDALL ST. TO FARR CRES.
Foundation Poured Concrete
Sewer Sewer (Municipal)
Water Municipal
Architectural Style Bungalow
Structure Type Vinyl Siding
New Construction No
Schools
Elementary Schools Centennial Ps & Hespeler Ps & Jacob Hespeler Hs
High Schools St. Elizabeth & St. Benedict'S Css
Others
Senior Community false
Tax ID 037640076
Ownership Freehold/None
Read Less
Want to know what your home might be worth? Contact us for a FREE valuation!

Our team is ready to help you sell your home for the highest possible price ASAP






