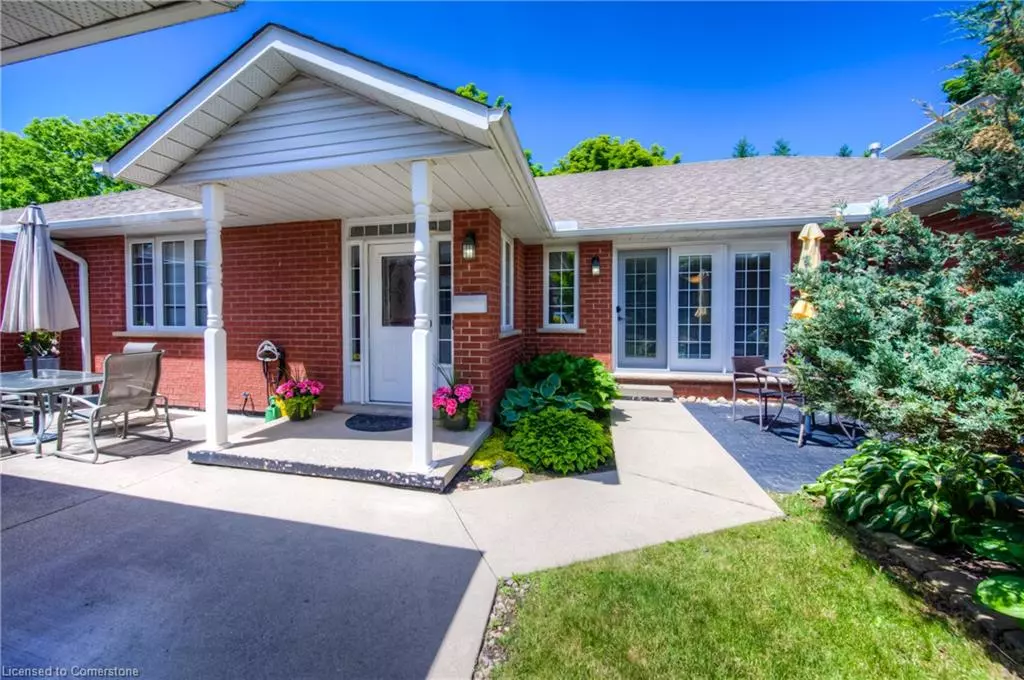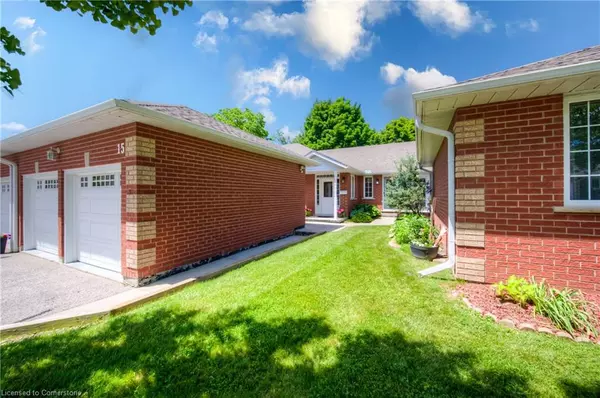$773,000
$775,000
0.3%For more information regarding the value of a property, please contact us for a free consultation.
85 Beasley Crescent #15 Cambridge, ON N1T 1P5
3 Beds
3 Baths
1,538 SqFt
Key Details
Sold Price $773,000
Property Type Townhouse
Sub Type Row/Townhouse
Listing Status Sold
Purchase Type For Sale
Square Footage 1,538 sqft
Price per Sqft $502
MLS Listing ID 40601123
Sold Date 06/23/24
Style Bungalow
Bedrooms 3
Full Baths 3
HOA Fees $444/mo
HOA Y/N Yes
Abv Grd Liv Area 1,538
Originating Board Waterloo Region
Year Built 1990
Annual Tax Amount $4,497
Property Description
This beautifully maintained bungalow is located in a sought-after neighborhood and is ideal for
those looking to transition to serene, mature condo living. The home features an immaculate 2 + 1
bedroom layout with spacious principal rooms. It's conveniently close to all amenities, making it a
perfect choice. The welcoming large foyer leads to a bright, eat-in kitchen complete with a pantry
and a walkout to a private front courtyard. The living room and dining area boast elegant hardwood
floors, a cozy gas fireplace, and access to the backyard. The master bedroom is equipped with a
walk-in closet and a 5-piece ensuite, while the second bedroom includes a 4-piece ensuite and
currently serves as an office. The expansive finished basement adds a bedroom with a 3-piece
ensuite, a recreational room, an exercise area, and ample storage. Additionally, the property
features a two-car garage with remote control access. This home comes with all major appliances.
Location
State ON
County Waterloo
Area 13 - Galt North
Zoning RM4
Direction Avenue Road
Rooms
Basement Full, Finished
Kitchen 1
Interior
Interior Features Auto Garage Door Remote(s)
Heating Forced Air, Natural Gas
Cooling Central Air
Fireplaces Number 1
Fireplaces Type Gas
Fireplace Yes
Appliance Water Softener, Dishwasher, Dryer, Microwave, Refrigerator, Stove, Washer
Laundry In-Suite
Exterior
Parking Features Detached Garage, Asphalt
Garage Spaces 2.0
Pool Community
Roof Type Asphalt Shing
Garage Yes
Building
Lot Description Urban, City Lot, Near Golf Course, Greenbelt, Highway Access, Hospital, Park, Place of Worship, Public Transit, Regional Mall, School Bus Route, Schools, Shopping Nearby
Faces Avenue Road
Foundation Poured Concrete
Sewer Sewer (Municipal)
Water Municipal
Architectural Style Bungalow
New Construction No
Others
Senior Community false
Tax ID 232080015
Ownership Condominium
Read Less
Want to know what your home might be worth? Contact us for a FREE valuation!

Our team is ready to help you sell your home for the highest possible price ASAP






