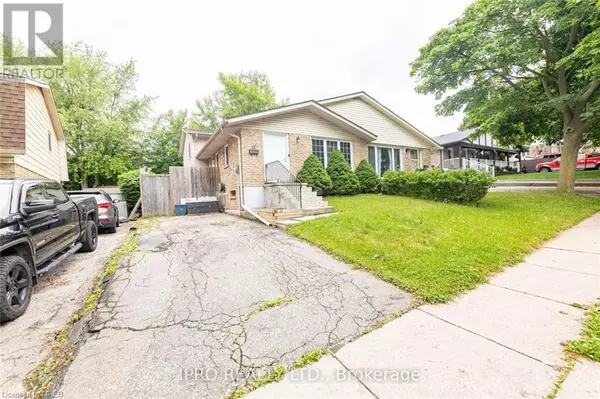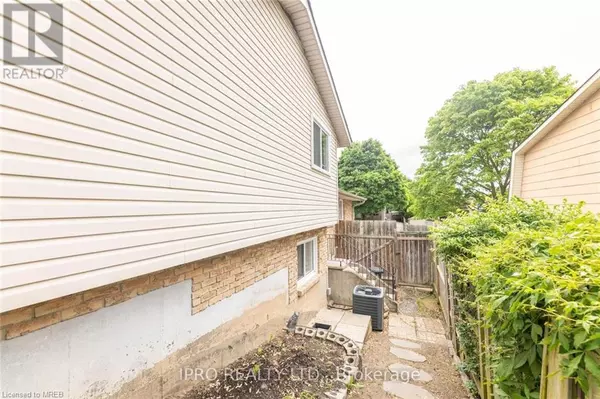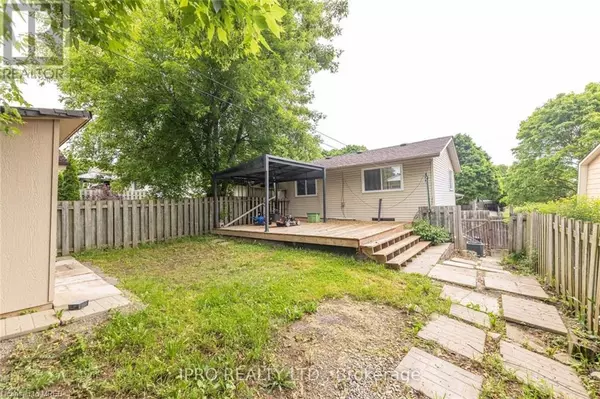$649,000
$649,999
0.2%For more information regarding the value of a property, please contact us for a free consultation.
15 Northview Heights Drive Cambridge, ON N1R 6Z9
4 Beds
2 Baths
1,200 SqFt
Key Details
Sold Price $649,000
Property Type Single Family Home
Sub Type Single Family Residence
Listing Status Sold
Purchase Type For Sale
Square Footage 1,200 sqft
Price per Sqft $540
MLS Listing ID 40599266
Sold Date 06/21/24
Style 2.5 Storey
Bedrooms 4
Full Baths 2
Abv Grd Liv Area 1,200
Originating Board Mississauga
Year Built 1977
Annual Tax Amount $3,565
Property Description
Discover the perfect blend of luxury and affordability with this immaculate semi-detached 4-level back-split home, ideally situated in a convenient and vibrant neighborhood. This beautifully maintained property boasts fresh paint throughout, a brand new kitchen countertop, and bright, pristine new vinyl flooring. The spacious deck features a charming gazebo, perfect for outdoor relaxation and entertaining.
Additionally, a newly installed shed offers ample storage space. The home is equipped with modern windows and a roof that is just 2 years old, offering durability and energy efficiency. A new electrical panel and a furnace that is only 2 years old add to the home's overall appeal and functionality.
Located just minutes from Highway 401, this property offers easy access to major routes, making commuting a breeze. You'll find an array of amenities nearby, including top-rated schools, diverse shopping options, grocery stores, and convenient public transit. This is a rare opportunity to own a move-in ready home in a prime location that caters to all your needs. Don't miss out on this exceptional property!
Location
State ON
County Waterloo
Area 13 - Galt North
Zoning Rs1
Direction Northview Heights Dr/ Glamis Rd
Rooms
Basement Full, Finished
Kitchen 1
Interior
Interior Features In-law Capability
Heating Natural Gas
Cooling Central Air
Fireplace No
Appliance Dishwasher, Dryer, Microwave, Refrigerator, Stove
Laundry Lower Level
Exterior
Roof Type Asphalt Shing
Lot Frontage 32.06
Lot Depth 108.67
Garage No
Building
Lot Description Urban, Major Highway, Park, School Bus Route, Shopping Nearby, Trails
Faces Northview Heights Dr/ Glamis Rd
Foundation Concrete Perimeter
Sewer Sewer (Municipal)
Water Municipal
Architectural Style 2.5 Storey
Structure Type Stone,Vinyl Siding
New Construction No
Schools
Elementary Schools Elgin Street Public School
High Schools Gal Collegiate Institute
Others
Senior Community false
Tax ID 226550331
Ownership Freehold/None
Read Less
Want to know what your home might be worth? Contact us for a FREE valuation!

Our team is ready to help you sell your home for the highest possible price ASAP






