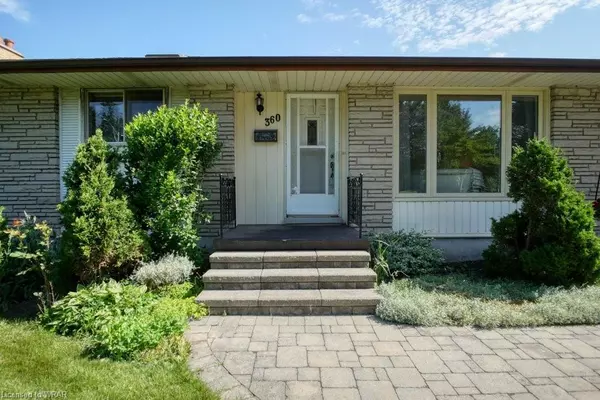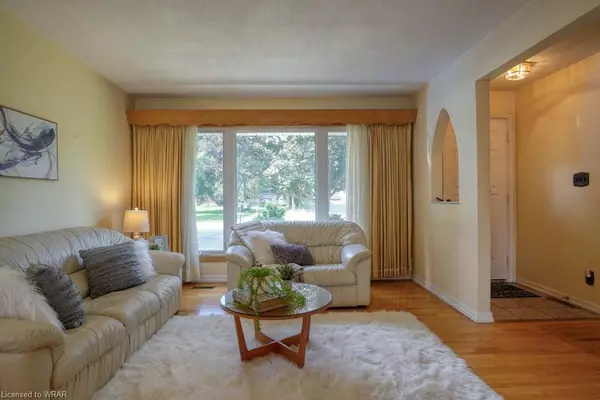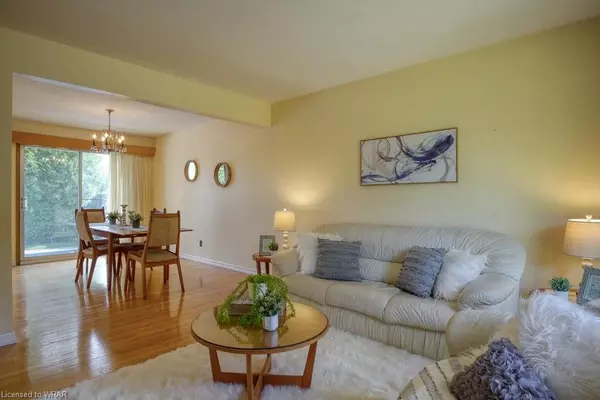$752,000
$699,900
7.4%For more information regarding the value of a property, please contact us for a free consultation.
360 Blair Road Cambridge, ON N1S 2K2
3 Beds
2 Baths
1,112 SqFt
Key Details
Sold Price $752,000
Property Type Single Family Home
Sub Type Single Family Residence
Listing Status Sold
Purchase Type For Sale
Square Footage 1,112 sqft
Price per Sqft $676
MLS Listing ID 40601596
Sold Date 06/21/24
Style Bungalow
Bedrooms 3
Full Baths 2
Abv Grd Liv Area 1,112
Originating Board Waterloo Region
Year Built 1967
Annual Tax Amount $4,509
Property Description
Don't miss this lovely brick mid century bungalow with inground pool! This 3 bedroom ranch style home has a fully finished basement perfect for a growing family, or as a great in-law potential with separate entrance. Enjoy full privacy for backyard swimming and BBQing. Large yard boasts sprawling brick patio and pool decking plus a handy garden shed. Close to public and separate schools, parks and playgrounds, and miles of walking/biking trails along the Walter Bean trail system! 5 min drive to groceries, restaurants, farmer's market, live theatre, and 401 access! Furnace '21, c/air '21, pool pump and liner '21, water heater '20, skylight '21. Vermont Castings lightly used gas BBQ included.
Location
State ON
County Waterloo
Area 11 - Galt West
Zoning R3
Direction Heading towards Blair, on George St N, turn left on Blair Rd. House will be on the left, just past Esther Av.
Rooms
Other Rooms Gazebo, Shed(s)
Basement Separate Entrance, Full, Finished
Kitchen 1
Interior
Interior Features Central Vacuum, Auto Garage Door Remote(s), In-law Capability
Heating Forced Air, Natural Gas
Cooling Central Air
Fireplaces Number 1
Fireplaces Type Family Room, Gas
Fireplace Yes
Appliance Water Heater Owned, Dishwasher, Dryer, Microwave, Refrigerator, Stove, Washer
Laundry In Basement
Exterior
Parking Features Attached Garage, Garage Door Opener, Asphalt
Garage Spaces 1.0
Fence Full
Pool In Ground
Waterfront Description River/Stream
Roof Type Asphalt Shing
Porch Patio
Lot Frontage 70.0
Lot Depth 115.0
Garage Yes
Building
Lot Description Urban, Rectangular, Hospital, Library, Park, Playground Nearby, Public Transit, Schools, Trails
Faces Heading towards Blair, on George St N, turn left on Blair Rd. House will be on the left, just past Esther Av.
Foundation Poured Concrete
Sewer Sewer (Municipal)
Water Municipal
Architectural Style Bungalow
Structure Type Stone,Vinyl Siding
New Construction No
Schools
Elementary Schools Blair Rd (Jk-6), St. Andrews (7-8), St. Augustine (Jk-8)
High Schools Galt C.I. (9-12), Monsignor Doyle (9-12)
Others
Senior Community false
Tax ID 226620062
Ownership Freehold/None
Read Less
Want to know what your home might be worth? Contact us for a FREE valuation!

Our team is ready to help you sell your home for the highest possible price ASAP






