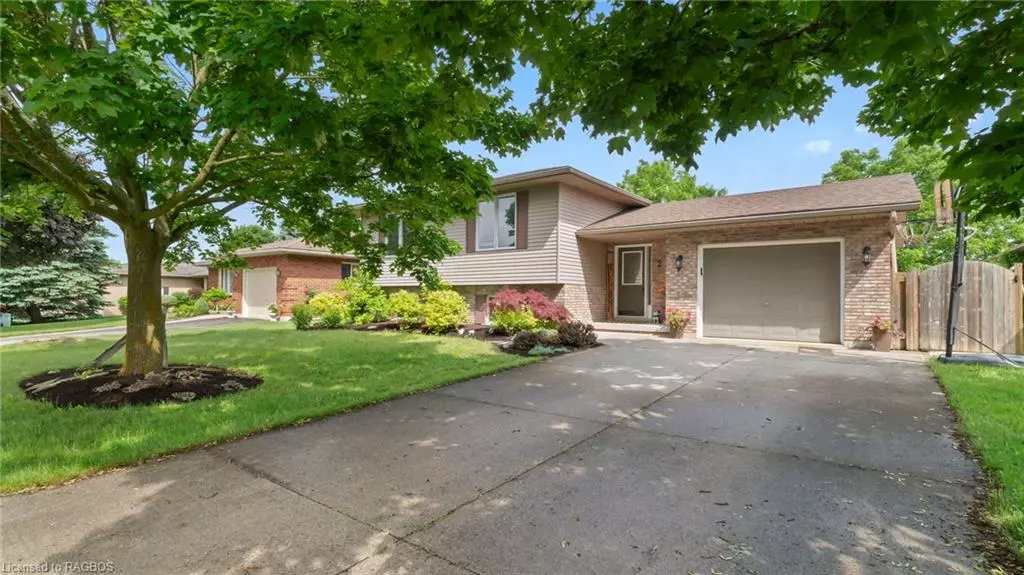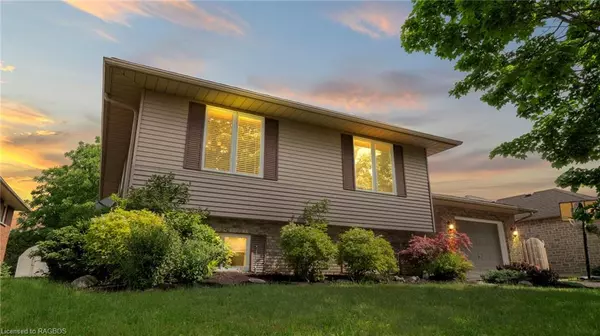$625,000
$649,900
3.8%For more information regarding the value of a property, please contact us for a free consultation.
222 4th Street Crescent Hanover, ON N4N 3S2
4 Beds
2 Baths
1,300 SqFt
Key Details
Sold Price $625,000
Property Type Single Family Home
Sub Type Single Family Residence
Listing Status Sold
Purchase Type For Sale
Square Footage 1,300 sqft
Price per Sqft $480
MLS Listing ID 40596911
Sold Date 06/21/24
Style Bungalow Raised
Bedrooms 4
Full Baths 2
Abv Grd Liv Area 2,300
Originating Board Grey Bruce Owen Sound
Year Built 1992
Annual Tax Amount $3,372
Property Description
Welcoming Family Home in Desirable Neighbourhood. This comfortable family home is situated on a private fenced yard with deck & patio close to amenities, walking trail & Saugeen River. Features include a welcoming & spacious foyer with access to garage & backyard, open concept design with hardwood flooring, refreshed kitchen with large center island & appliances, inviting living room, separate dining area, 3 + 1 bedrooms, 2 large bathrooms, cozy rec. room, ample storage space and laundry room. Additional features include furnace installed in 2018, roof replaced in 2018 and new cement patio installed in 2022. This house has been home to only 2 owners in the past 30+ years. Book your showing today to see if you would like to be the next one to call it home!
Location
State ON
County Grey
Area Hanover
Zoning R1
Direction 222 4th Street Crescent, Hanover.
Rooms
Other Rooms Shed(s)
Basement Full, Finished, Sump Pump
Kitchen 1
Interior
Interior Features High Speed Internet, Air Exchanger
Heating Forced Air, Natural Gas
Cooling Central Air
Fireplace No
Window Features Window Coverings
Appliance Dishwasher, Dryer, Microwave, Range Hood, Refrigerator, Stove, Washer
Laundry Laundry Room
Exterior
Exterior Feature Landscaped
Garage Attached Garage, Garage Door Opener, Concrete
Garage Spaces 1.0
Fence Full
Utilities Available Cable Connected, Cell Service, Electricity Connected, Garbage/Sanitary Collection, Natural Gas Connected, Recycling Pickup, Street Lights, Phone Connected
Waterfront No
Roof Type Asphalt Shing
Porch Deck, Patio
Lot Frontage 60.0
Lot Depth 116.0
Garage Yes
Building
Lot Description Urban, Hospital, Landscaped, Playground Nearby, Rec./Community Centre, School Bus Route, Shopping Nearby, Trails
Faces 222 4th Street Crescent, Hanover.
Foundation Concrete Perimeter
Sewer Sewer (Municipal)
Water Municipal-Metered
Architectural Style Bungalow Raised
Structure Type Aluminum Siding
New Construction No
Others
Senior Community false
Tax ID 372060274
Ownership Freehold/None
Read Less
Want to know what your home might be worth? Contact us for a FREE valuation!

Our team is ready to help you sell your home for the highest possible price ASAP






