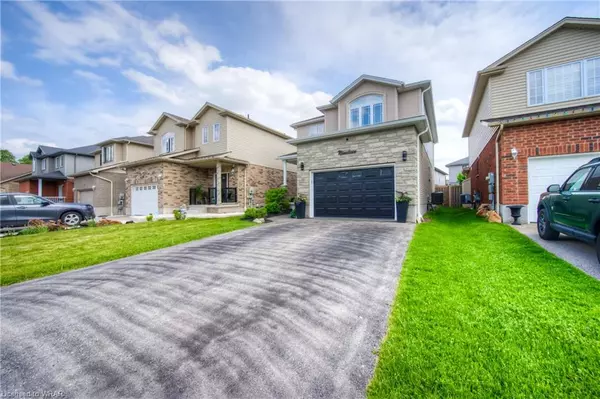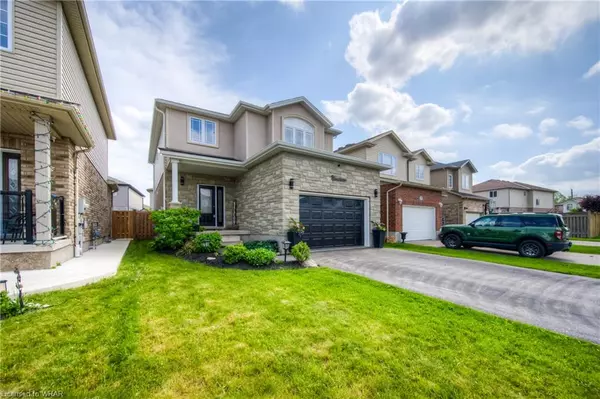$874,000
$899,000
2.8%For more information regarding the value of a property, please contact us for a free consultation.
19 Billington Street Cambridge, ON N1P 0A7
4 Beds
4 Baths
1,871 SqFt
Key Details
Sold Price $874,000
Property Type Single Family Home
Sub Type Single Family Residence
Listing Status Sold
Purchase Type For Sale
Square Footage 1,871 sqft
Price per Sqft $467
MLS Listing ID 40595608
Sold Date 06/20/24
Style Two Story
Bedrooms 4
Full Baths 3
Half Baths 1
Abv Grd Liv Area 2,745
Originating Board Waterloo Region
Year Built 2012
Annual Tax Amount $5,608
Property Description
FINISHED FROM TOP TO BOTTOM! Welcome to 19 Billington St, located in Cambridge, ON featuring 4 Bedrooms, 4 Bathrooms, parking for 5, and a fully finished basement! This 2-storey home offers over 2,500 sq. ft. of finished living space and is conveniently located to many amenities that Cambridge has to offer, walking distance to Churchill park, 5 minute drive to grocery stores and shopping centers, and extremely close to the Downtown Core! The homes main level features 9FT ceilings and an open concept layout featuring a beautiful stone accent TV wall in the living room, as well as being surrounded by plenty of large windows, allowing for boasts of natural light to flood the space. You will also find laundry on this level in its own space off the main foyer, with its own storage cabinets, as well as a laundry sink and offers an exit out to the garage! The stunning kitchen features all stainless steel appliances and plenty of cabinet space for food storage. The dining area features a sliding door exit out to the homes backyard space, that features a finished deck space to enjoy the warm days of summer outside with family and friends! Head up the second level, where 3 of the 4 bedrooms are located. All 3 bedroom are extremely spacious, with the primary bedroom featuring a large ensuite bathroom with built in storage shelves and cabinets, as well as under the sink storage, a bidet, and stand up shower! The finished basement is sound proofed and is completely carpet-free and features the fourth bedroom, ample amounts of extra storage space, a 3-piece bathroom and a large rec room pace perfect for a second family room, kids play room, home office and much more! This beautiful family home truly has everything you need and more! Book your private viewing today.
Location
State ON
County Waterloo
Area 12 - Galt East
Zoning M2 R5
Direction WATER ST / MYERS RD -> BILLINGTON
Rooms
Basement Full, Finished
Kitchen 1
Interior
Heating Forced Air, Natural Gas
Cooling Central Air
Fireplace No
Appliance Water Heater, Water Softener, Built-in Microwave, Dryer, Refrigerator, Stove, Washer
Exterior
Parking Features Attached Garage
Garage Spaces 1.5
Waterfront Description River/Stream
Roof Type Asphalt Shing
Lot Frontage 35.1
Garage Yes
Building
Lot Description Urban, Campground, City Lot, Highway Access, Park, Place of Worship, School Bus Route, Schools, Shopping Nearby
Faces WATER ST / MYERS RD -> BILLINGTON
Foundation Poured Concrete
Sewer Sewer (Municipal)
Water Municipal
Architectural Style Two Story
Structure Type Vinyl Siding
New Construction No
Others
Senior Community false
Tax ID 038442013
Ownership Freehold/None
Read Less
Want to know what your home might be worth? Contact us for a FREE valuation!

Our team is ready to help you sell your home for the highest possible price ASAP






