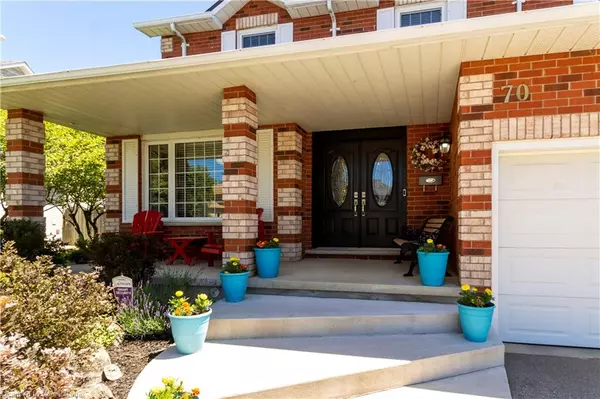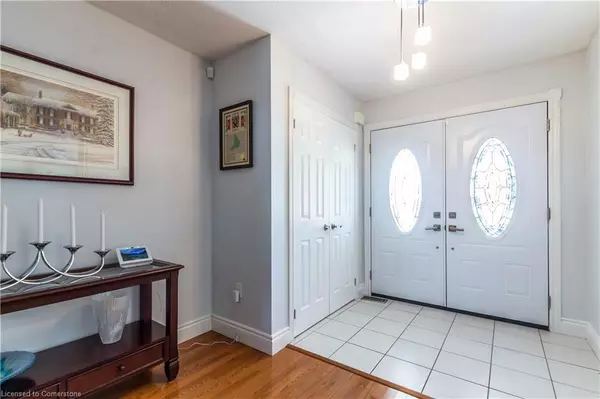$1,110,000
$1,050,000
5.7%For more information regarding the value of a property, please contact us for a free consultation.
70 Hume Drive Cambridge, ON N1T 1N3
4 Beds
3 Baths
2,645 SqFt
Key Details
Sold Price $1,110,000
Property Type Single Family Home
Sub Type Single Family Residence
Listing Status Sold
Purchase Type For Sale
Square Footage 2,645 sqft
Price per Sqft $419
MLS Listing ID 40592487
Sold Date 06/19/24
Style Two Story
Bedrooms 4
Full Baths 2
Half Baths 1
Abv Grd Liv Area 3,906
Originating Board Waterloo Region
Year Built 1992
Annual Tax Amount $6,485
Property Description
This home is nestled on a well sought after street in North Galt!! This home will impress the most discerning buyers ! The meticulous pride of ownership is evident from the outside to the inside of this beautiful home!! As you enter the spacious foyer it leads you through the well laid out main floor. Off the stunning bright kitchen are patio doors to your backyard oasis! It starts with a very large deck with a pergola and a natural gas line for your BBQ, huge fully fenced park like setting backyard with a great above ground pool. Upstairs has 4 good size bedrooms with the a 5 piece ensuite and his and her walk in closets in the master bedroom. Basement is fully finished with a full rough in for an additional bathroom.
This home boasts many upgrades such as furnace and central air (2022), above ground pool (33'x18') in 2020, 50 year steel roof (2008), All windows (2007-2010), driveway paved (2019), Middle bathroom remodelled in 2016, Ensuite bathroom redone in 2022, insulation upgraded in the attic to R60, Custom wood blinds main floor and Kitchen remodelled in 2021. All appliances are Maytag.This home is a MUST see to appreciate. Located within walking distance to Shades Mill Conservation Area. Walking distance to 3 schools and a Park.This is a ONE owner home and the care is evident in all aspects of this home. This home will not last long contact us directly to book your private showing.
Location
State ON
County Waterloo
Area 13 - Galt North
Zoning R4
Direction SAGINAW PARKWAY OR Avenue Rd.TO COWAN BLVD TO HUME DRIVE
Rooms
Other Rooms Gazebo, Playground
Basement Full, Finished
Kitchen 1
Interior
Interior Features Auto Garage Door Remote(s), Rough-in Bath, Suspended Ceilings, Upgraded Insulation
Heating Forced Air, Natural Gas
Cooling Central Air
Fireplaces Number 1
Fireplaces Type Family Room
Fireplace Yes
Appliance Built-in Microwave, Dishwasher, Dryer, Refrigerator, Stove, Washer
Laundry In Area
Exterior
Parking Features Attached Garage, Asphalt
Garage Spaces 2.0
Fence Full
Pool Above Ground, Salt Water
Roof Type Metal
Porch Deck
Lot Frontage 51.51
Lot Depth 154.36
Garage Yes
Building
Lot Description Urban, Pie Shaped Lot, Beach, Highway Access, Hospital, Landscaped, Major Highway, Park, Place of Worship, Playground Nearby, Public Transit, Quiet Area, Rec./Community Centre, Regional Mall, Schools, Shopping Nearby
Faces SAGINAW PARKWAY OR Avenue Rd.TO COWAN BLVD TO HUME DRIVE
Foundation Poured Concrete
Sewer Sewer (Municipal)
Water Municipal
Architectural Style Two Story
New Construction No
Others
Senior Community false
Tax ID 226590044
Ownership Freehold/None
Read Less
Want to know what your home might be worth? Contact us for a FREE valuation!

Our team is ready to help you sell your home for the highest possible price ASAP






