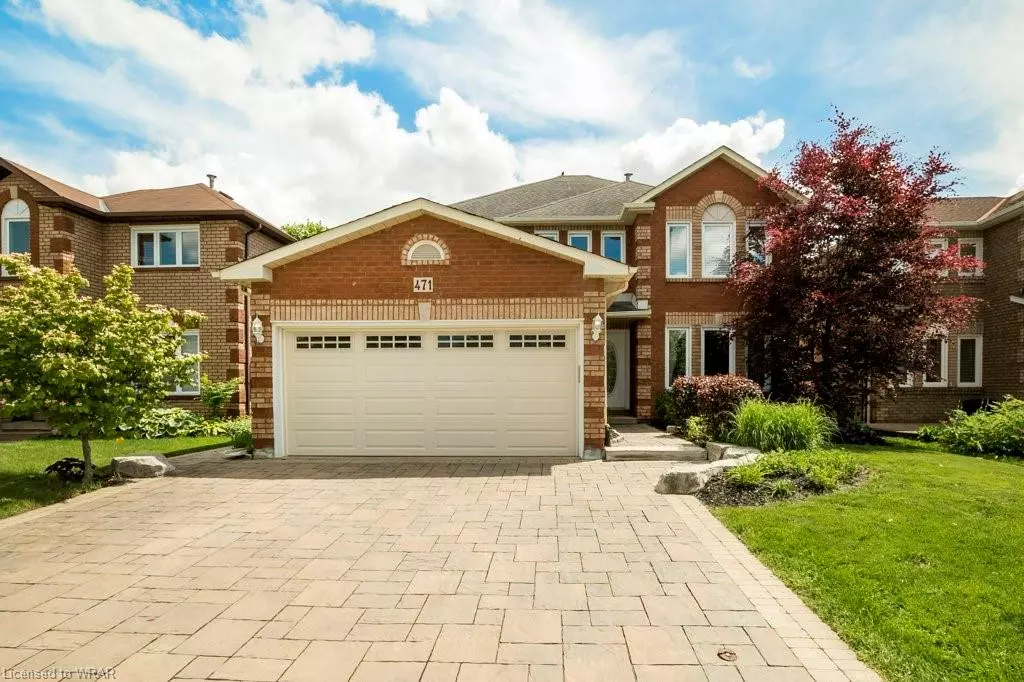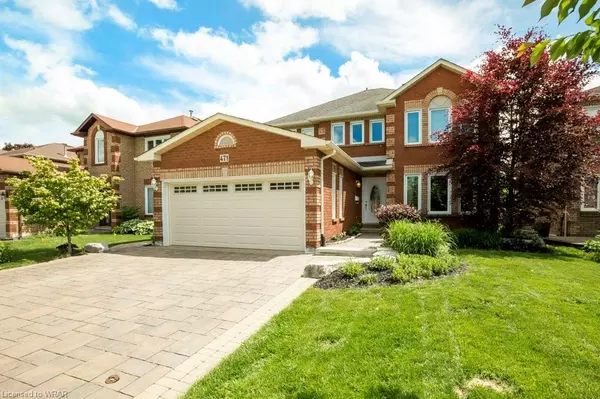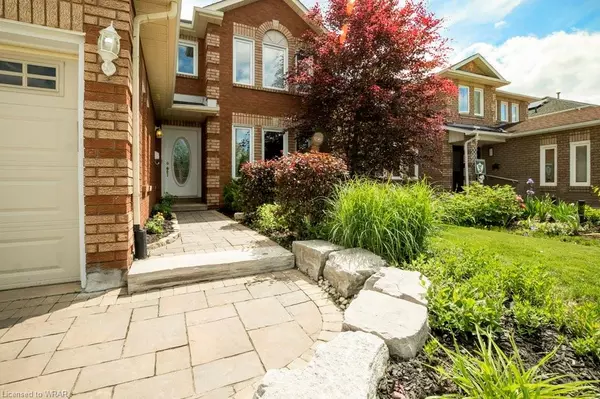$990,000
$995,000
0.5%For more information regarding the value of a property, please contact us for a free consultation.
471 Saginaw Parkway Cambridge, ON N1T 1M6
4 Beds
4 Baths
2,400 SqFt
Key Details
Sold Price $990,000
Property Type Single Family Home
Sub Type Single Family Residence
Listing Status Sold
Purchase Type For Sale
Square Footage 2,400 sqft
Price per Sqft $412
MLS Listing ID 40599219
Sold Date 06/20/24
Style Two Story
Bedrooms 4
Full Baths 2
Half Baths 2
Abv Grd Liv Area 3,672
Originating Board Waterloo Region
Year Built 1990
Annual Tax Amount $6,315
Property Description
Located in Clemens Mill. This is a Geranium Built Westmount model home. Beautifully updated throughout the last few years. Custom kitchen installed in 2015 by Slotegraaf kitchen designs. Loads of additional kitchen cabinetry as well as quartz counters. The family room size was increased/modified from the original floor plan. Nice neutral tile and hardwood throughout the main level. Furnace 04, A/C 19, Roof 04. Windows updated throughout main and second levels using Linton windows 07. Insulation increased in attic to R-60. The backyard has full sun all day and features a custom installed Terry Howell inground salt water pool with interlocking patio. Pool pump replaced in 2022, gas pool heater 2022. Pool liner replaced in 2019. Main bath updated in 2023. Beautiful 5 piece-ensuite bath with custom stand-up shower renovated in the past 5 years. The basement is fully finished with a gas fireplace and 2-piece bath. There is also an additional room in the basement which is ideal for an office. Stamped concrete driveway was modified to accommodate three wide parking. This home shows the pride of ownership. Current owners have lived here since 1994!
Location
State ON
County Waterloo
Area 13 - Galt North
Zoning R5
Direction Saginaw Parkway
Rooms
Basement Full, Finished
Kitchen 1
Interior
Interior Features Auto Garage Door Remote(s)
Heating Forced Air, Natural Gas
Cooling Central Air
Fireplaces Number 2
Fireplaces Type Gas, Wood Burning
Fireplace Yes
Window Features Window Coverings
Appliance Water Purifier, Water Softener, Dishwasher, Dryer, Freezer, Range Hood, Refrigerator, Stove, Washer
Laundry Main Level
Exterior
Exterior Feature Landscape Lighting
Parking Features Attached Garage, Garage Door Opener
Garage Spaces 2.0
Pool In Ground, Salt Water
Roof Type Shingle
Porch Patio
Lot Frontage 43.94
Lot Depth 109.91
Garage Yes
Building
Lot Description Urban, Ample Parking, Near Golf Course, Greenbelt, Highway Access, Major Highway, Park, School Bus Route, Schools
Faces Saginaw Parkway
Foundation Poured Concrete
Sewer Sewer (Municipal)
Water Municipal
Architectural Style Two Story
New Construction No
Others
Senior Community false
Tax ID 226600018
Ownership Freehold/None
Read Less
Want to know what your home might be worth? Contact us for a FREE valuation!

Our team is ready to help you sell your home for the highest possible price ASAP






